healing : workplace : government/public : hospitality : mixed-use : living : inside : learning : justice : master planning
Al Amal Psychiatric Hospital
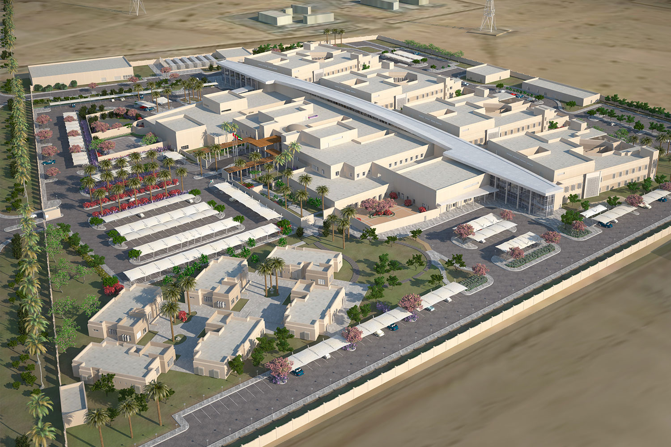
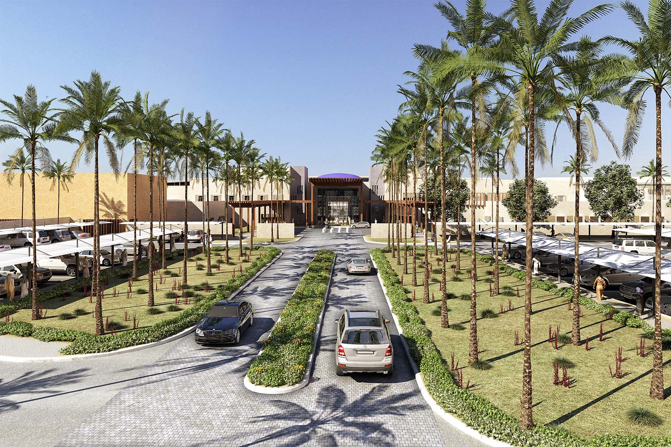
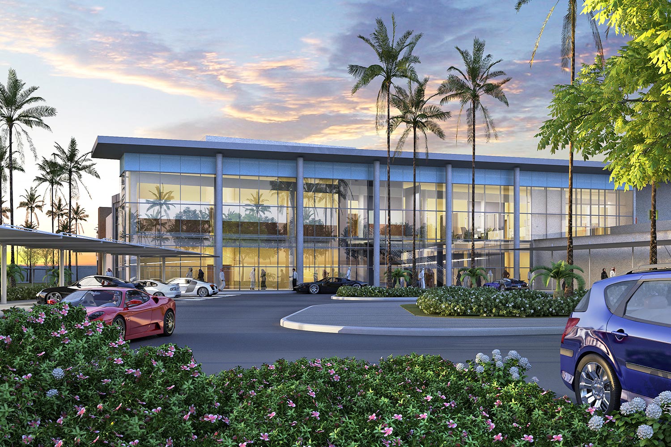
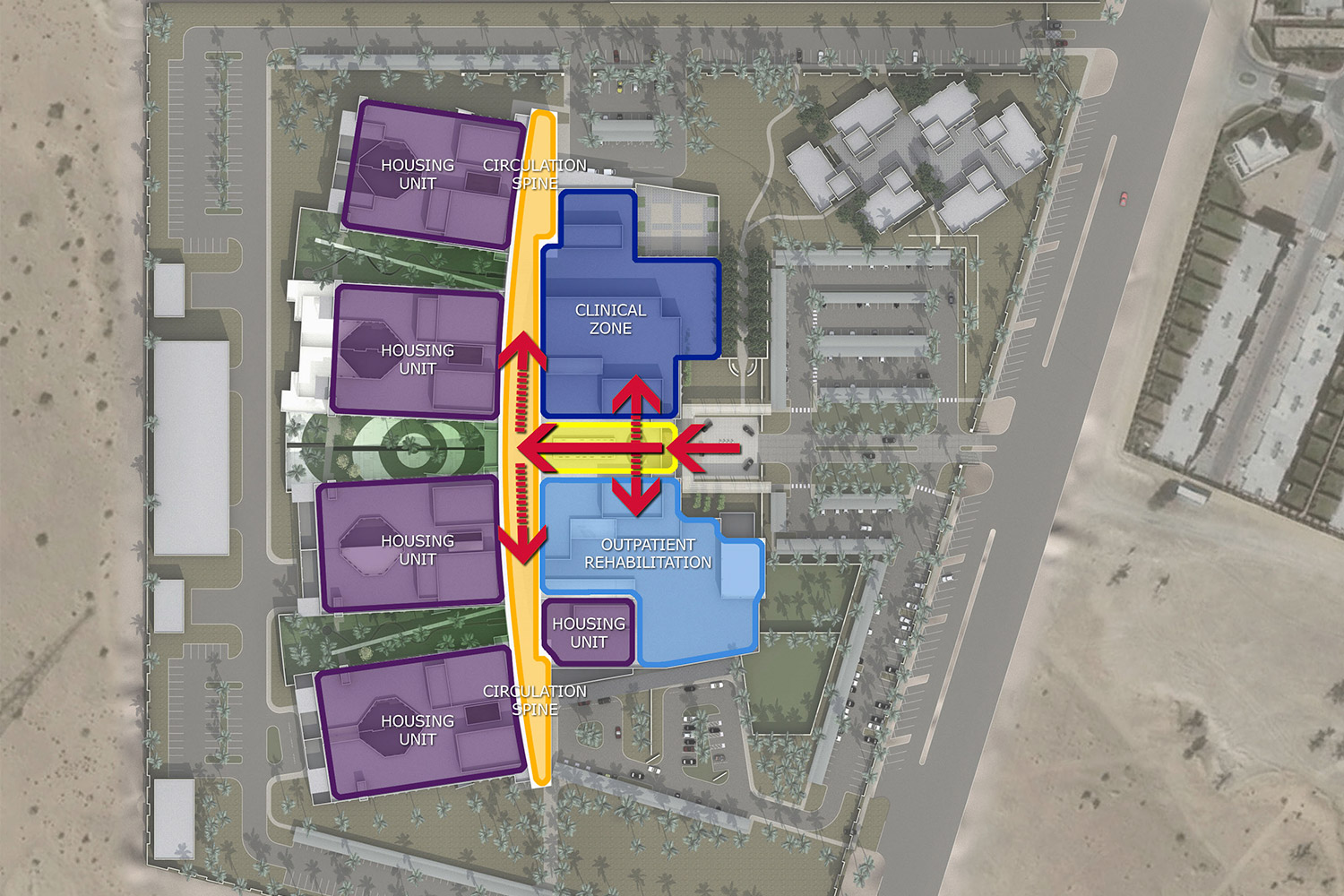
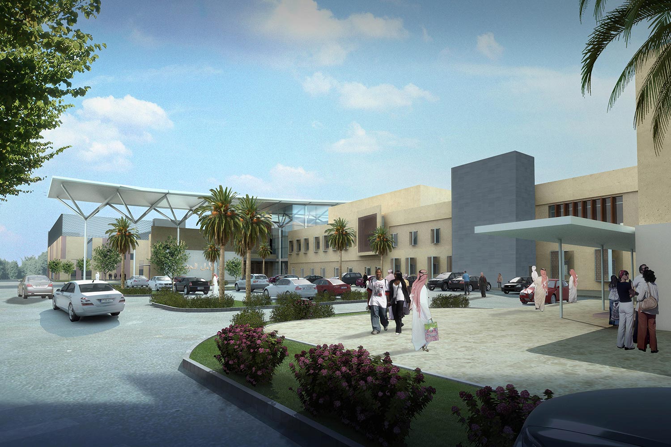
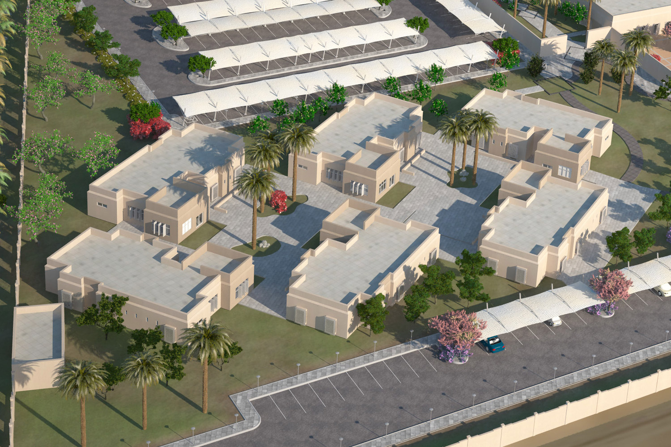
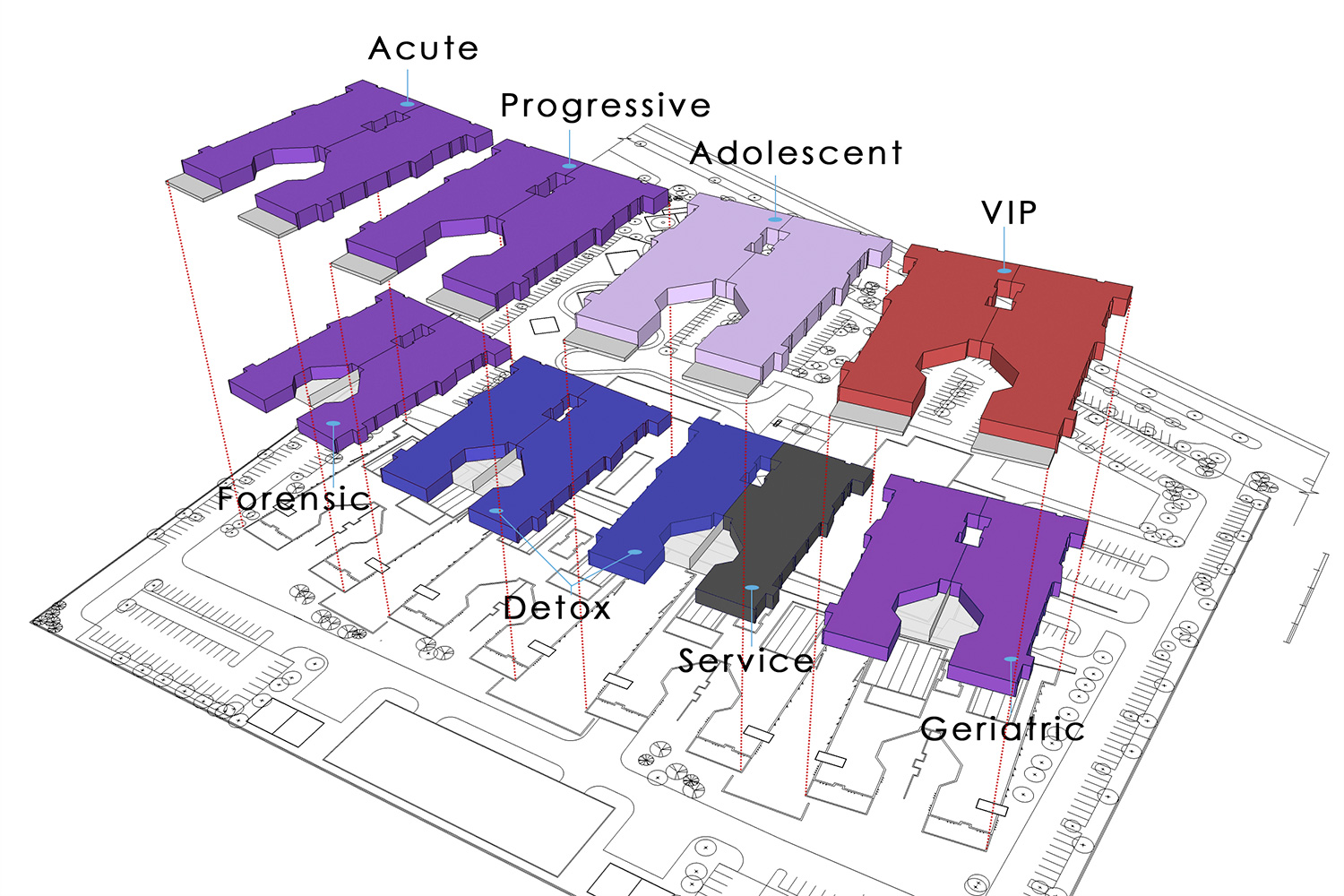
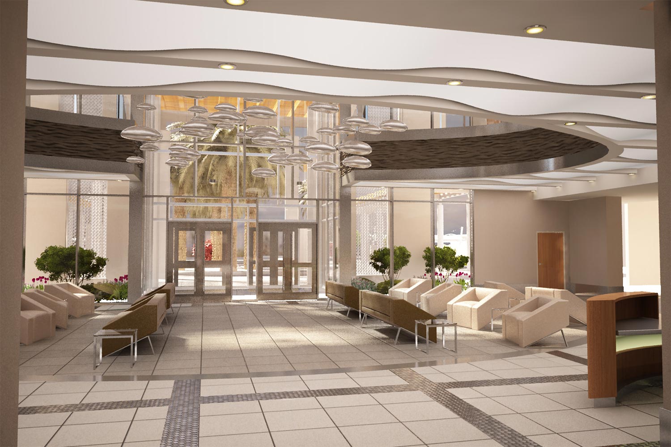
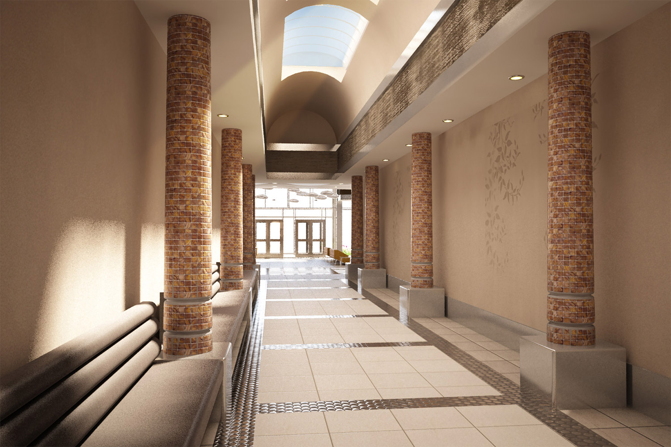
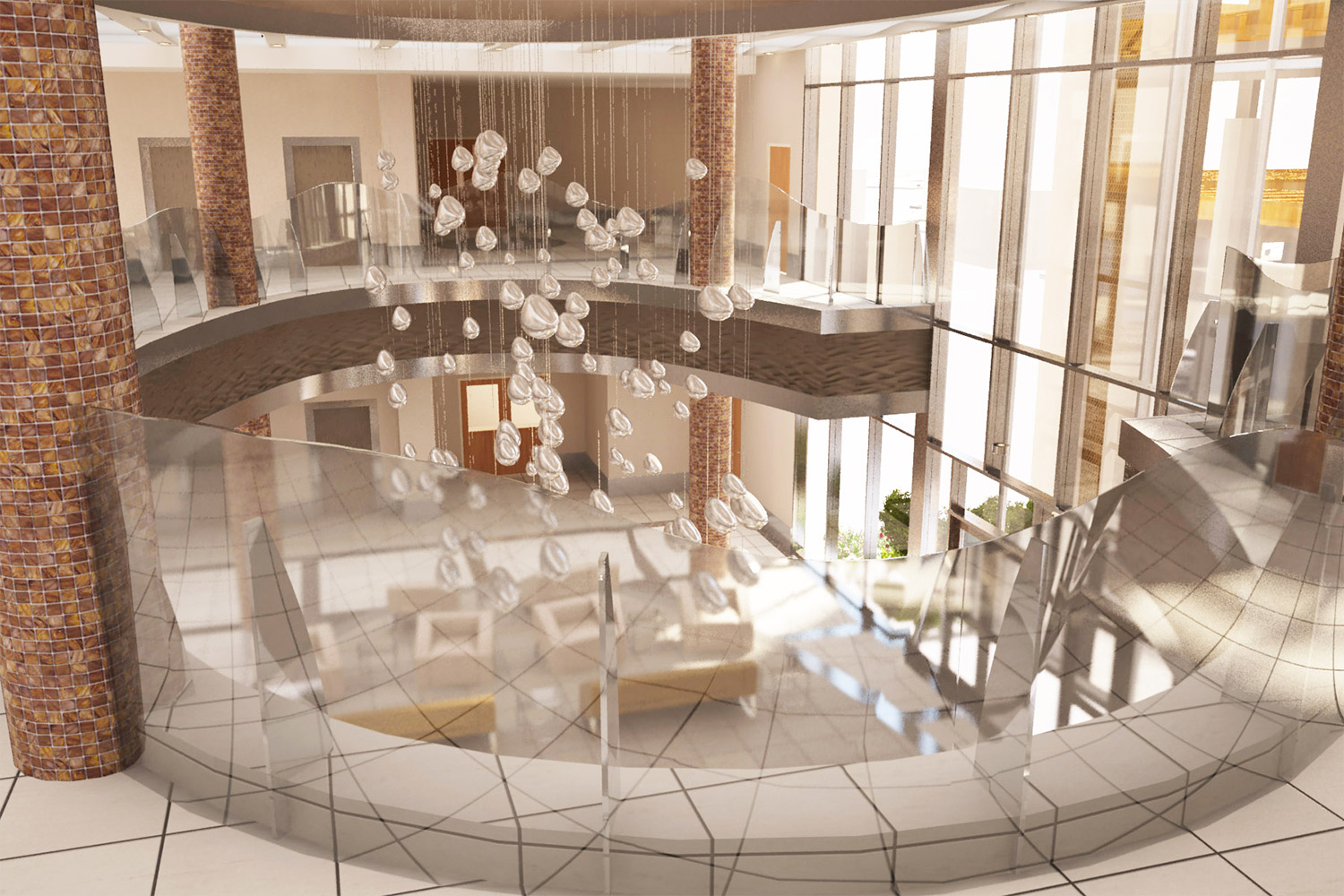
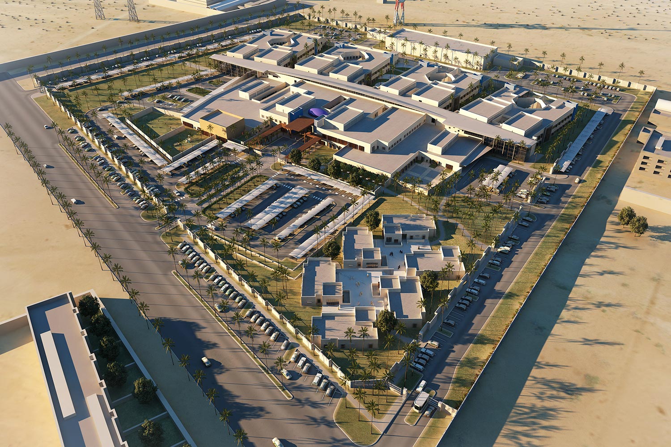
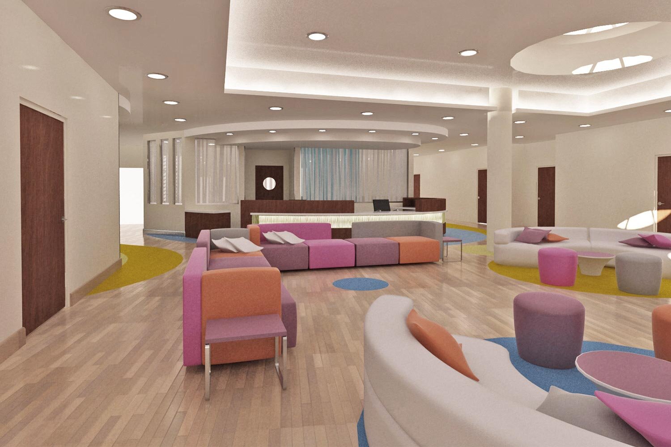
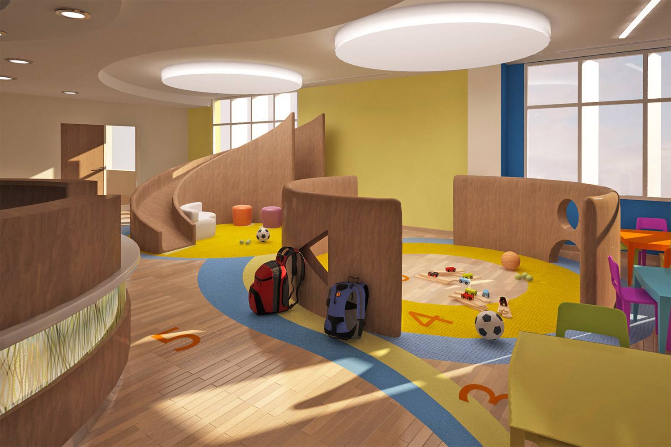
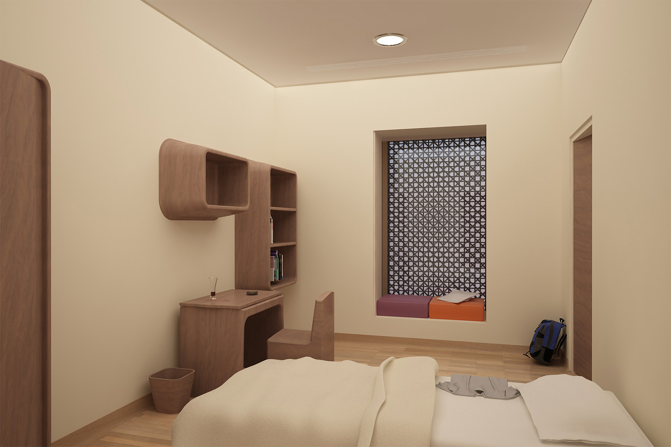
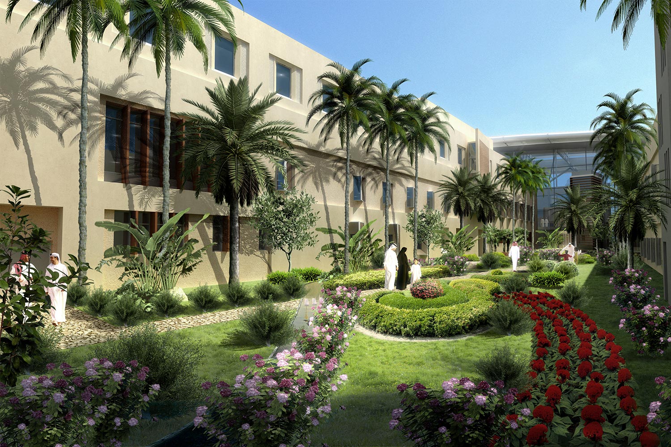
Behavioral Health Facility | 538,200 SF | 272 Beds | Adult, Pediatric & Geriatric Psychiatric Services | Predesign Services | Completed 2017
DUBAI, UAE KMD provided programming, planning and design services through 100% schematic design for this prototype psychiatric facility that required a unique design and aesthetic response in order to ensure that its presence in the community is a welcome one, and that its treatment mission, both in- and out-patient, could be accomplished in the most effective manner. The overall architectural appearance of the hospital is that of an oasis, or village surrounded by lush vegetation.
The Al Amal behavioral health campus has 272 beds for clientele ranging in age from adolescents through geriatrics. Acuity levels range from Acute to Forensic to Detox and Progressive with corresponding security levels.
The architectural expression of the building employs a number of vernacular and passive design elements grounded in Middle East architecture that are applied in a modern cultural and aesthetic way. Monolithic walls define the edges of the main buildings which wrap at the main entry that establish a ceremonial entry sequence. This formal arrival begins at the gate to the campus, down the formal drive to an entry court. At the front of the hospital the massing steps up to a three story building component, drawing visitors with its grand entry portal. This main facade is complemented by the geometric forms of one-story, free-standing elements such as garden walls, a gymnasium and “half-way-home” patient accommodations. For the UAE Ministry of Public Works in collaboration with HDP.
2014 Winner “Best Hospital of the Future” -Hospital Build and Infrastructure Middle East.
