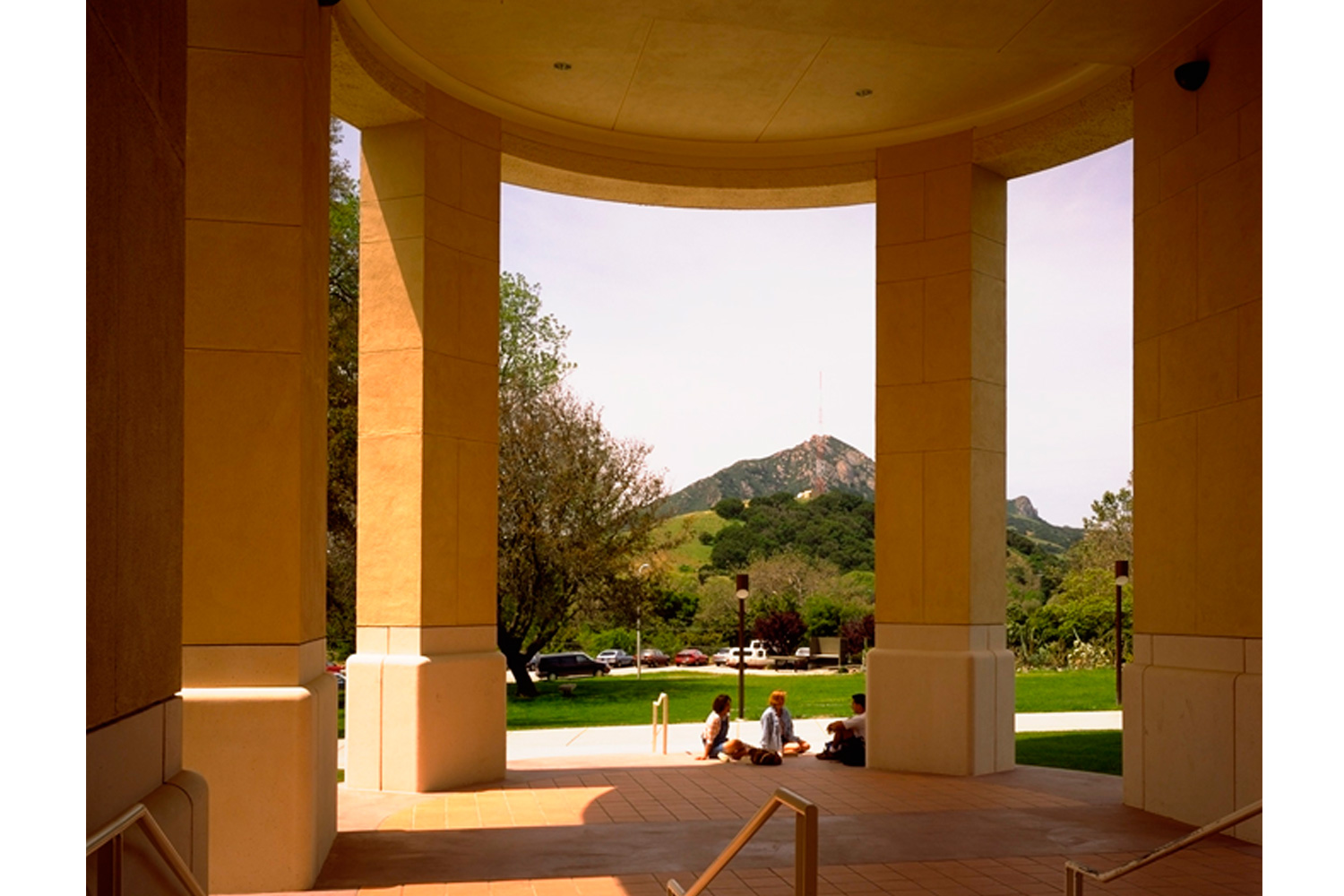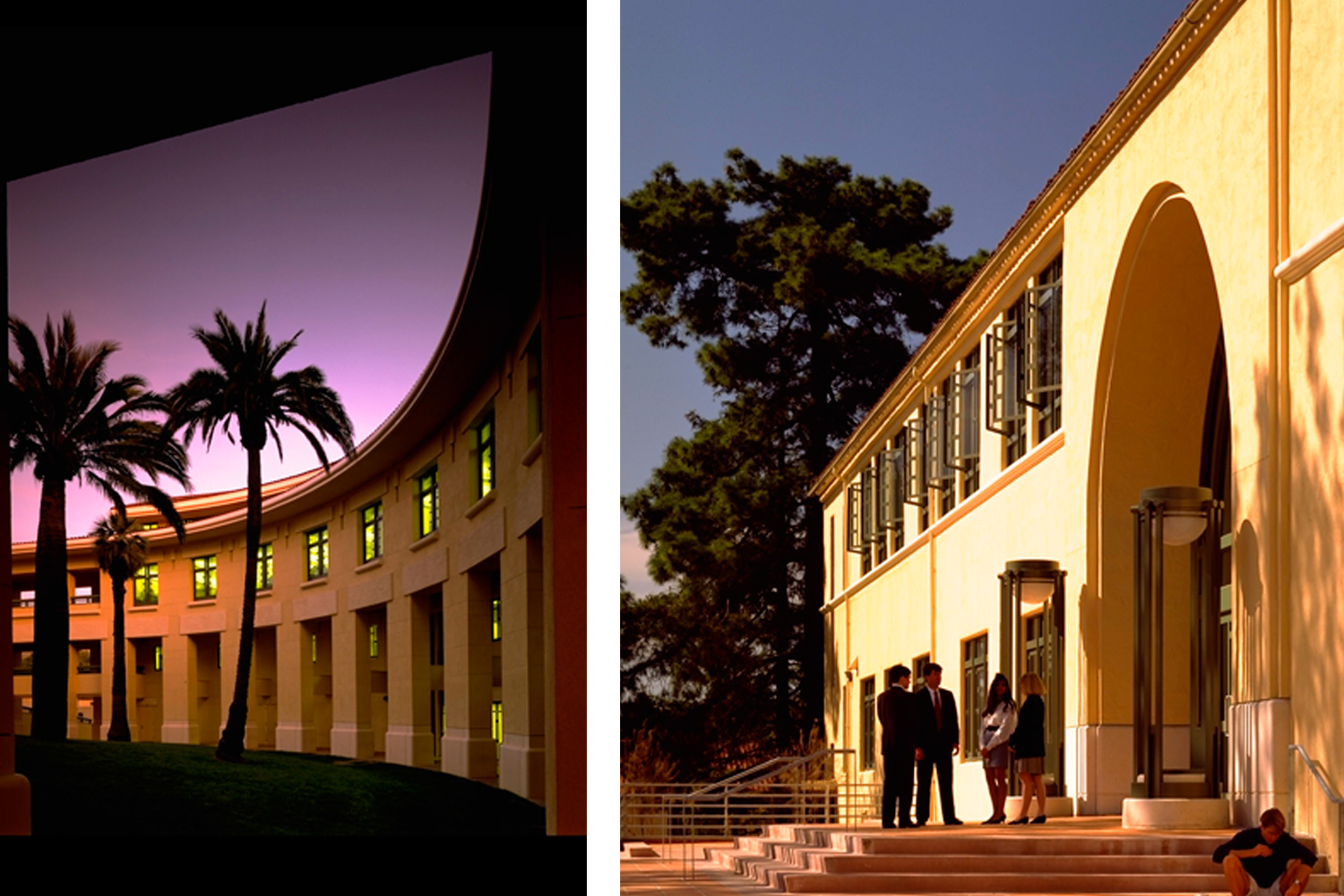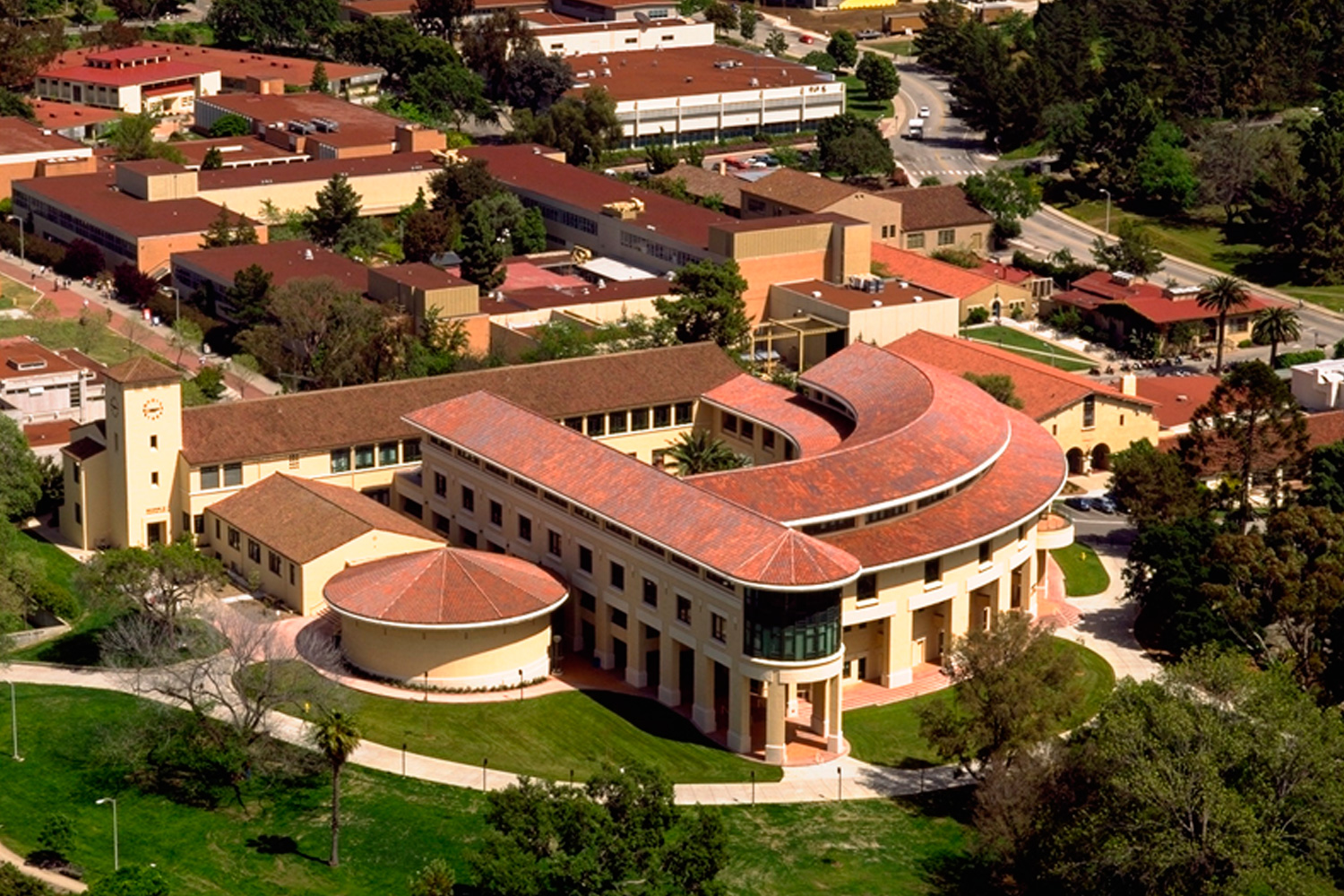healing : workplace : government/public : hospitality : mixed-use : living : inside : learning : justice : master planning
California Polytechnic School of Business Administration




SAN LUIS OBISPO, CALIFORNIA, USA This 115,000 SF addition includes faculty and administrative offices, computer labs, lecture and meeting rooms, and a 300-seat lecture hall. The tile roof and stucco exterior reflect the existing building's Spanish motif. The courtyard and covered walkway with grass slope, palm trees and benches encourage social interaction.
