healing : workplace : government/public : hospitality : mixed-use : living : inside : learning : justice : master planning
El Camino Hospital
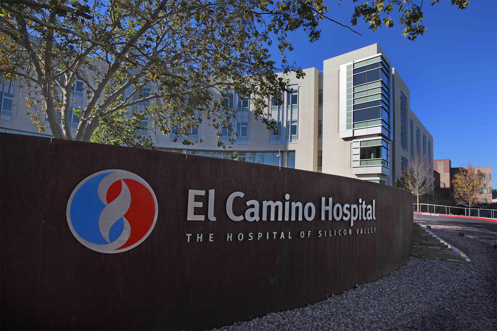
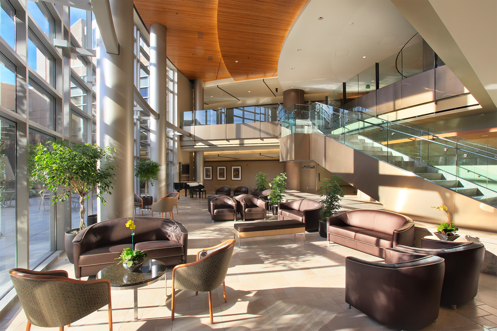
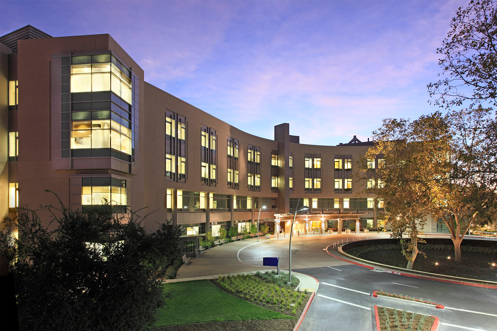
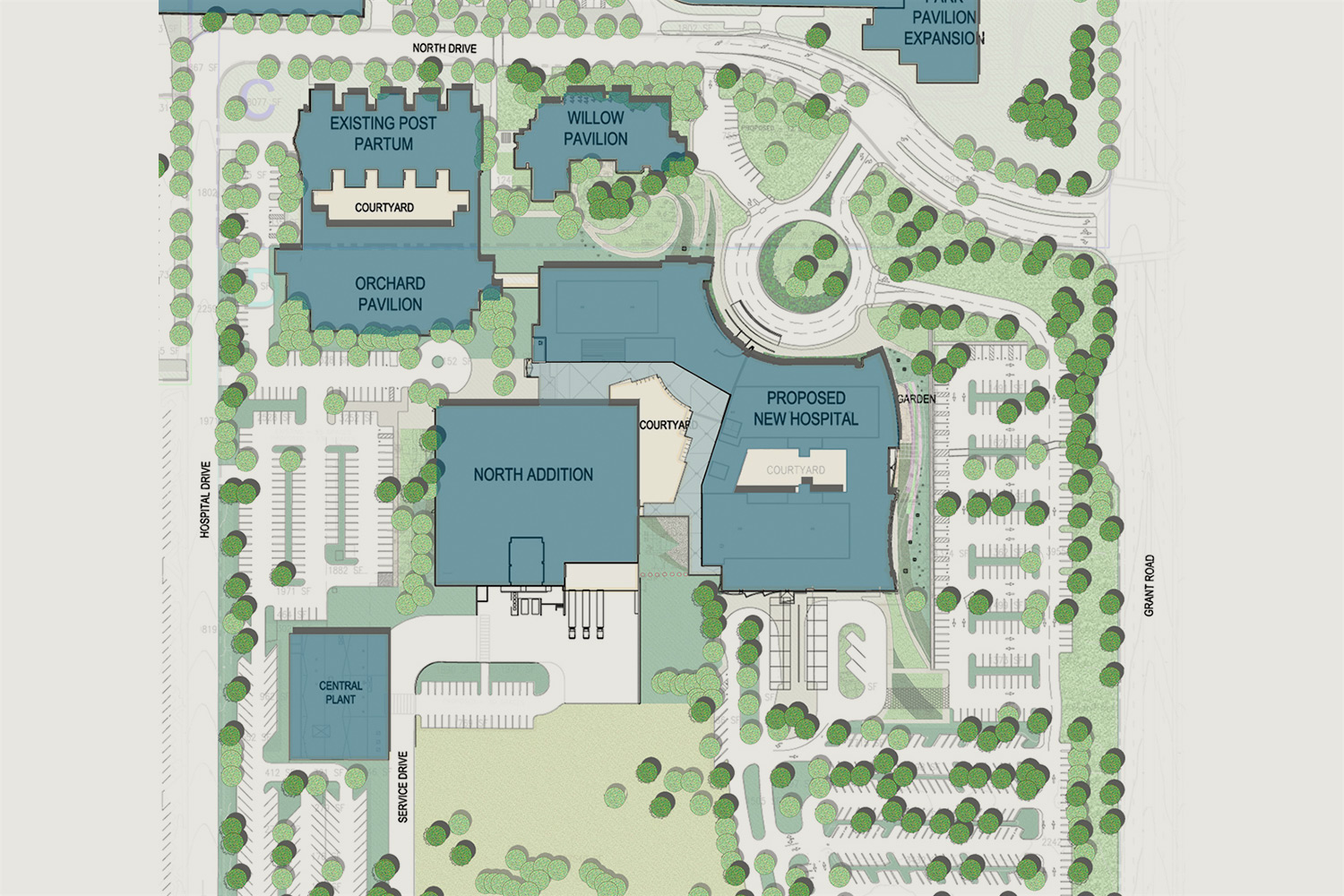
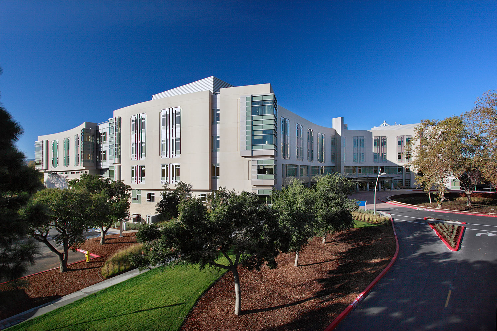
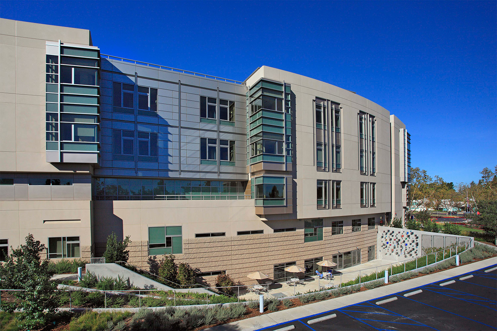
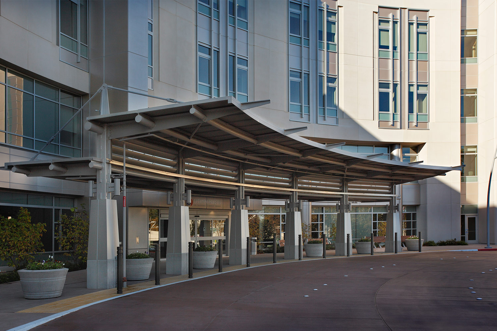
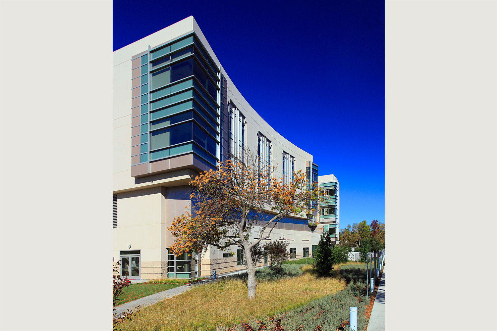
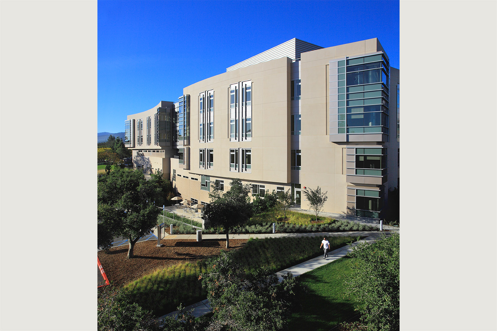
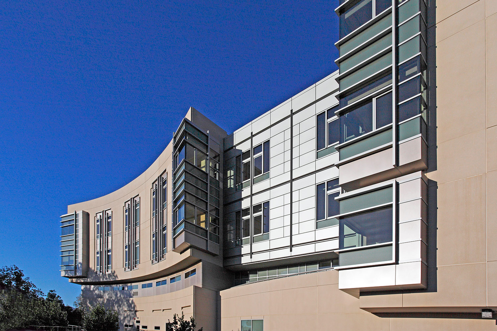
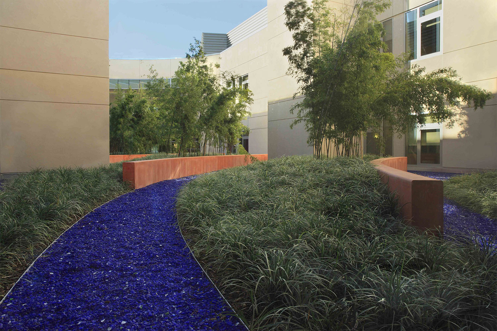
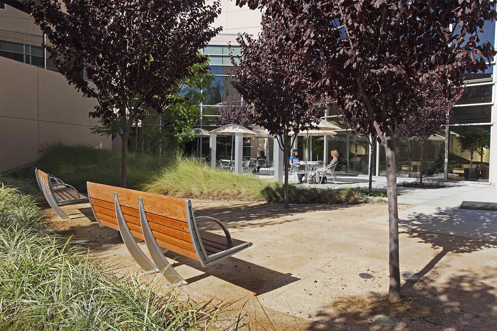
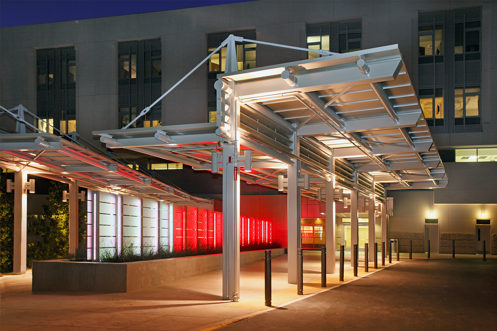
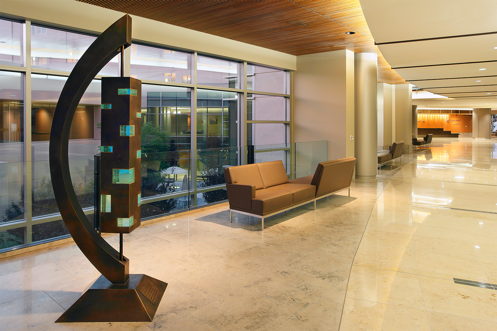
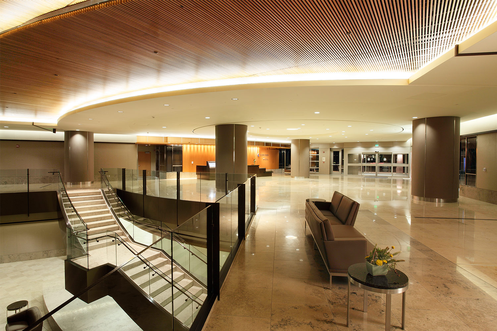
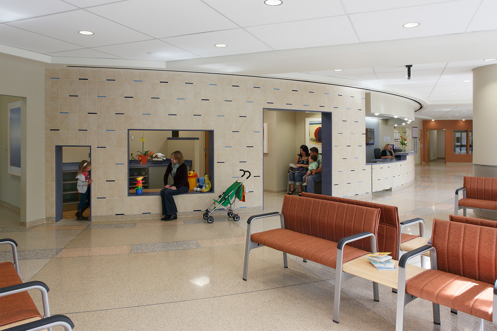


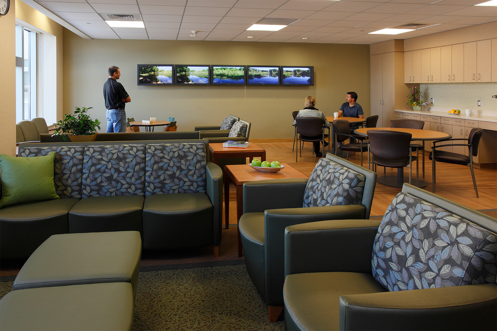
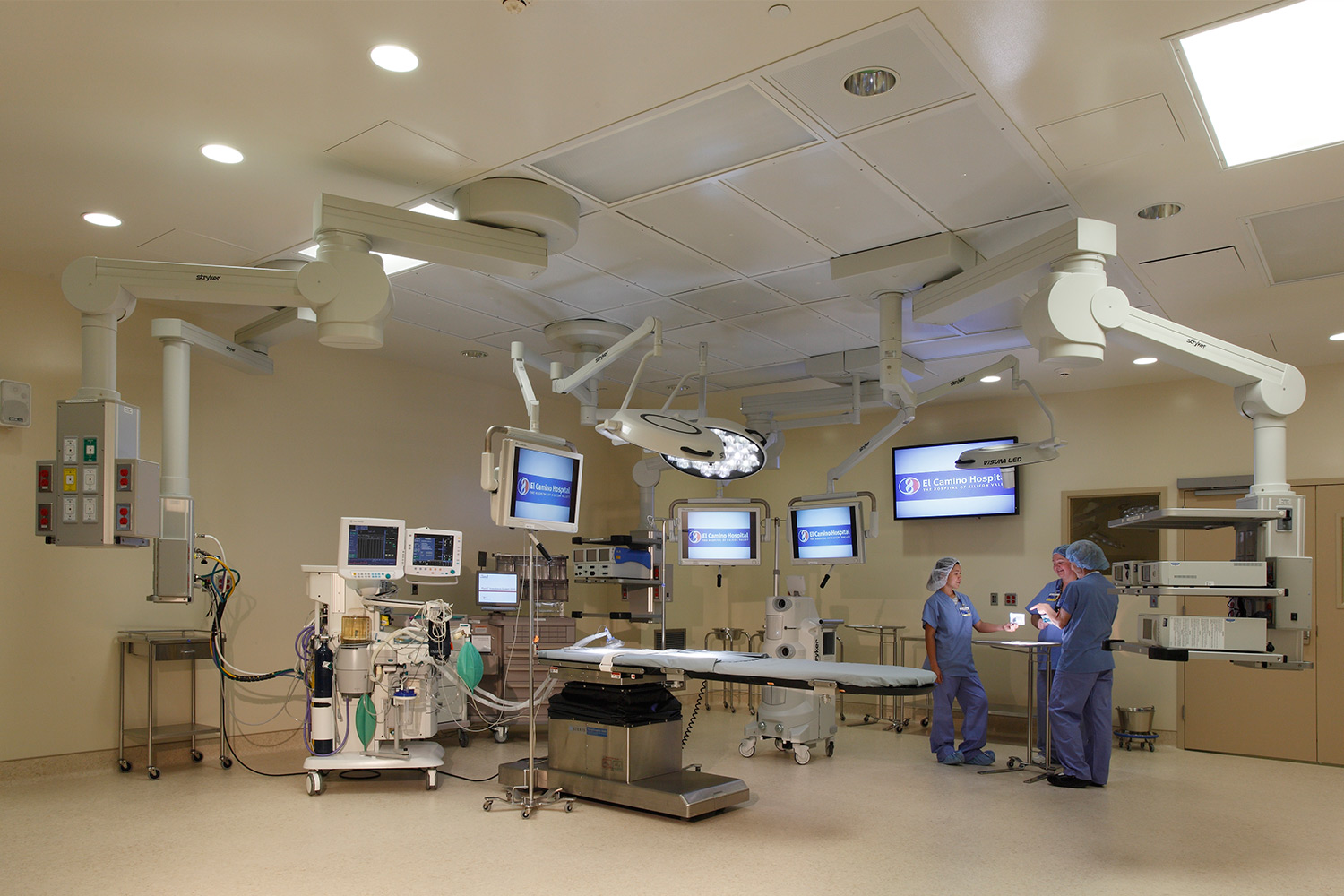
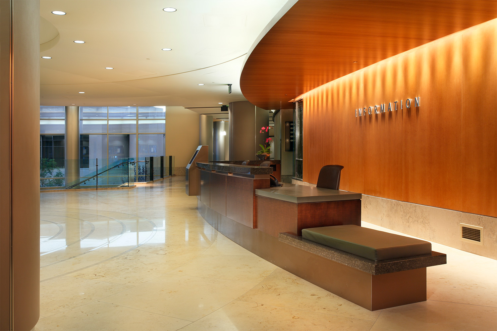
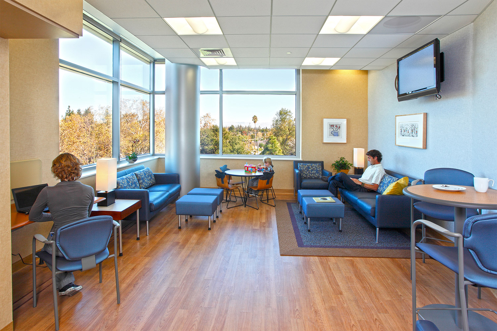
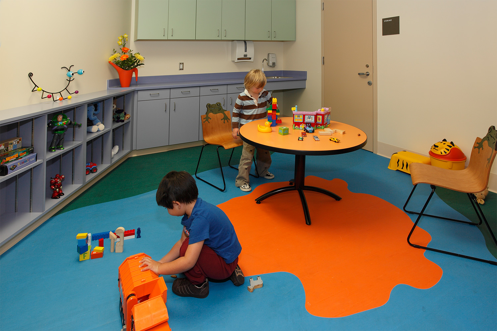
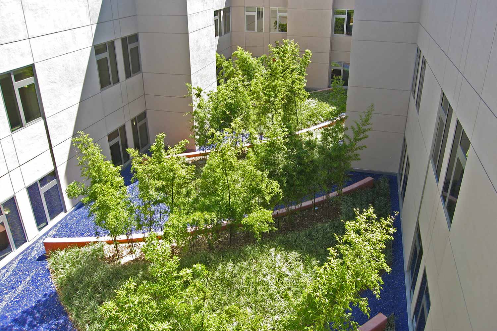
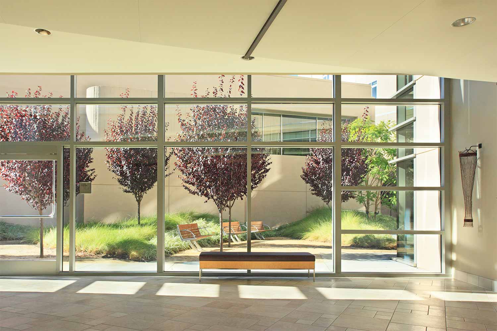
New Hospital 460,000 SF | Renovation 105,000 SF | Emergency | Surgery | Outpatient | Psychiatric Unit | Master Plan | Design through Construction Administration | 2009
MOUNTAIN VIEW, CALIFORNIA, USA KMD developed a comprehensive master plan for the “Hospital Community of the Future.” This SB1953 driven plan replaces the existing hospital with a new 460,000 SF state-of-the-art general acute care hospital. Key components include a 16 room Integrated Surgical/Interventional Platform, for surgery and cardiovascular procedures, a multi-track Emergency Department and flexible nursing modules with 28 critical care and 180 acuity adaptable beds. A 22,000 SF public mall dramatically marries the Hospital with existing buildings, greatly simplifying wayfinding. It contains vendor driven retail and convenience services and is designed to support an idealized patient and staff environment. Renovation of the 105,000 SF North Addition consolidates outpatient services in a cost efficient manner. The plan also includes an expansion of the energy center and relocation of service docks.
A 28-bed inpatient care unit for acute psychiatry was tailored to meet the needs of Adolescent Inpatients.
California Construction, Best of California 2010 Award of Merit
Building of America Award for Northern California
