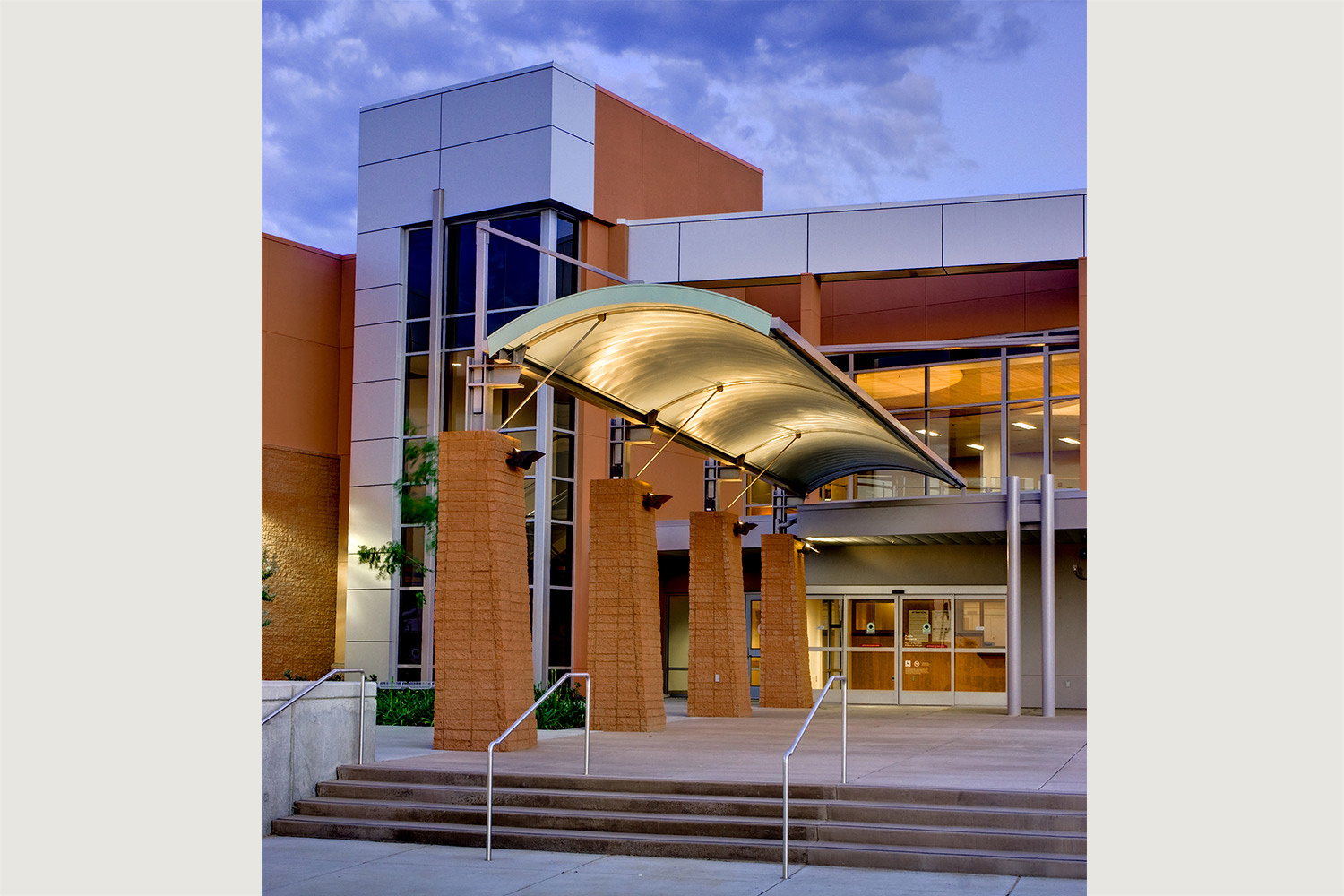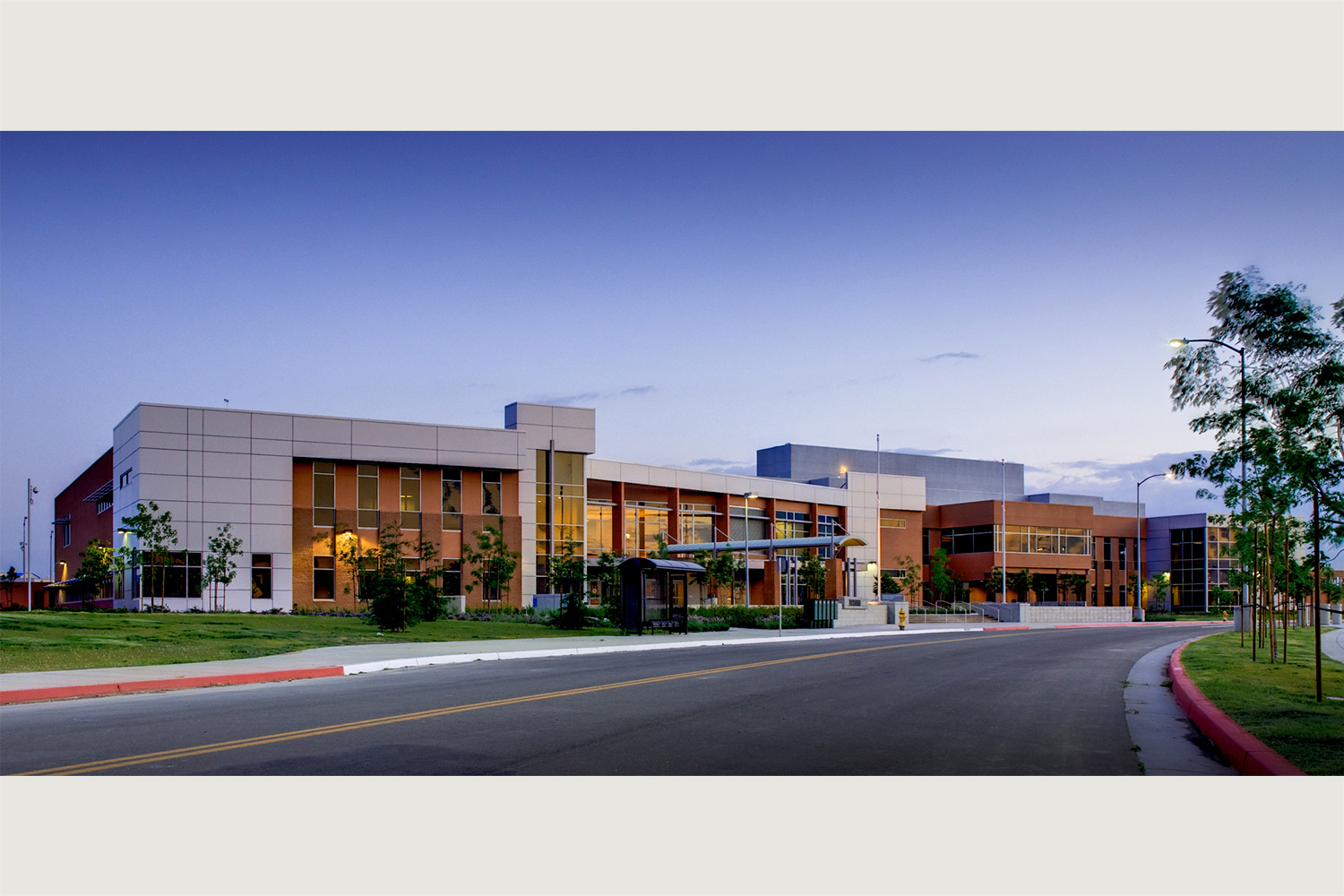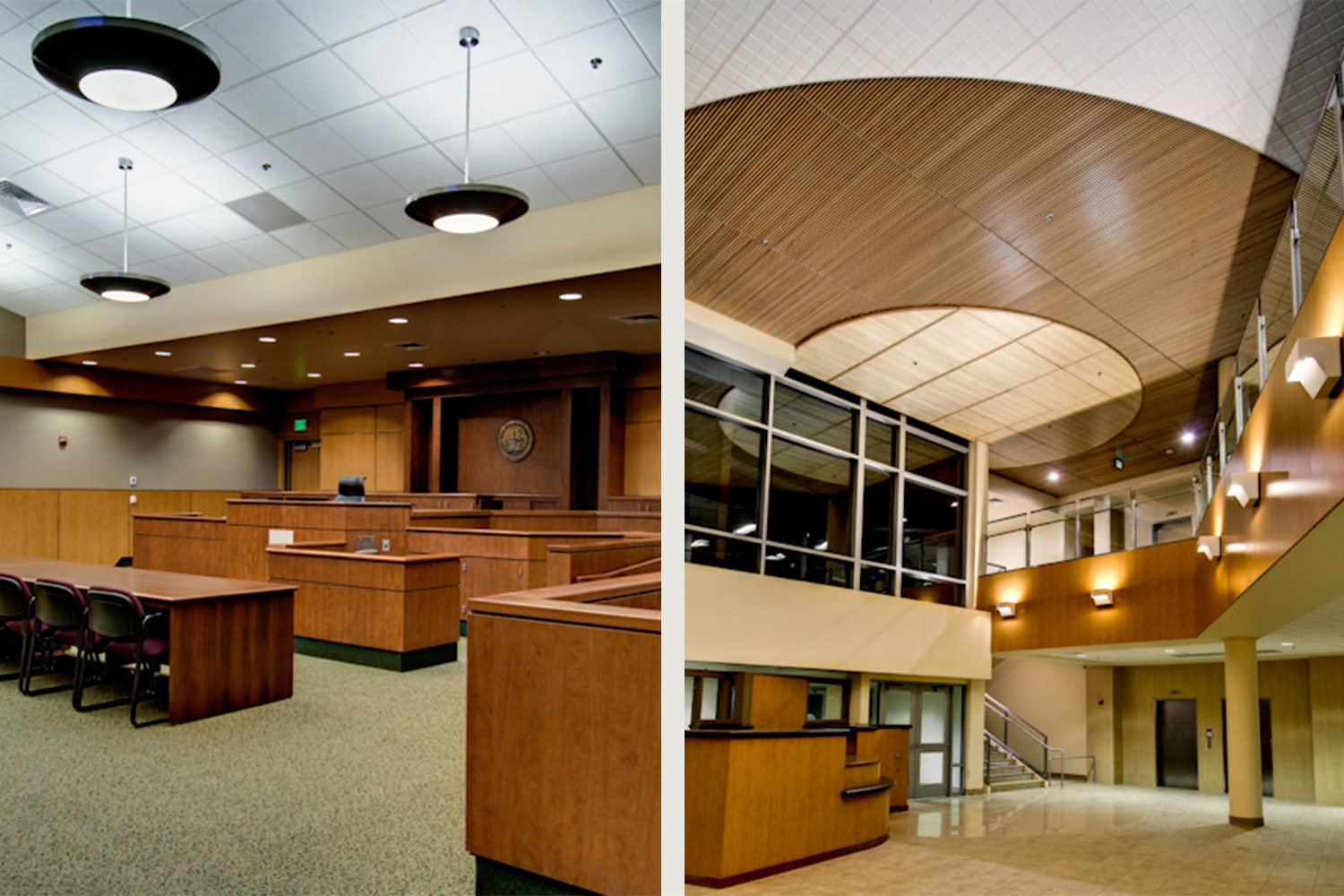healing : workplace : government/public : hospitality : mixed-use : living : inside : learning : justice : master planning
Fresno County Juvenile Court



121,709 SF | 6 Courts
FRESNO, CALIFORNIA, USA KMD developed a master plan and master schematic design, to prepare a detailed cost estimate, and to develop a phasing plan for a new juvenile services complex. The courts component is a separate two-story building containing six courtrooms (two of which are shelled for future use) and totaling 121,709 SF. Departments include Public Defender, Court Services, District Attorney, Probation Offices, Record Storage and juvenile offender holding areas. The Type I-FR facility includes I-3, A-3 and B occupancies. Exterior materials include cement plaster, composite aluminum panels, masonry veneer and curtain wall systems.
The entire juvenile justice campus incorporates interdependent departments involved in the delivery of pre- and post-adjudicated juvenile justice, detention and commitment system activities, as well as housing for pre- and post-adjudicated youths.
