healing : workplace : government/public : hospitality : mixed-use : living : inside : learning : justice : master planning
Grady Memorial Hospital
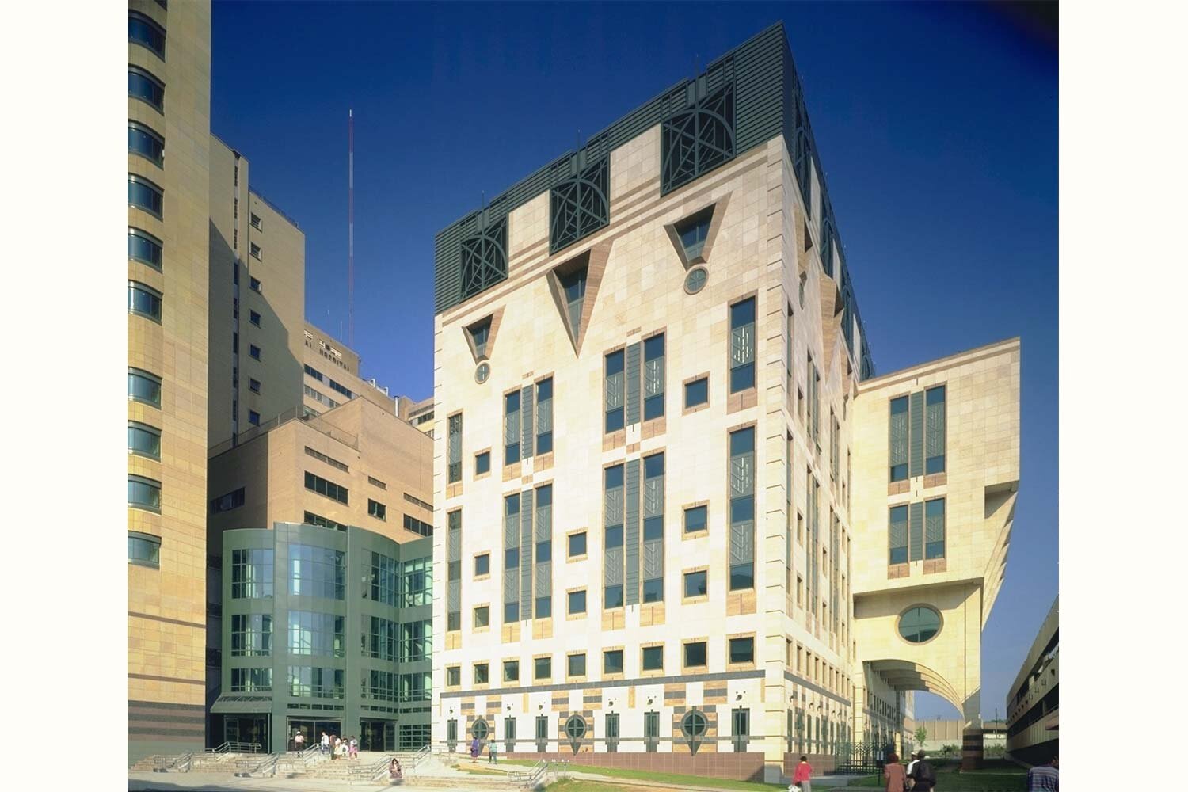
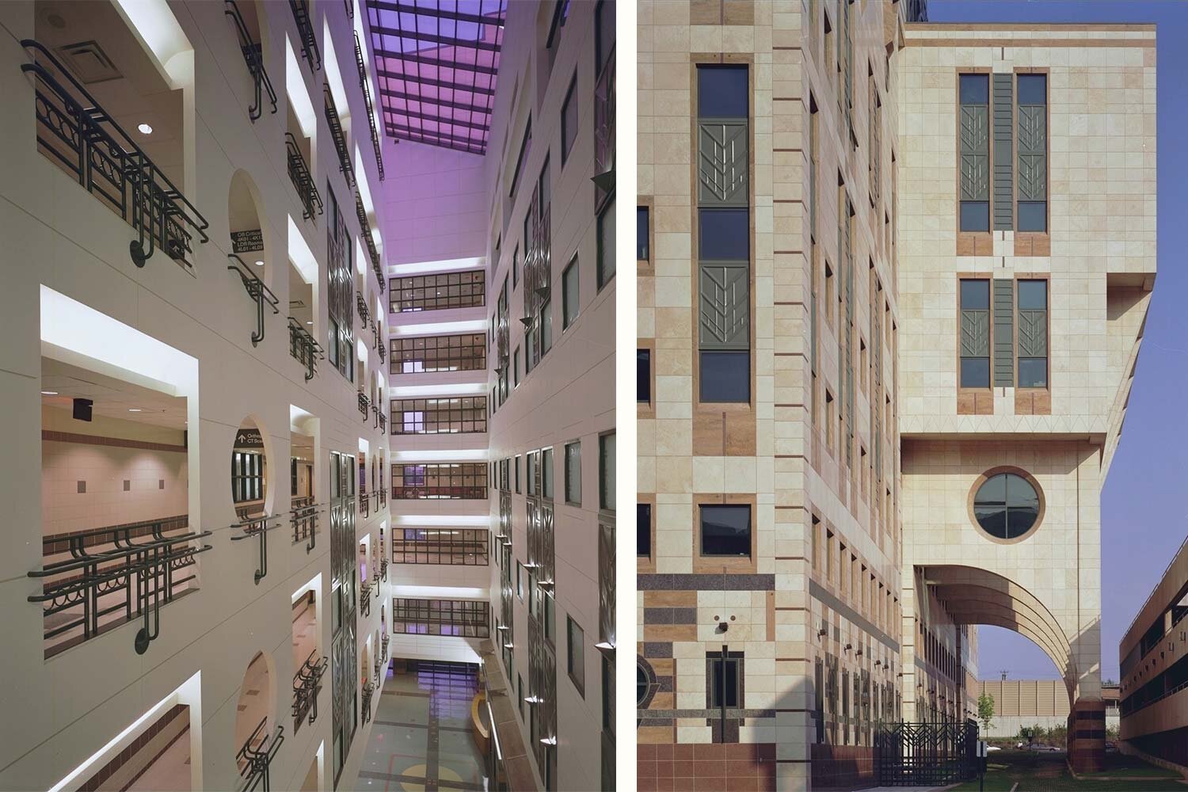
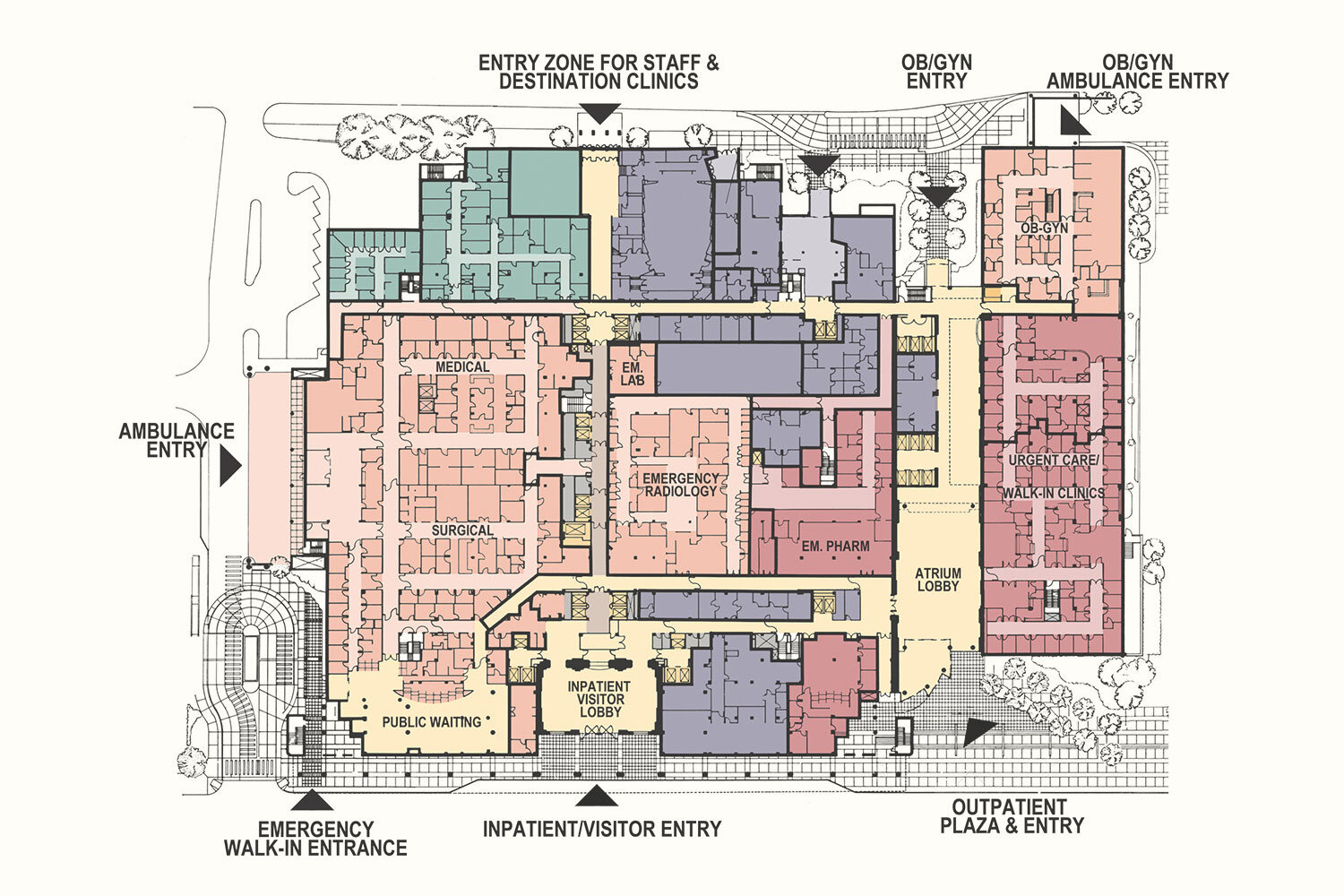
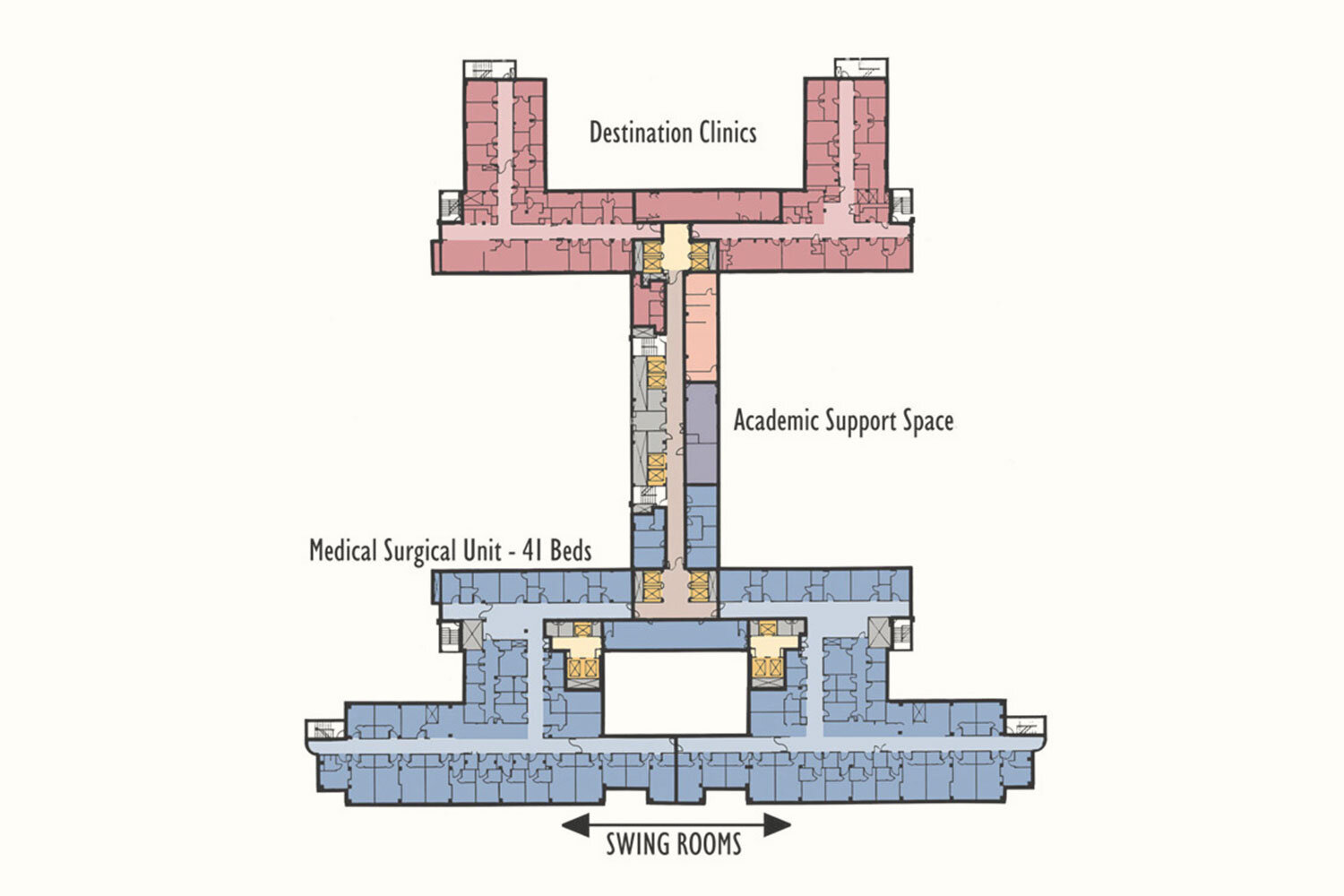
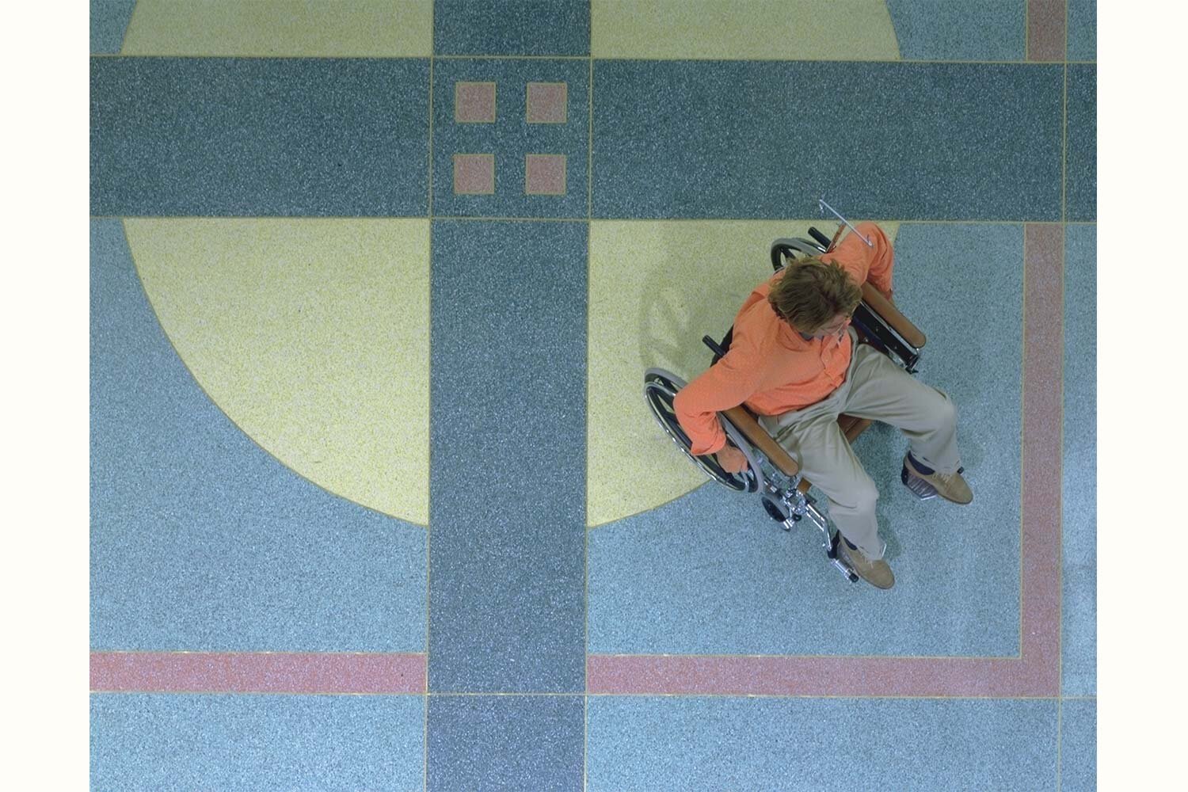

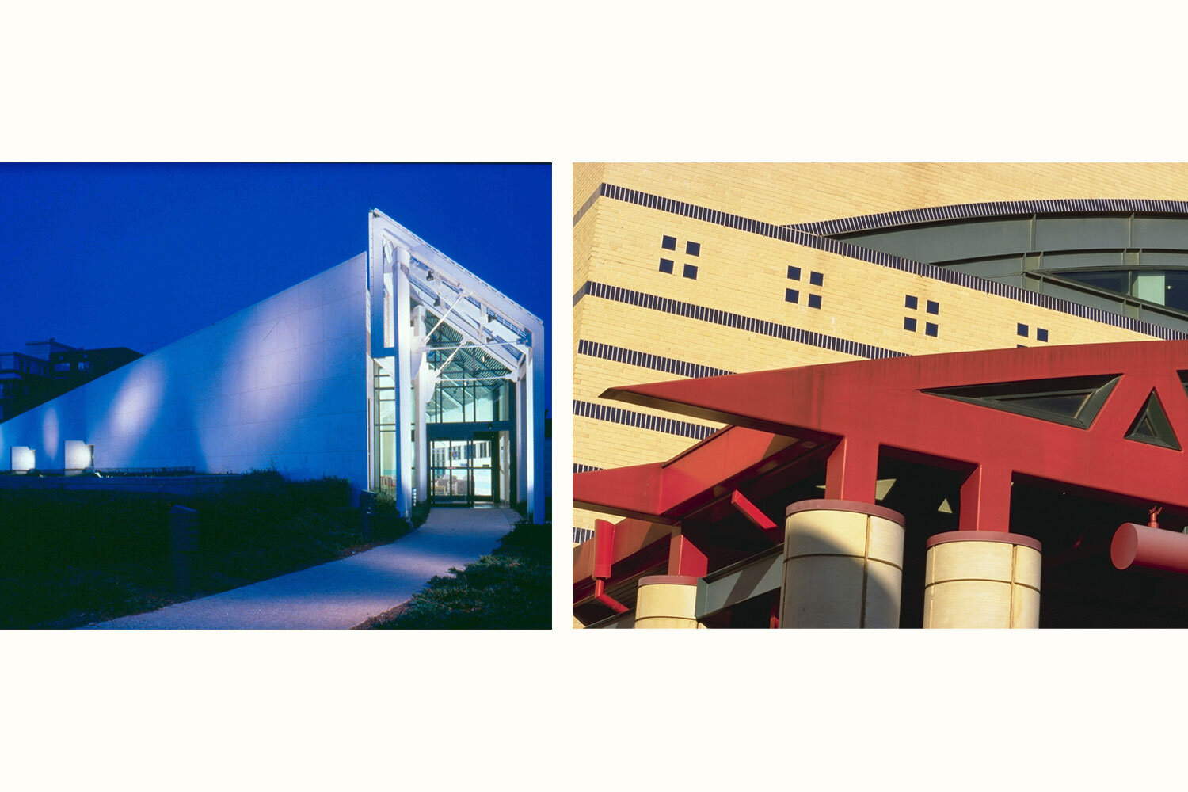
1.2M SF | Teaching Hospital | Expansion & Renovation | Space Programming, Medical Planning & Architectural Design | Ambulatory Care, ED, Support Services, Central Energy Plant, Surgery, Maternity Mental Health, ICU & NICU
ATLANTA, GEORGIA, USA KMD was retained as the Design Architect for the expansion and modernization of Grady Memorial, the largest academic medical center in the Southern United States. KMD’s scope expanded to consider the future development of the entire Grady Campus.
A new, ten-story, 372,00 SF clinic/diagnostic and treatment building provides facilities for outpatient clinics, which accommodate 2,000-3,000 patients a day, as well as the inpatient services, including surgery, labor and delivery, a 120-bassinet neonatal intensive care unit, and 88 intensive care beds. A Second Phase 14-story addition and remodel provided space for more than 700 acute care beds and a new inpatient care hospital lobby. In preparation for the large projects, the First Phase also included a 57,000 SF Emergency and Trauma Center divided into five separate departments, a new cafeteria and the relocation of hospital support and service departments to an adjacent city block.
Other buildings considered during site master planning included a free-standing Children’s Hospital, an Imaging Center, an Outpatient Cancer Diagnostic and Treatment Center, Research Buildings and Teaching Facilities for the Schools of Medicine Emory University and Morehouse College.
