healing : workplace : government/public : hospitality : mixed-use : living : inside : learning : justice : master planning
John Muir Health Medical Center Hofmann Tower

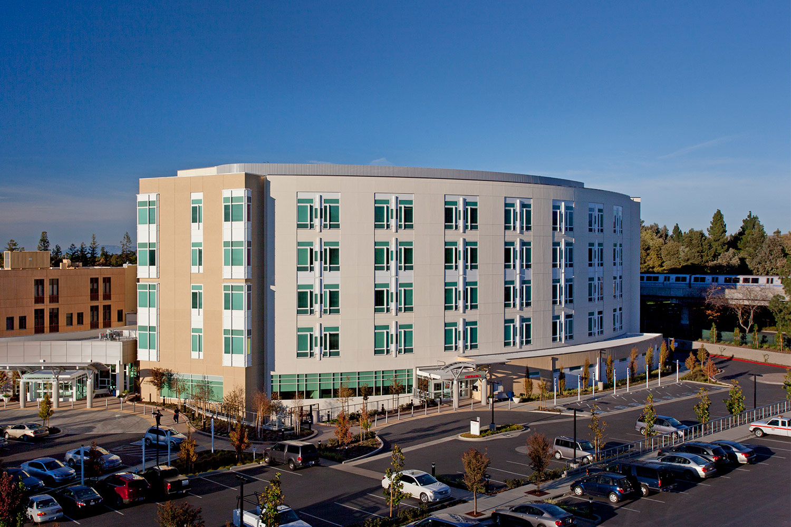

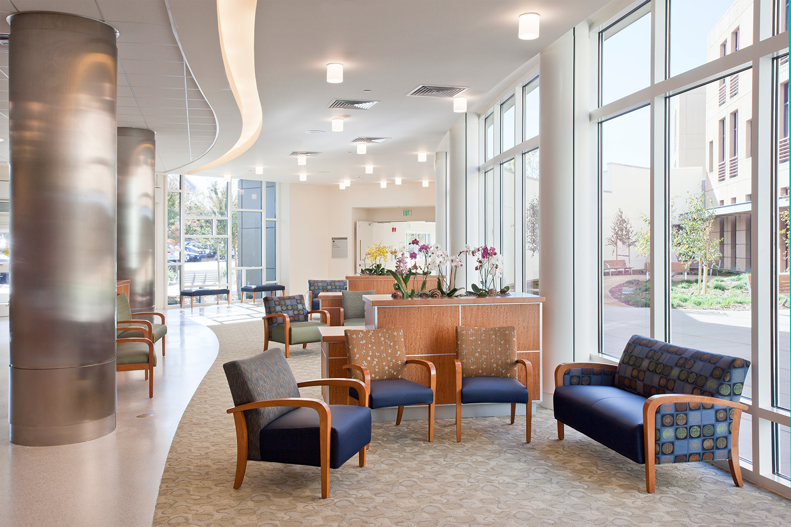

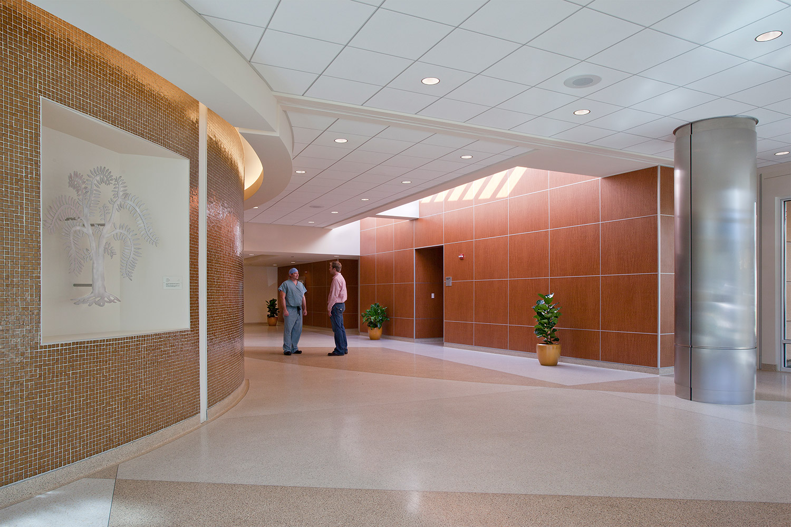
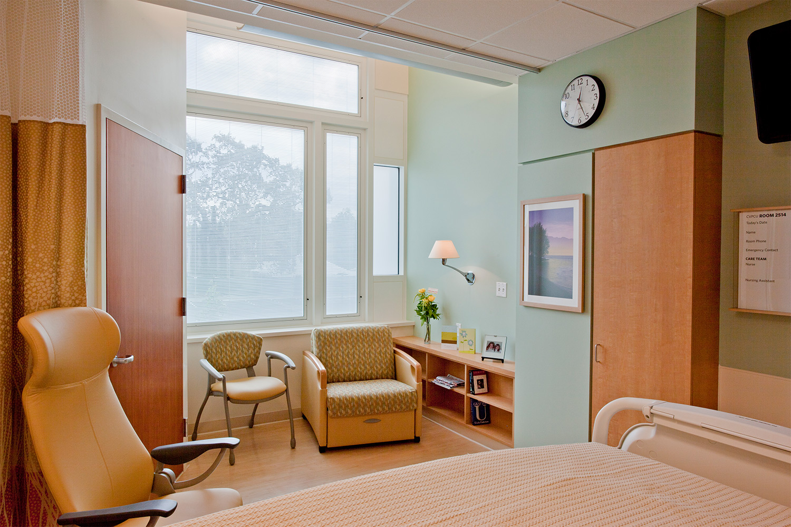



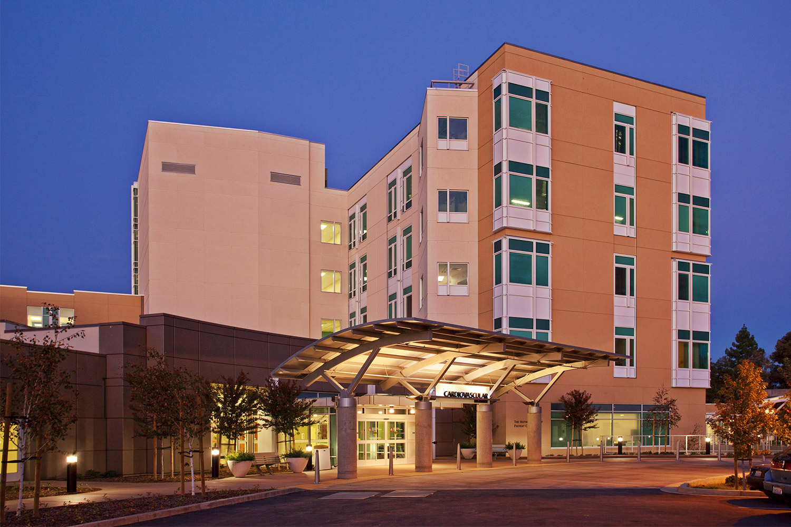


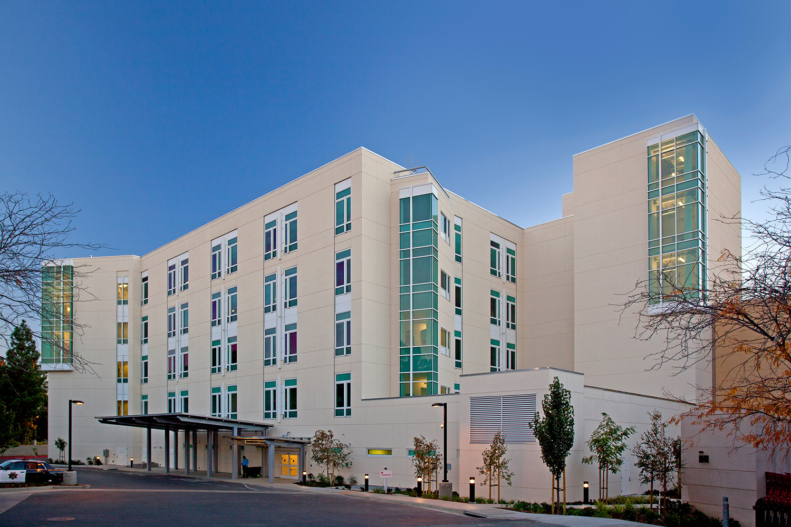
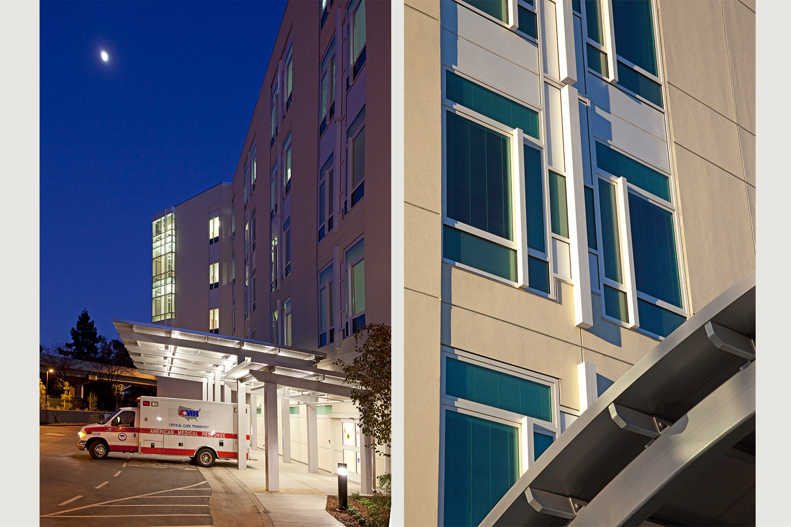
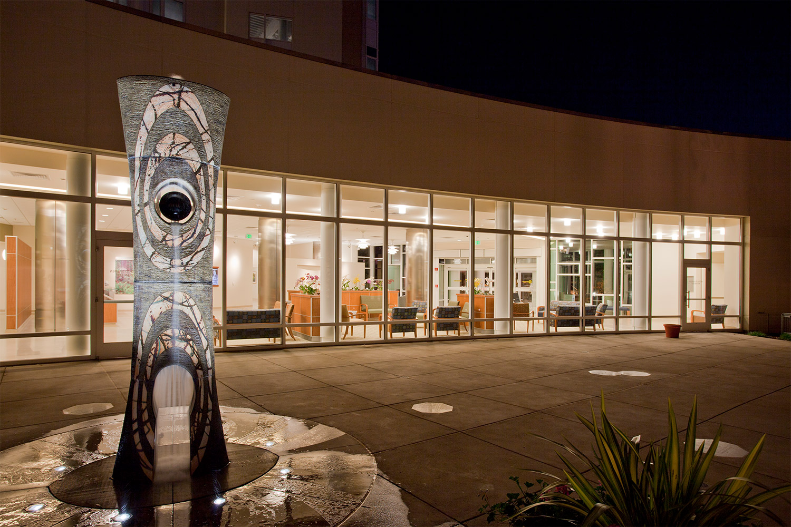

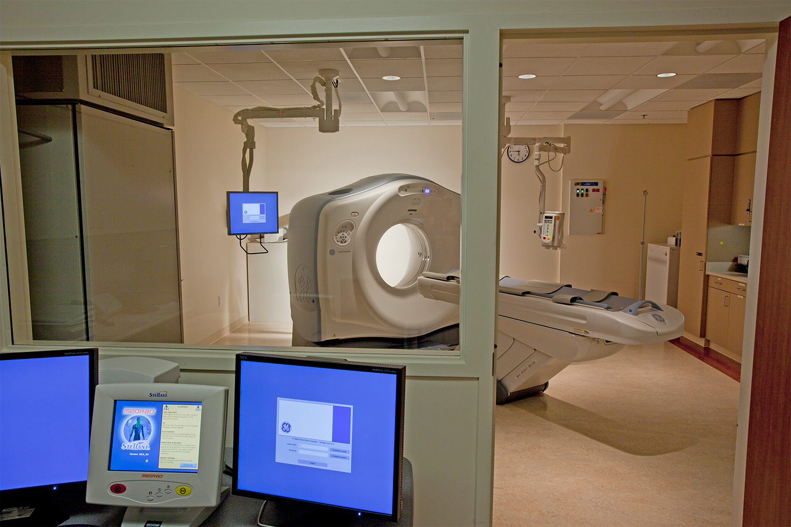
Expansion 172,370 SF | Renovation 45,000 SF | Master Plan | Design through Construction Administration | Emergency | Surgery | Nursing Units | Labs | Hofmann Tower completed 2010 | Campus renovations & buildouts are ongoing | Strategic Feasibility Study 2015
CONCORD, CALIFORNIA, USA kmd provided a campus master plan for the Concord Campus, followed by the new $120 million, 172,370 SF addition to the John Muir Medical Center Concord Campus. It comprises a new lobby to the hospital and an entrance to a new tower for Cardiovascular Programs. The project scope includes the following new or relocated services; Emergency Department, Radiology Services to support ED and patients within this tower, a 12-bed Intensive Care and 49 Telemetry beds, a Cardiovascular Interventional Floor with five catheterization labs, several shelled floors for future Medical-Surgical Units, as well as renovation of 45,000 SF of the existing hospital for surgery expansion and modernization of existing nursing units.
Currently, kmd has undertaken a series of remodel projects on the two principal campuses in Concord and Walnut Creek, as well as strategic planning feasibility studies for new services throughout the service area.
