healing : workplace : government/public : hospitality : mixed-use : living : inside : learning : justice : master planning
Klamath County Courthouse
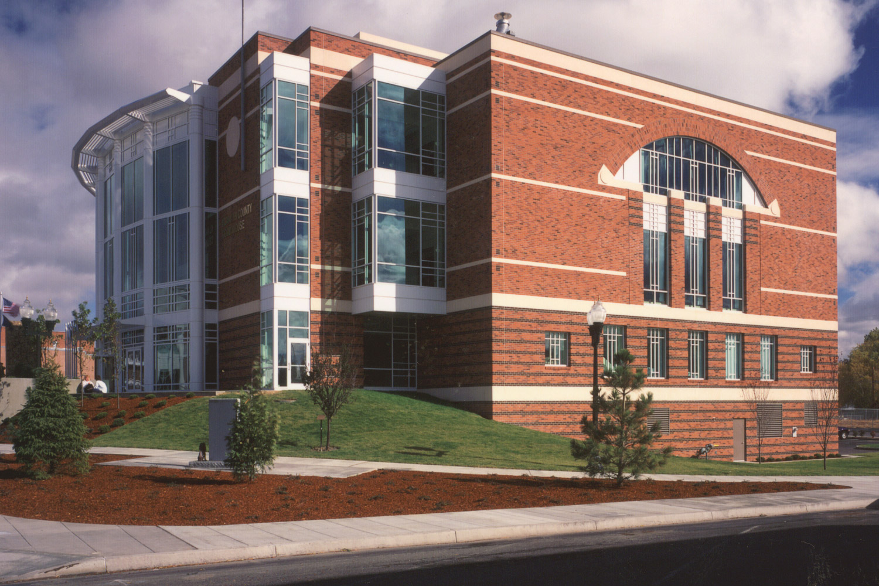
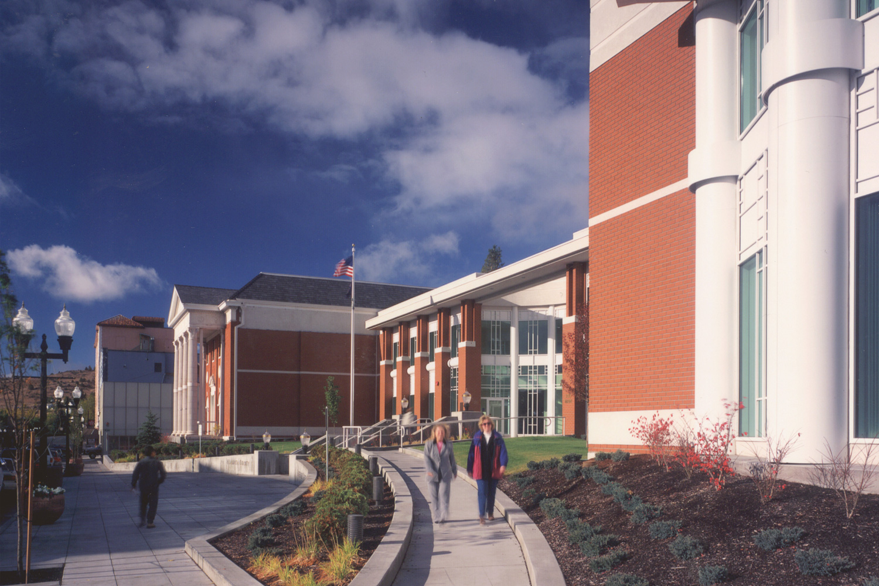
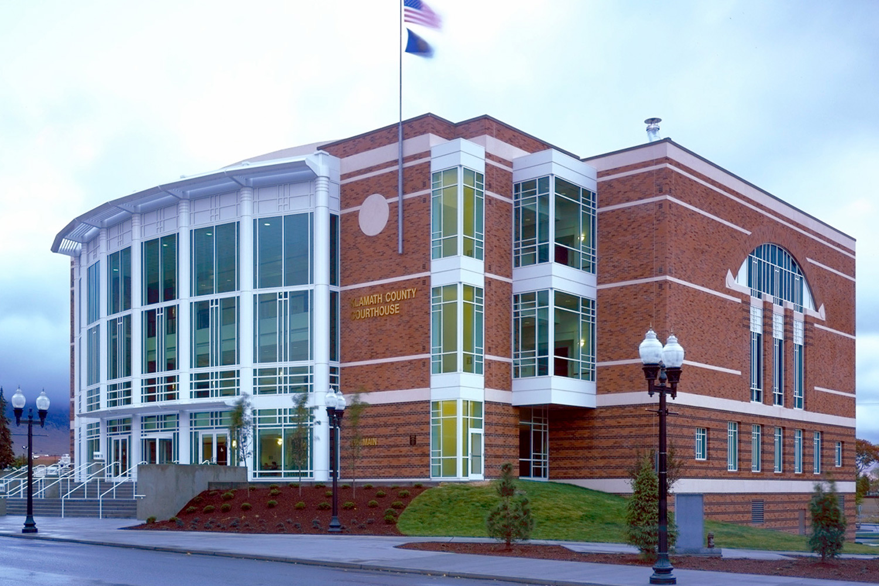
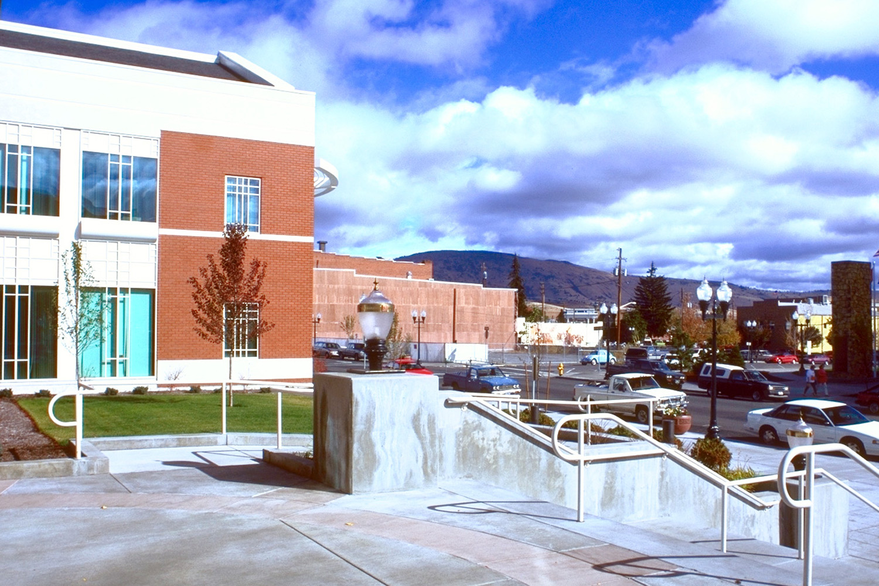
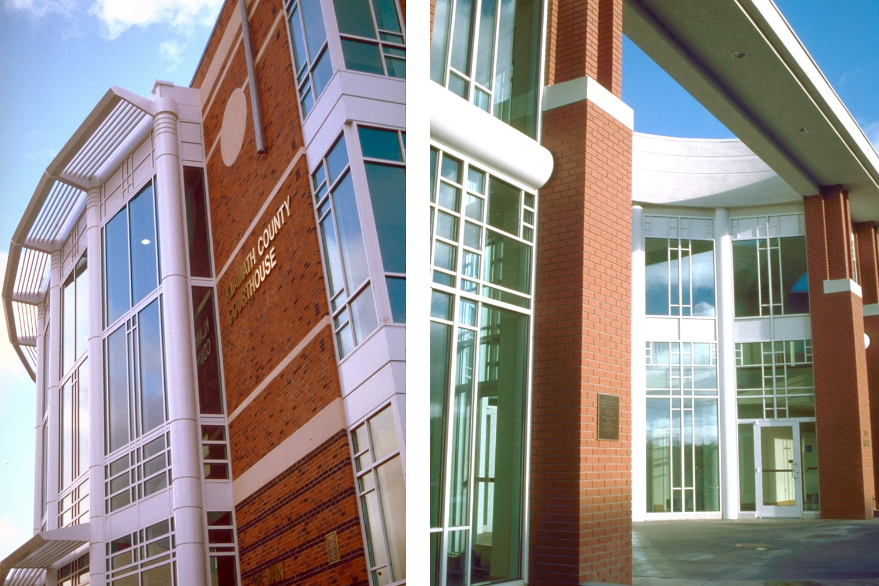
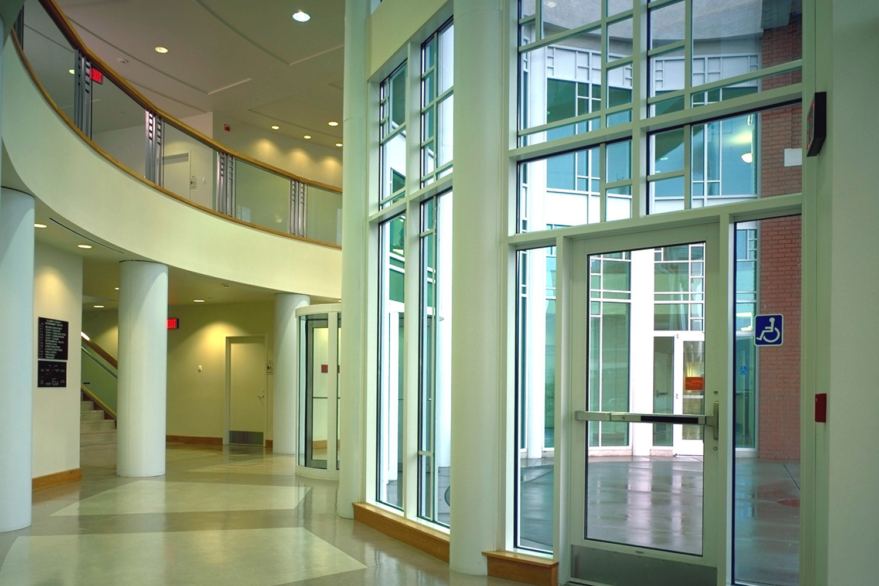

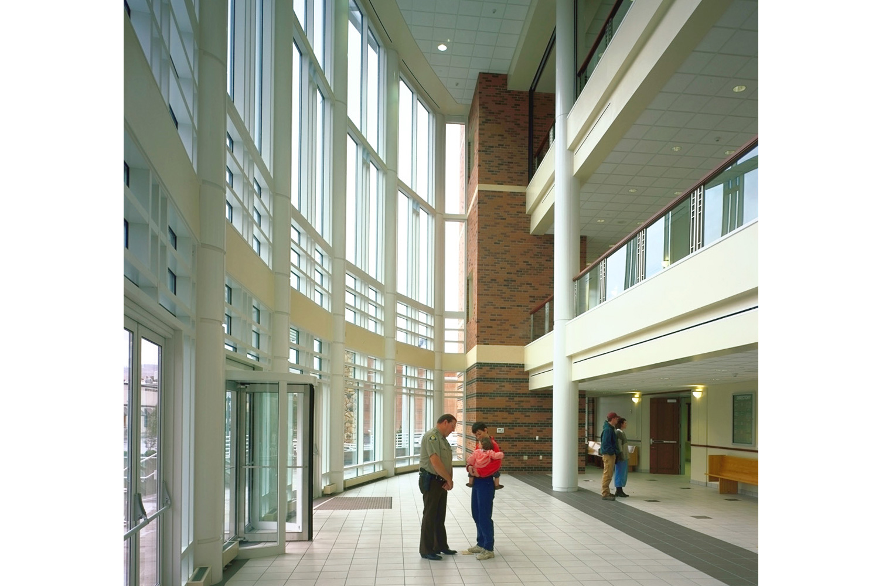
KLAMATH FALLS, OREGON, USA KMD provided programming, master planning and full design for a new 120,000 SF City/County Government Center to replace the earthquake-damaged historic courthouse/administration building which formerly served as the center of town. Since it was important to the community to retain a central government center, KMD introduced the concept of a campus environment for the Klamath Falls Civic Center, enhancing community involvement by promoting accessibility to government services. The design features a two-building facility, maintaining the park-like setting traditional of the courthouse square in what is now the city's civic center. The new Courthouse contains five courtrooms, alternative dispute rooms, and associated chambers, jury rooms, holding cells, and support space as well as the Clerk of the Court. The two-story administration building houses the County Council Chambers, Commissioner’s Hearing Rooms, and other County agencies’ office space.
American Institute of Architects Design Award
AIA Justice Facilities Review Citation Award
