healing : workplace : government/public : hospitality : mixed-use : living : inside : learning : justice : master planning
Las Colinas Women's Facility
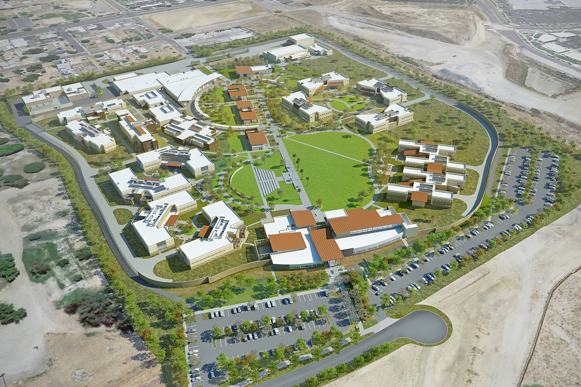
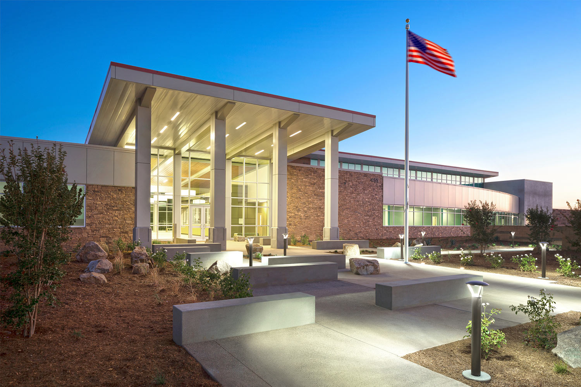
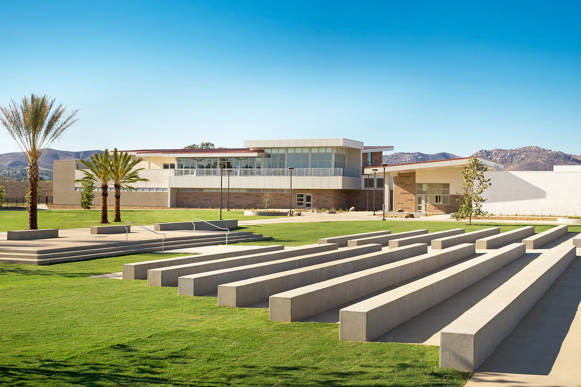
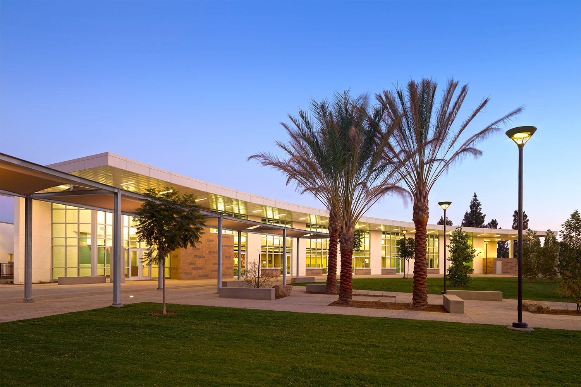
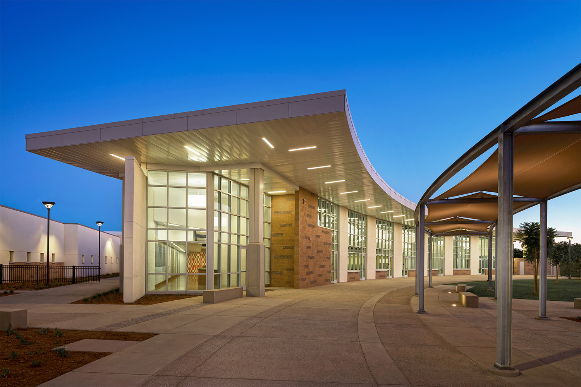
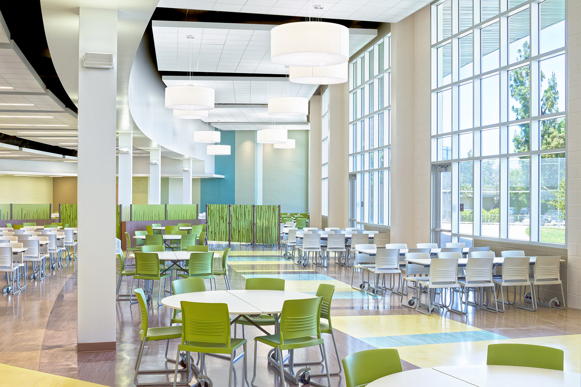
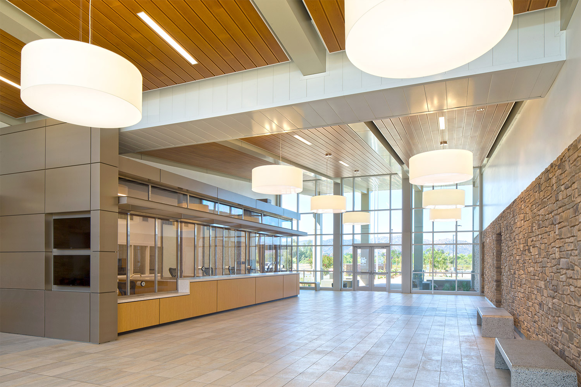
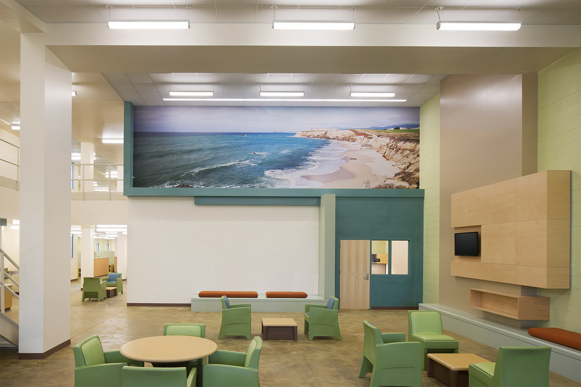
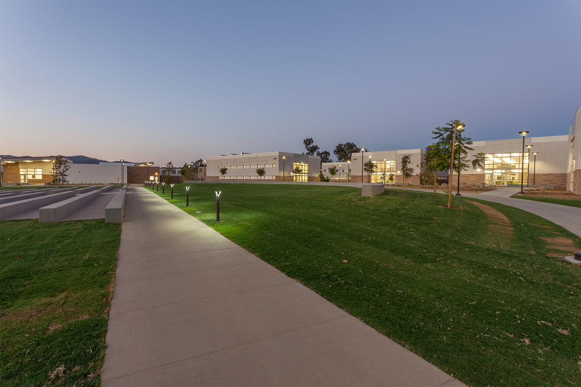
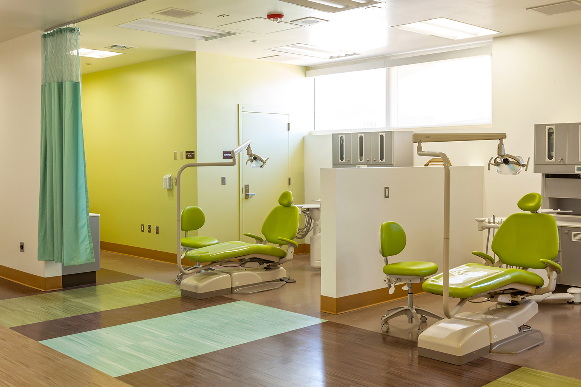
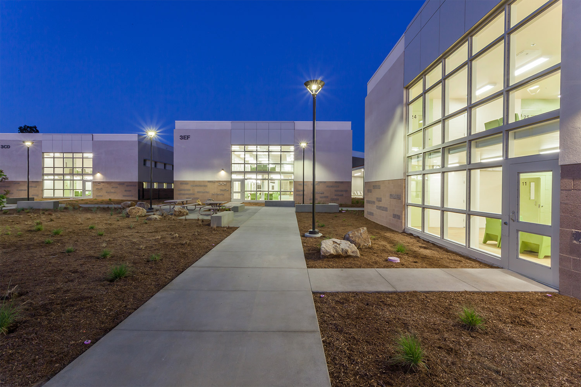
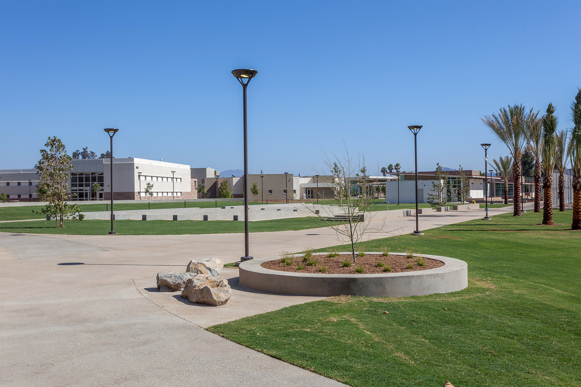
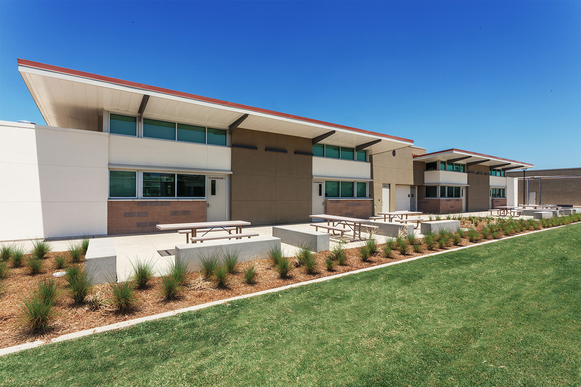
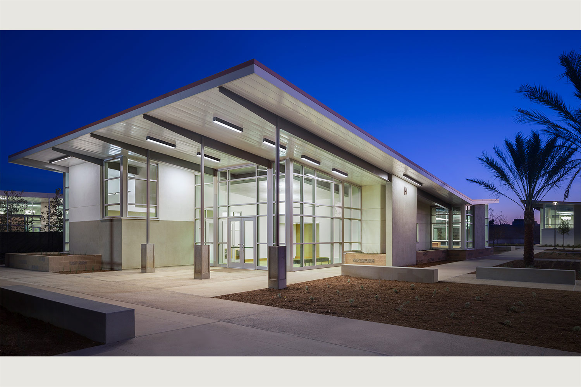
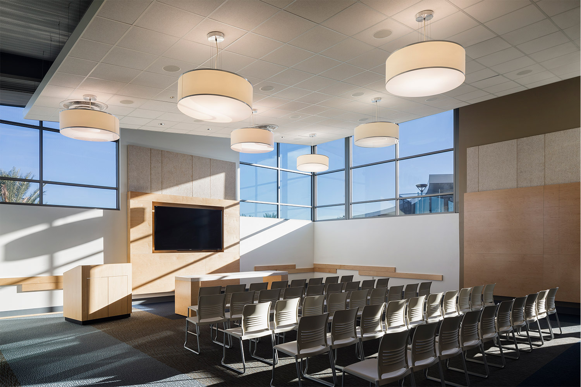
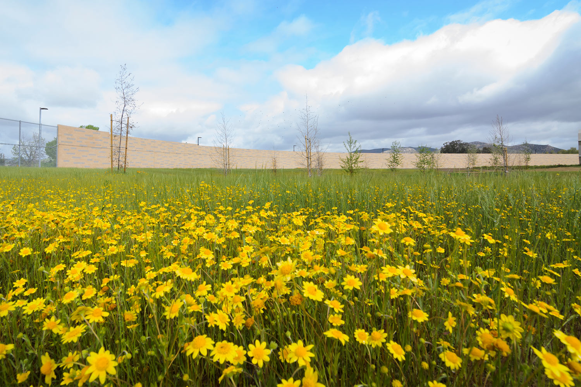
475,788 SF | 1,216 Beds | 17 Awards won | COMPLETION Phase I: 2014, Phase II: 2015
SANTEE, CALIFORNIA, USA KMD was part of the design-build team for the County of San Diego for the new women’s detention and reentry campus on 45-acres. The exterior and interior environments of the campus are designed to minimize physical and psychological barriers and promote direct and constructive communication among staff and inmates. The design team applied college campus planning principles to the multi-classification detention facility in order to proactively achieve the County’s goal of providing a normative environment that fosters interaction. The campus is zoned into sub-communities with shared outdoor spaces by security level. Housing and program spaces are flexible in their function so that staff have the ability to adapt to varying populations. The facility accommodates inmates with special needs in one of the medium security units. (In association with HMC Architects)
LEED Gold Certified
USGBC-LA Sustainable Site Honor Award
USGBC-LA Health & Wellbeing Merit Award
AGC Marvin M. Black Partnering Excellence Award, 2016
Design-Build Institute of America (DBIA) Merit Award – Projects in Progress
DBIA Design Excellence Award
DBIA Regional Award
AIA Academy of Architecture for Justice Facilities Review, Award of Excellence Citation
AIA San Diego Merit Award – Interiors
California Counties Architects and Engineers Association (CCAEA) Large County Project of the Year Award
AGC Build San Diego "Best of the Best" Award
American Society of Landscape Architects (ASLA) Award of Merit
Western Council of Construction Consumers (WCCC)) Exceptional Project Achievement Award
WCCC Sustainability Excellence Award
WCCC Innovative Solutions Distinction Award
CMAA National Project Achievement Award
CMAA San Diego Project Achievement Award
