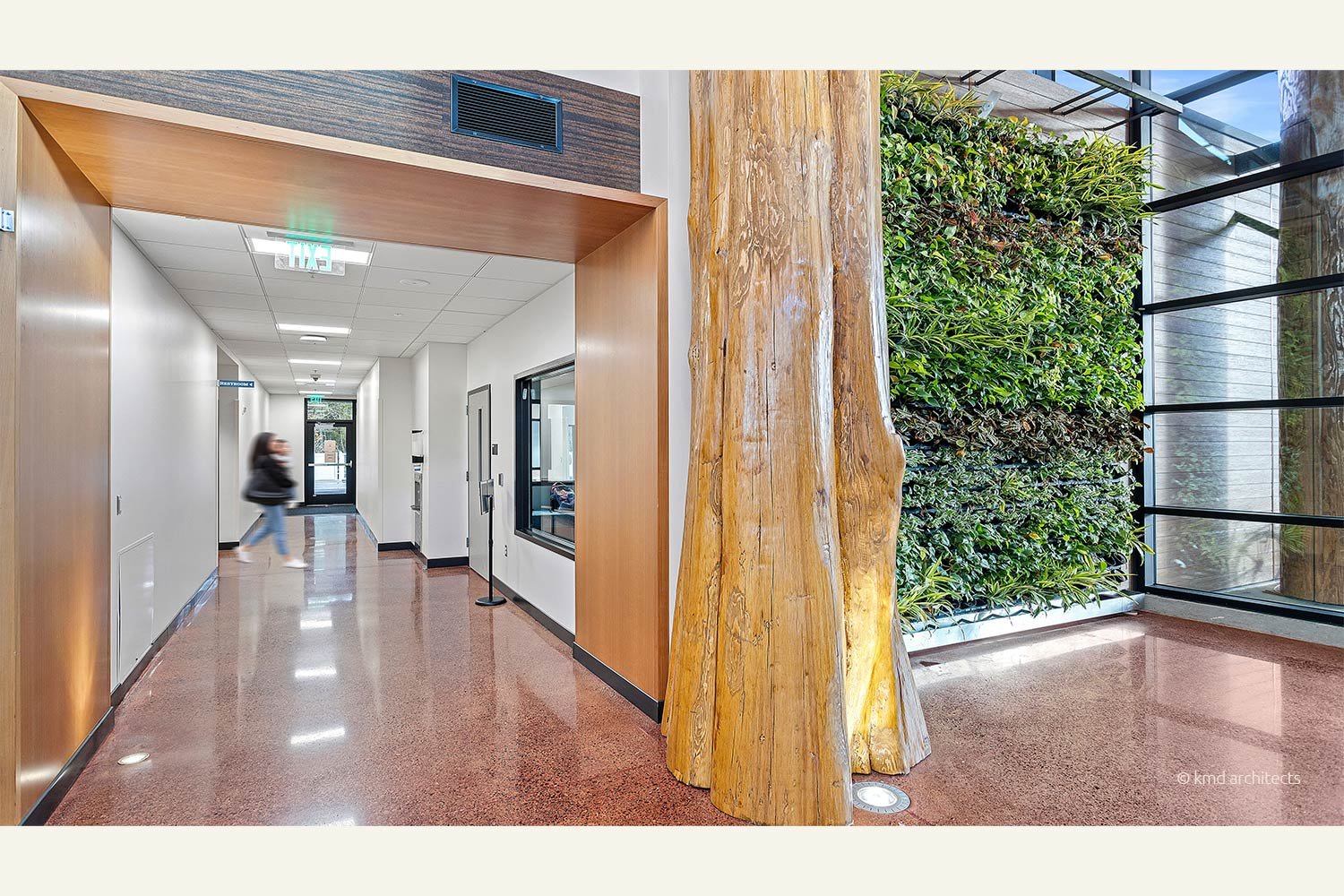healing : workplace : government/public : hospitality : mixed-use : living : inside : learning : justice : master planning
Lummi Nation Health & Wellness Center

















2024 | 50,000 SF | Integrated Care Facility | Community Center | Design Development | Schematic Design | Construction Administration
BELLINGHAM, WASHINGTON, USA The Lummi Nation’s new 50,000 SF Healthcare and Dental Facility is the centerpiece of a long-term development of a Wellness Campus to serve a tribal population of over 5,000 members in northwestern Washington State. The design incorporates the tribal tradition of treating the whole person with integrated health and wellness services. Integrated care is the systematic coordination of general and behavioral healthcare to better serve individuals with mental health, substance use, and primary medical conditions. In addition to Medical and Dental clinics, Pharmacy, Imaging and a Childcare Center, the facility includes a Behavioral Health Clinic, a demonstration kitchen, indoor and outdoor community spaces with meeting rooms and areas to practice traditional tribal arts. The expansive central interior area and outdoor plazas provide the Lummi Nation with a much needed Community Center.
The Lummi Nation Healthcare and Dental Facility is a high-performance building. Sustainability strategies include the following: Infrastructure for Photovoltaic Array | Geothermal Well System for heating & cooling | Dedicated Outdoor Air Systems (DOAS) incorporates energy-recovery technology | Interior Green Wall | Passive Daylighting in most interior areas
10% design was completed by CollinsWoerman.
