healing : workplace : government/public : hospitality : mixed-use : living : inside : learning : justice : master planning
Maui Memorial Medical Center Master Plan
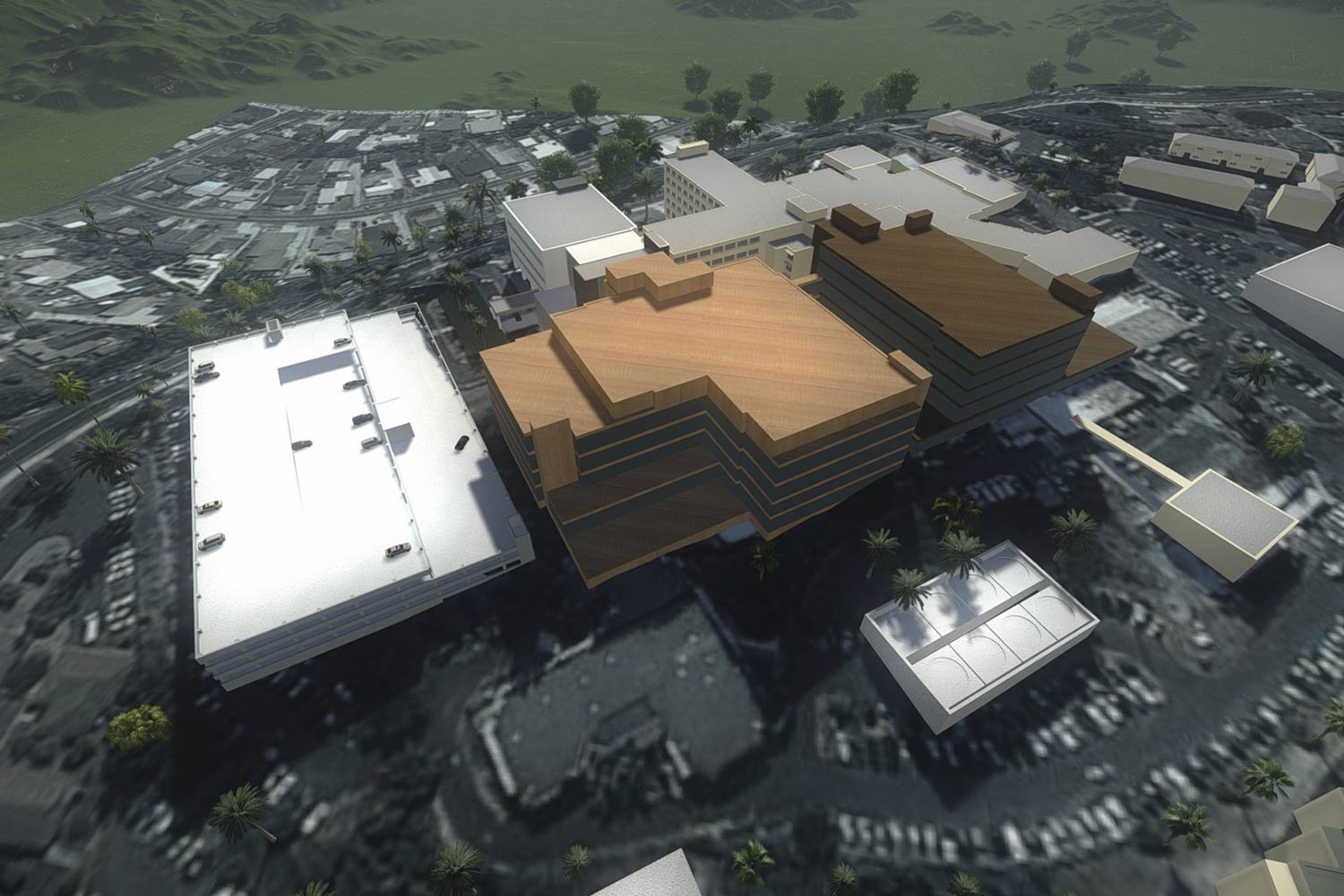
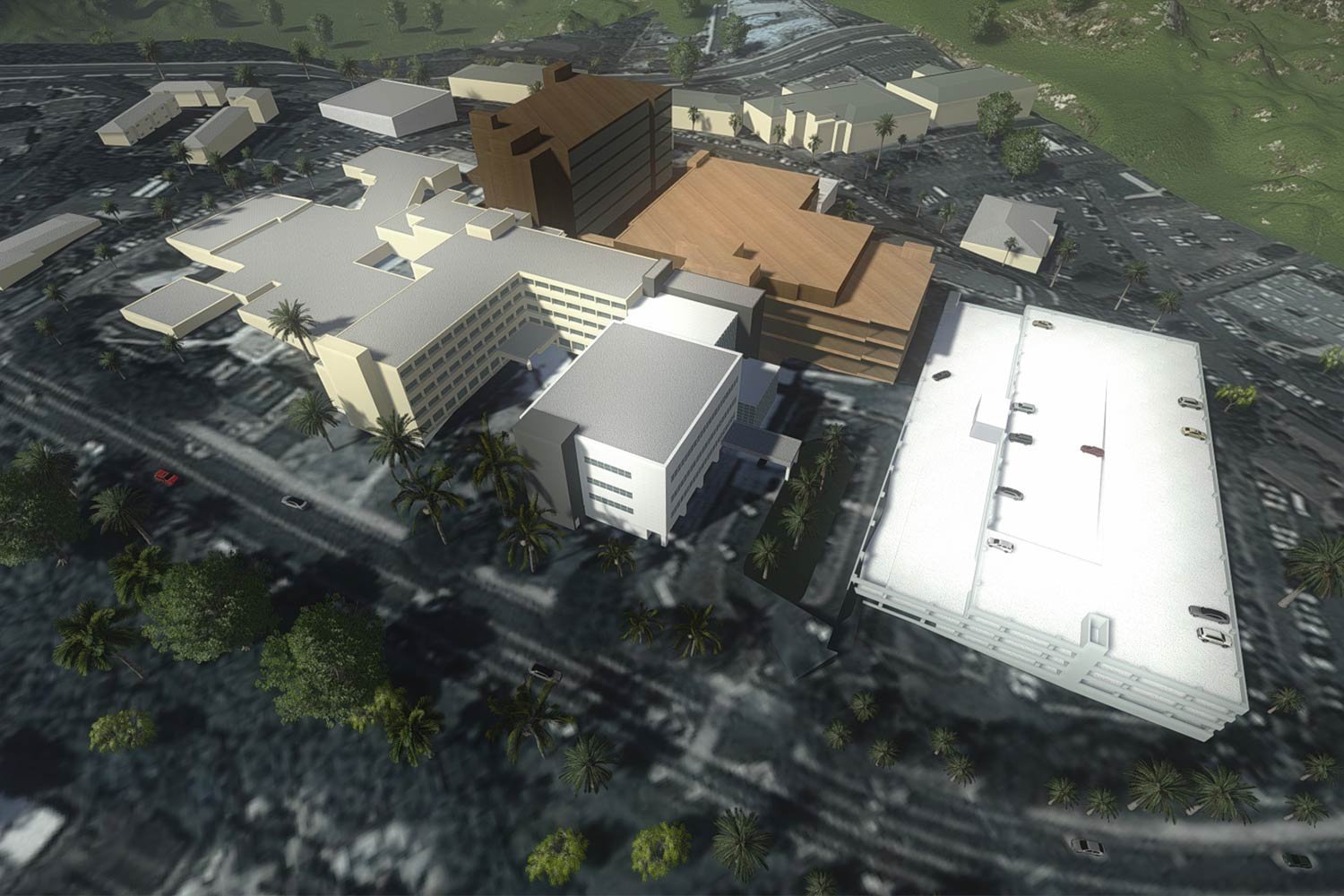
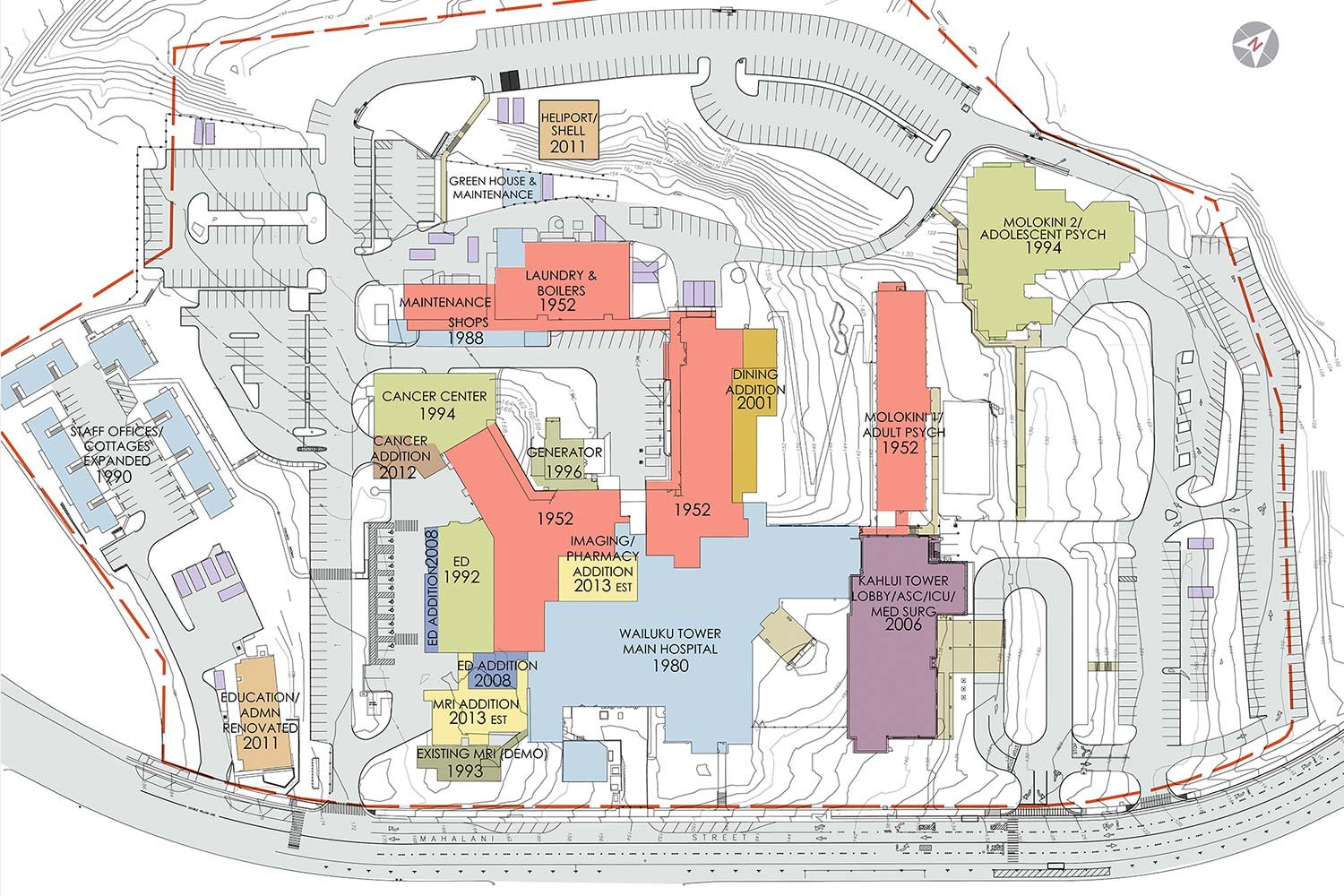
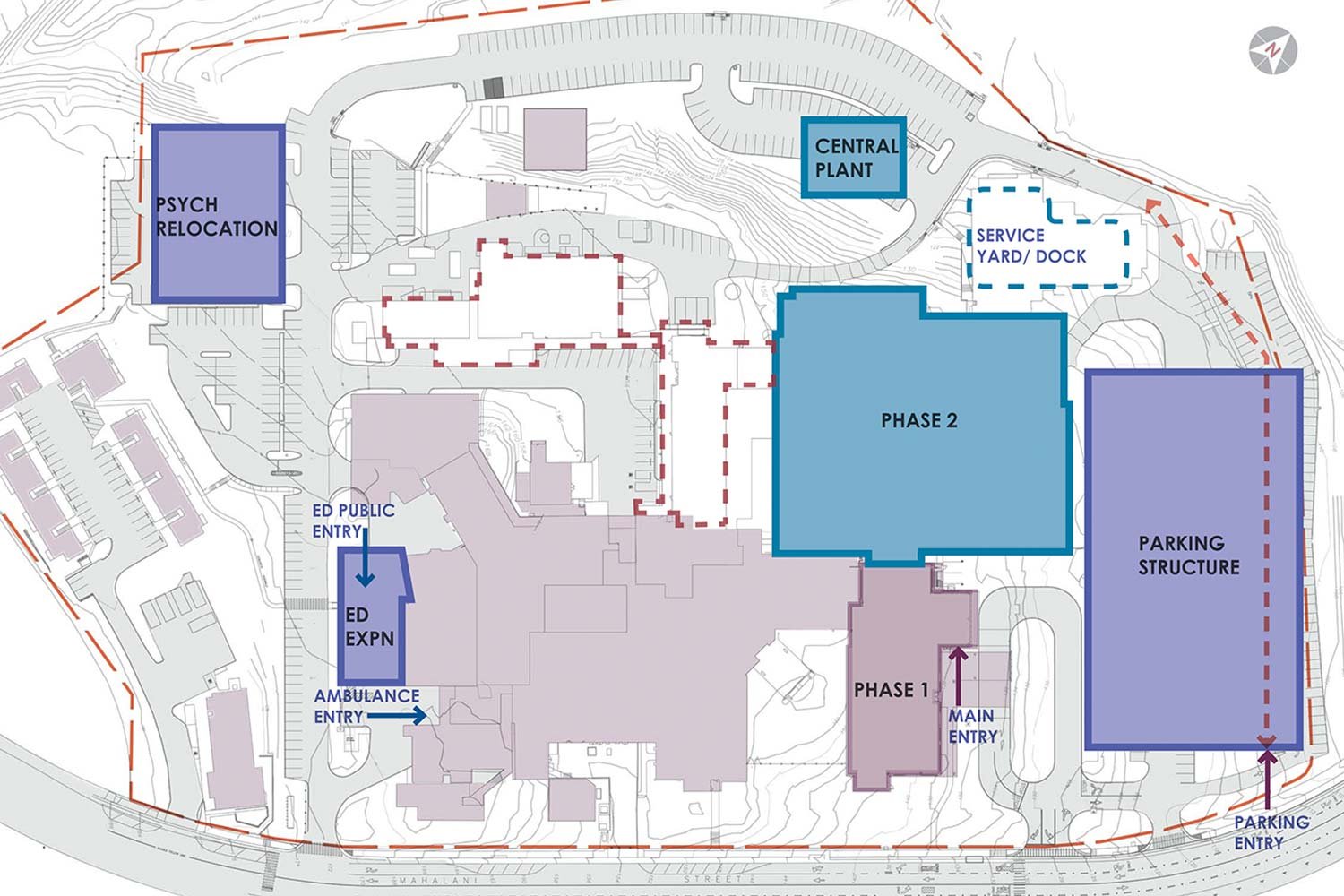
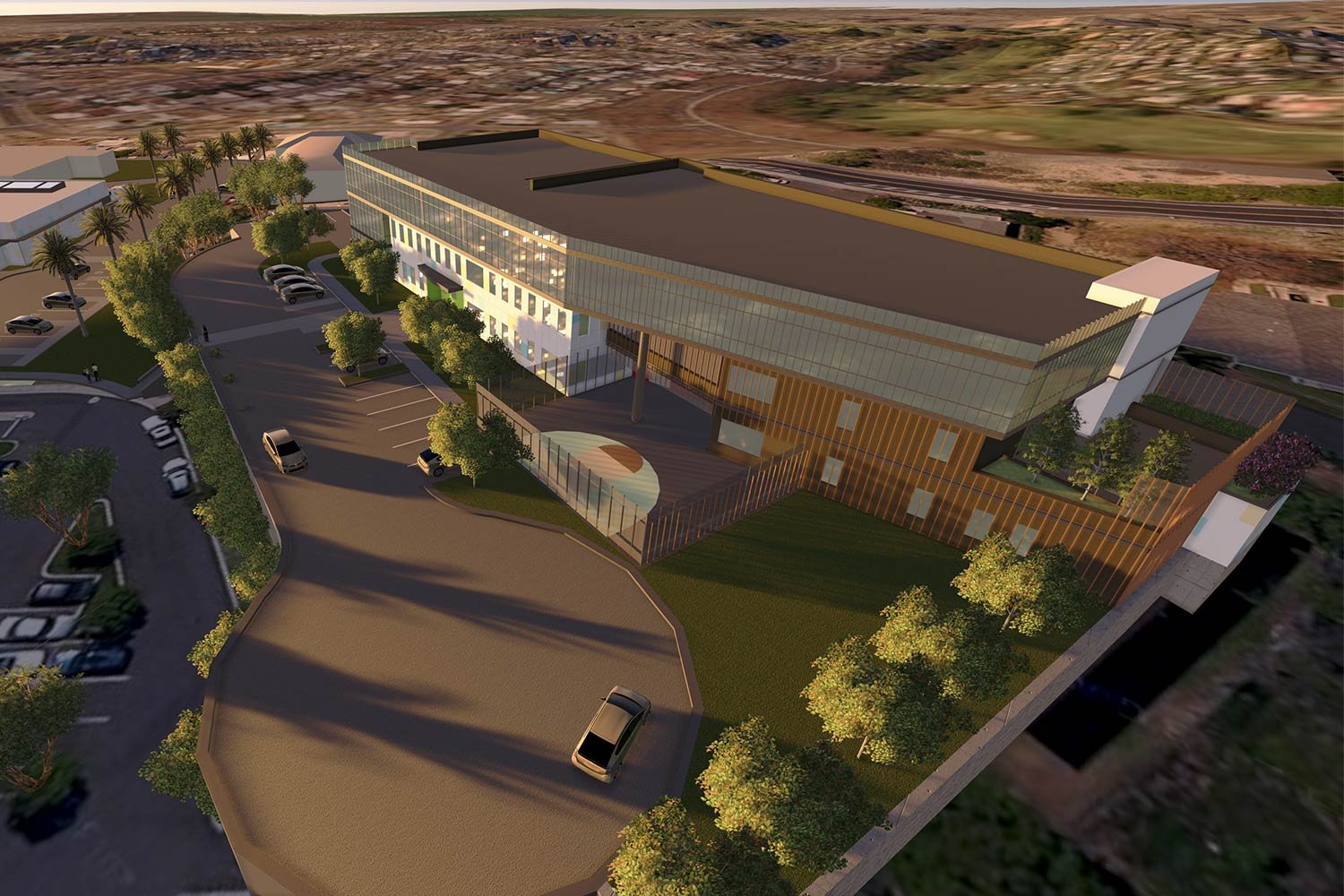
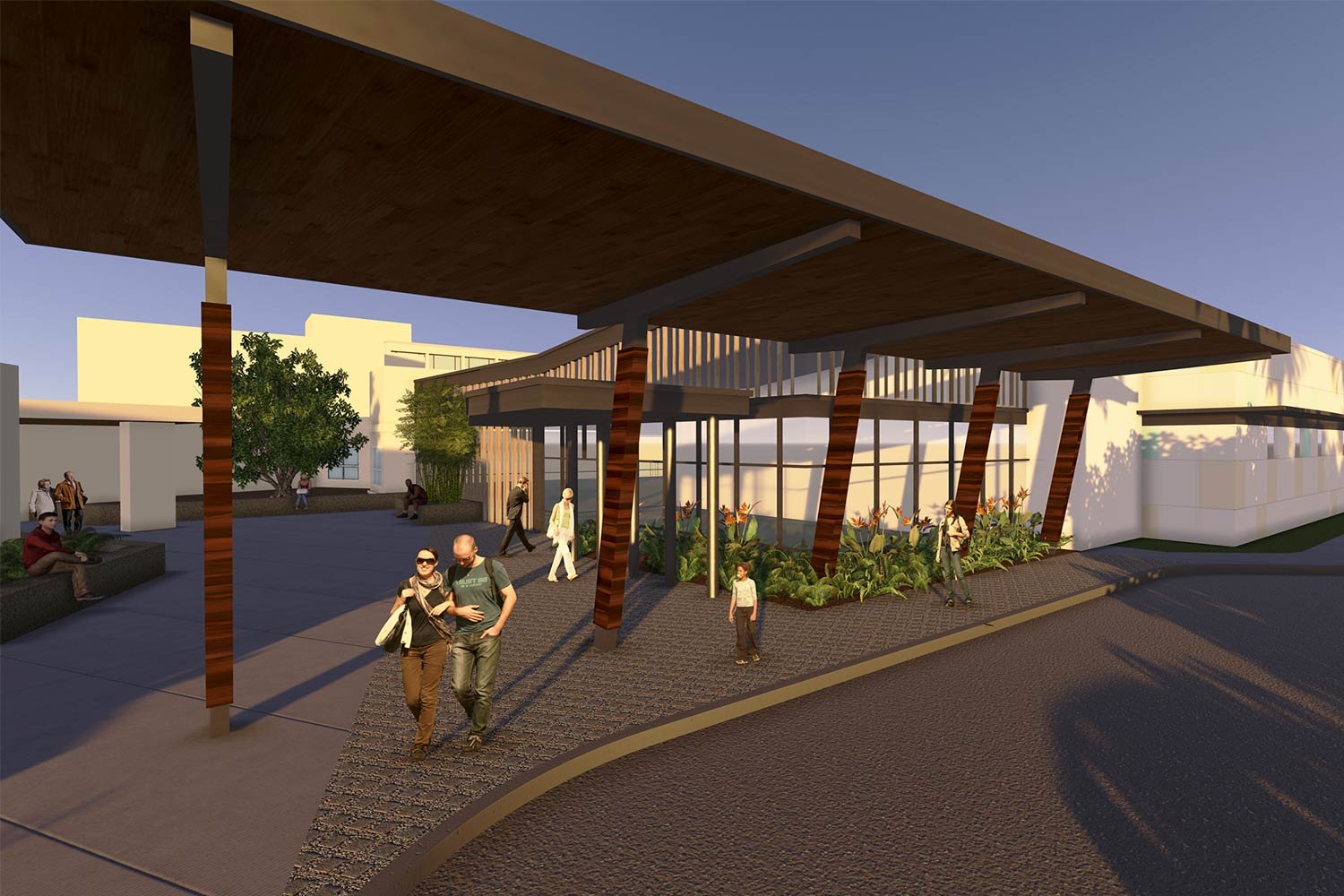
Master Plan | Programming & Planning | Schematic Design
WAILUKU, HI, USA kmd conducted a facilities master plan for an 18-acre site projecting future programmatic needs and an implementation plan to be completed over a 25-year period. Includes 8 new OR suite, with expansion to 12 ORs in phase 2.
As part of the master plan, our team documented existing conditions and distribution of services for the campus, current operational challenges facing the facility, industry standards and benchmarks, demographics and projections for future need. The emphasis of the study was on acute care services, with the understanding that parts of the hospital are reaching the end of their viability. Several alternative future scenarios were presented and evaluated for the most potential to solve current issues facing the campus and provide an armature for future growth.
kmd also prepared detailed programming and planning for a new three-story psychiatric pavilion on the campus’ upper terrace as part of the first phase of master plan implementation.
