healing : workplace : government/public : hospitality : mixed-use : living : inside : learning : justice : master planning
University of Texas MD Anderson Cancer Center
Lowry & Peggy Mays Ambulatory Clinical Building
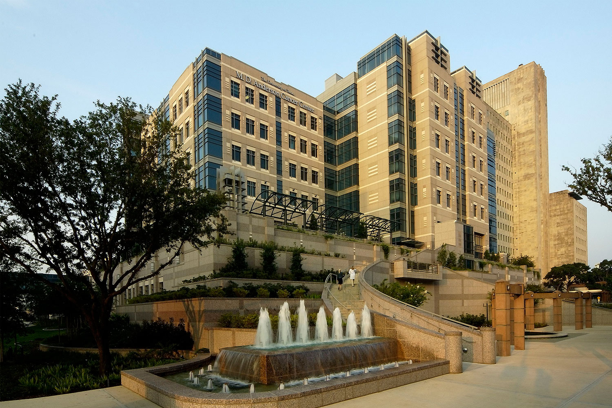
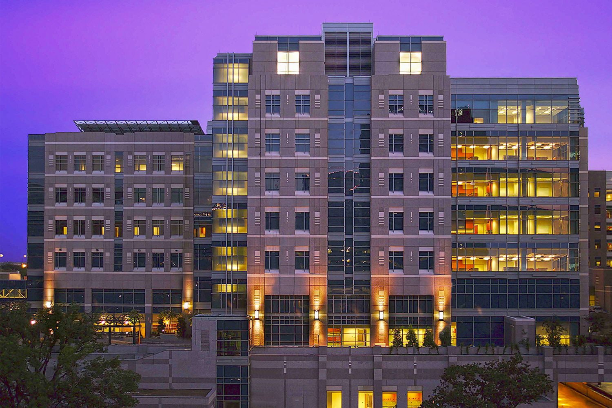
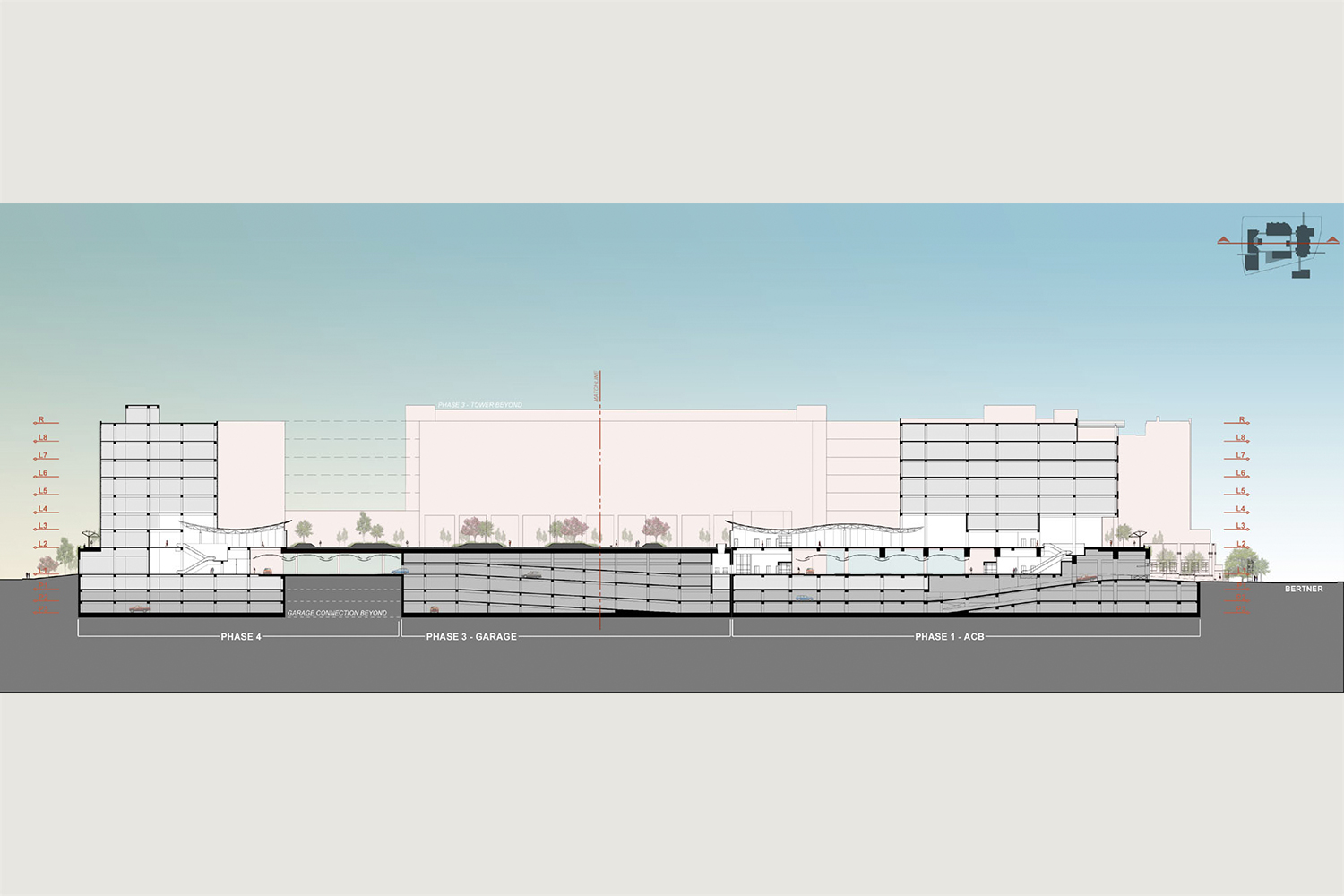
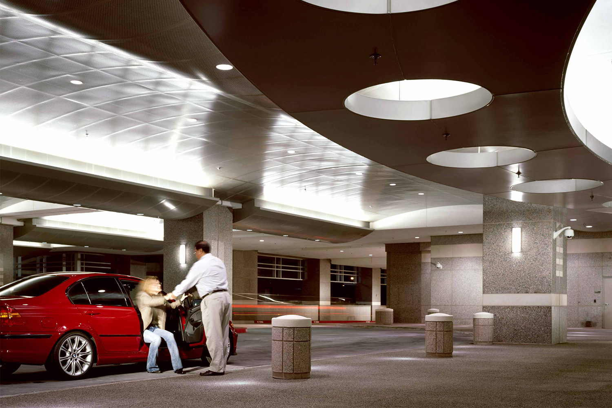
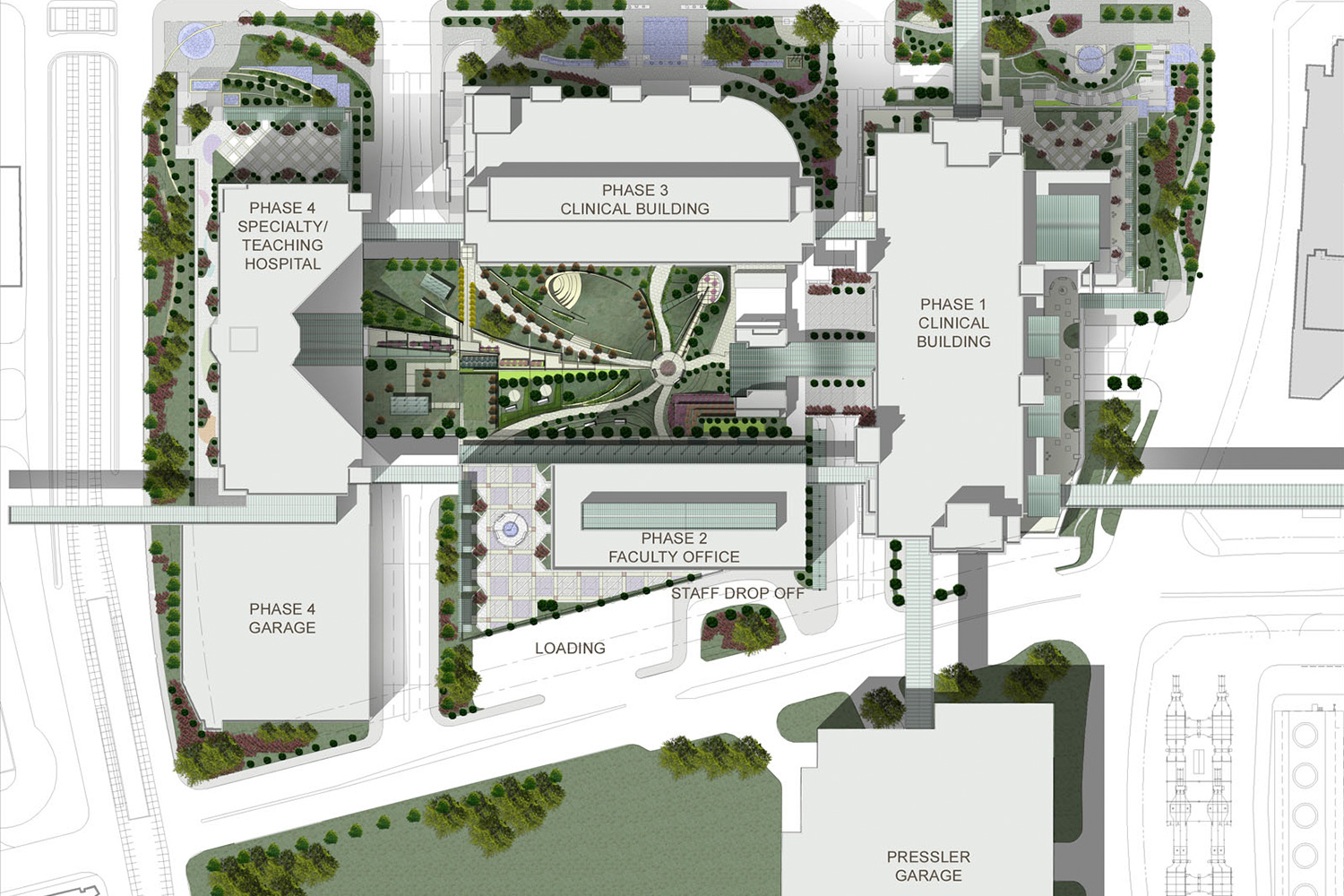
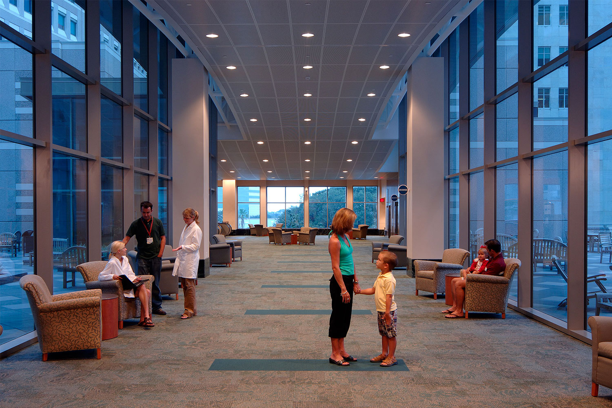
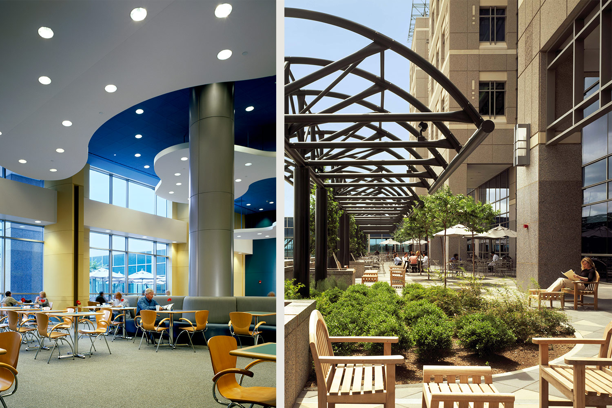
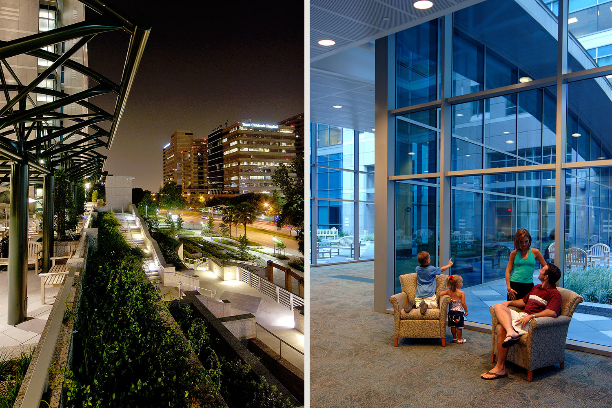
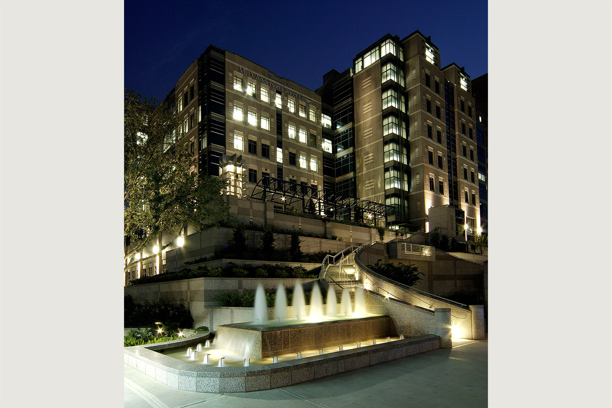
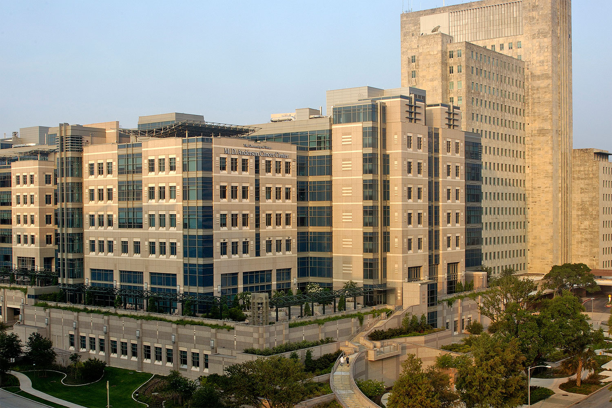
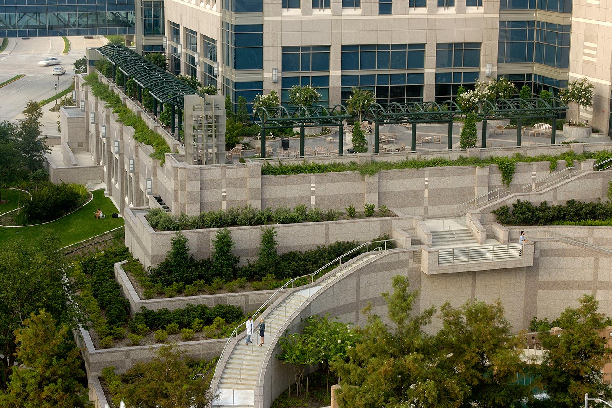
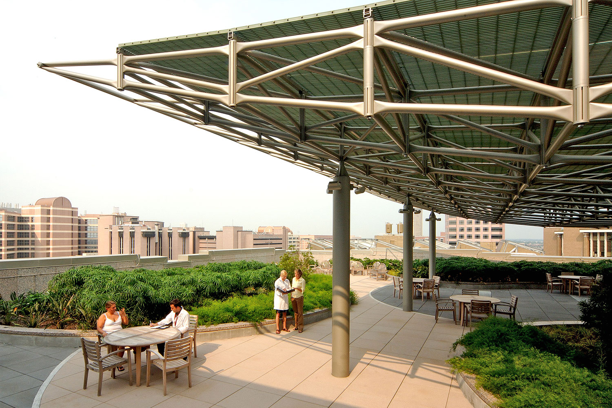
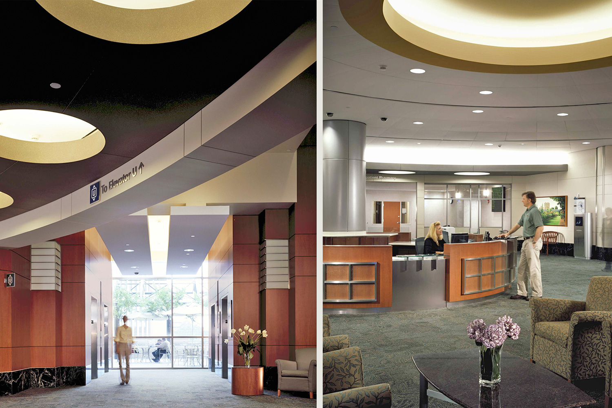
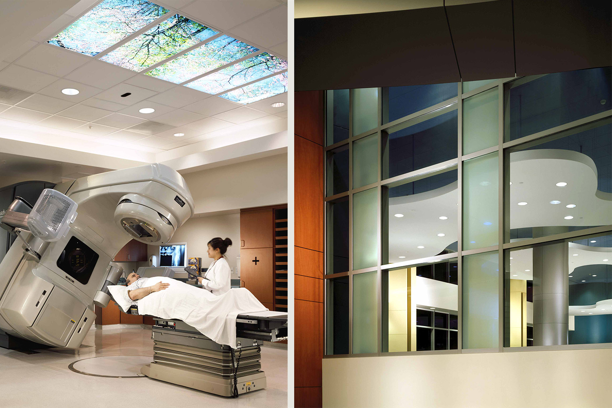
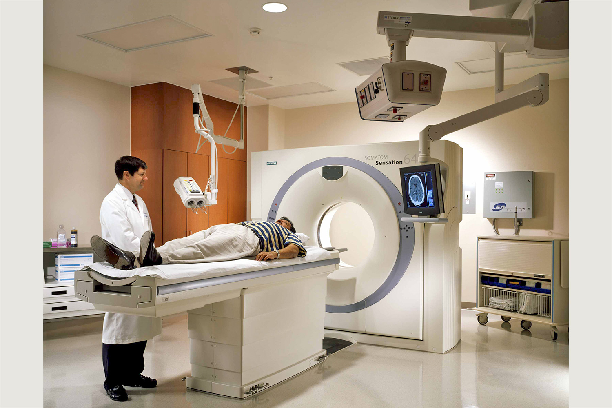
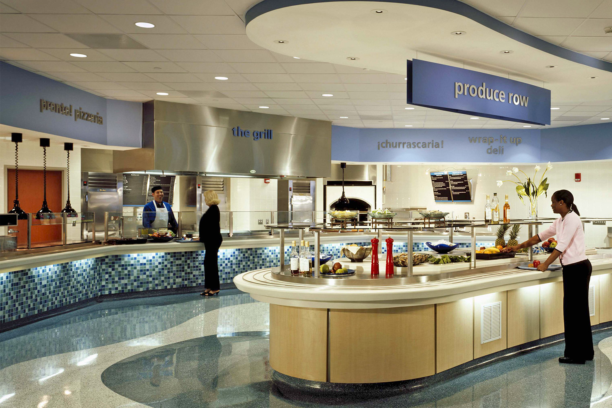
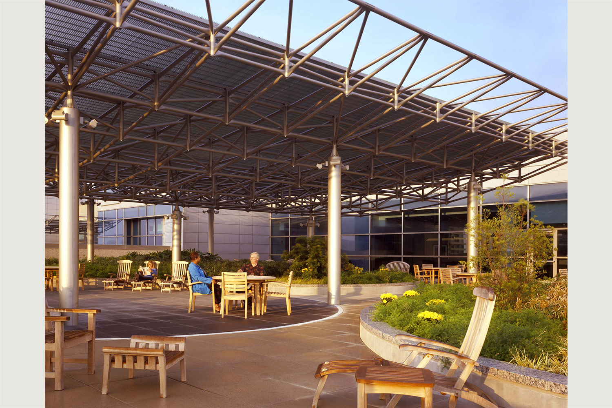
Academic Medical Center | 782,000 SF | 590 patient exam rooms | 75 treatment beds | Master Plan | New Construction | Surgery | Design-Build
HOUSTON, TEXAS, USA The new eight-story, 782,000 SF (72,700 m2) Ambulatory Clinical Building (ACB) is the first phase of the massive, KMD master-planned, 25-acre expansion at MD Anderson Cancer Center that will ultimately add 2.1 million SF (195,000 m2) of new treatment space to the University of Texas, Academic Medical Facility. The building encompasses a breast cancer center, a gynecologic oncology center, a genitourinary oncology center, a 75-bed ambulatory treatment center, 590 new patient exam rooms, as well as faculty and administrative support areas, and underground parking for 7,000 cars.
The challenge for the design team (KMD in association with FKP, Houston) was to create a new paradigm for cancer care and a plan that would minimize the institutional effect of its daunting size while being able to adapt to technological advances in the equipment and treatment of cancer patients. The team succeeded in constructing an inviting and soothing ambulatory care setting with long-term usability and value. The ACB was envisioned as an integral piece of a ‘campus’ designed in the manner of an Italian Village with a central piazza. The master plan called for a series of medium-height buildings organized around the central village green, the ACB being the first of four buildings that will surround a central “healing garden”.
An indoor waterfall, or “water-wall,” establishes an aquatic theme that flows through the building on all floors in the form of aquariums and ingenious glass columns filled with bubbling water, creating a warm and serene healing environment for patient, visitors and staff.
Winner of multiple design and construction awards.
