healing : workplace : government/public : hospitality : mixed-use : living : inside : learning : justice : master planning
Mercy Family Housing
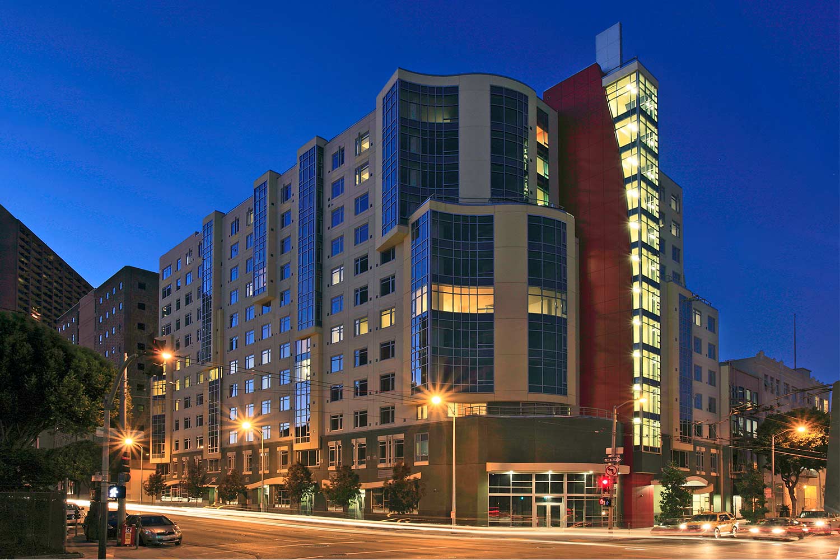
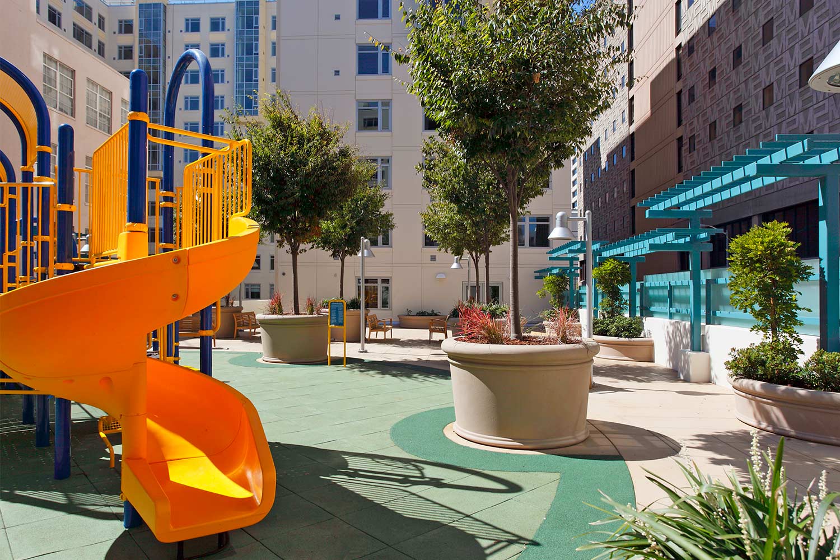
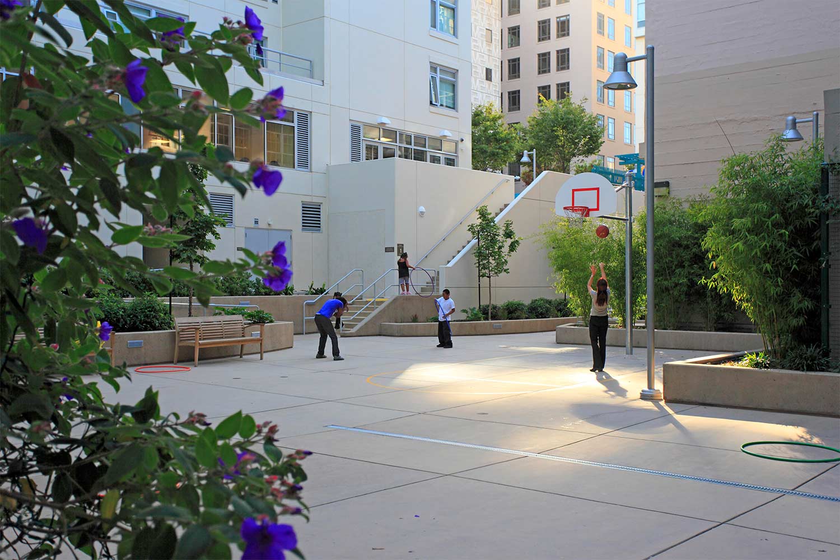
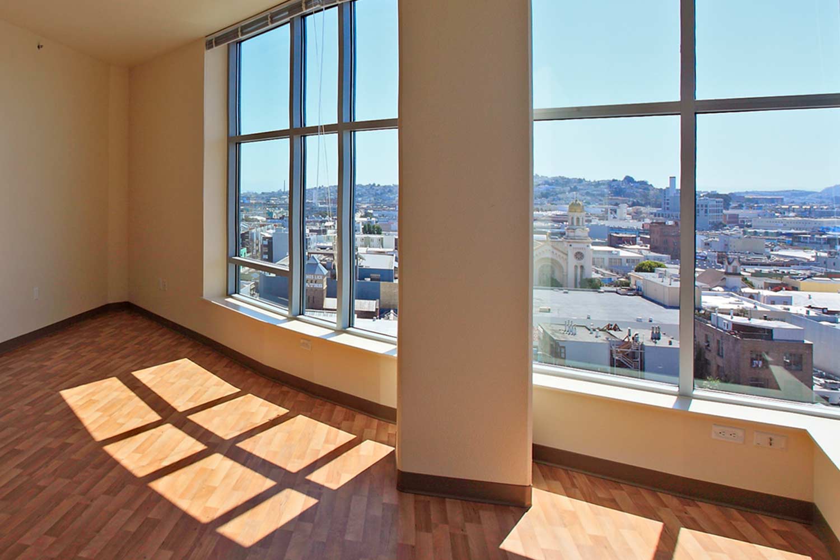
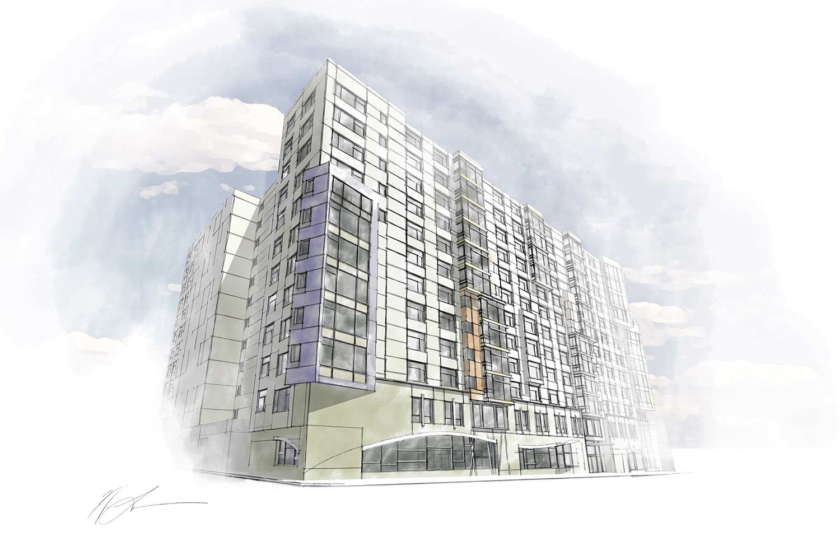
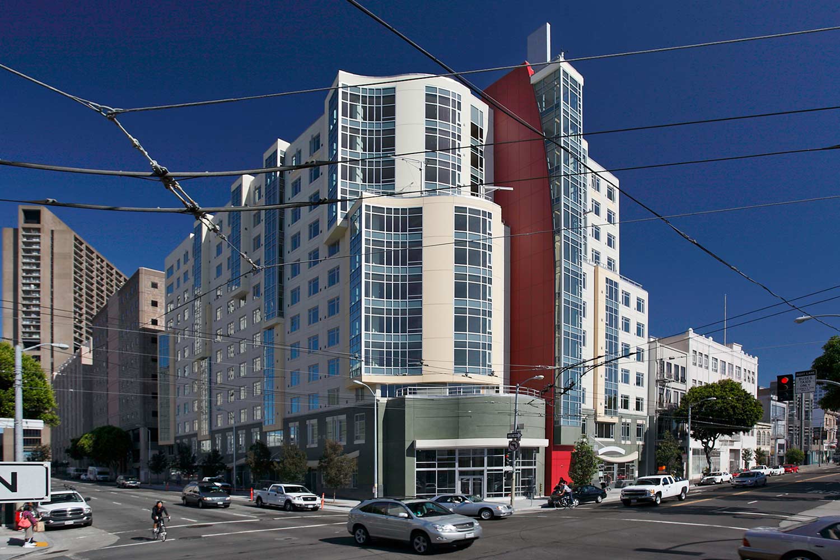
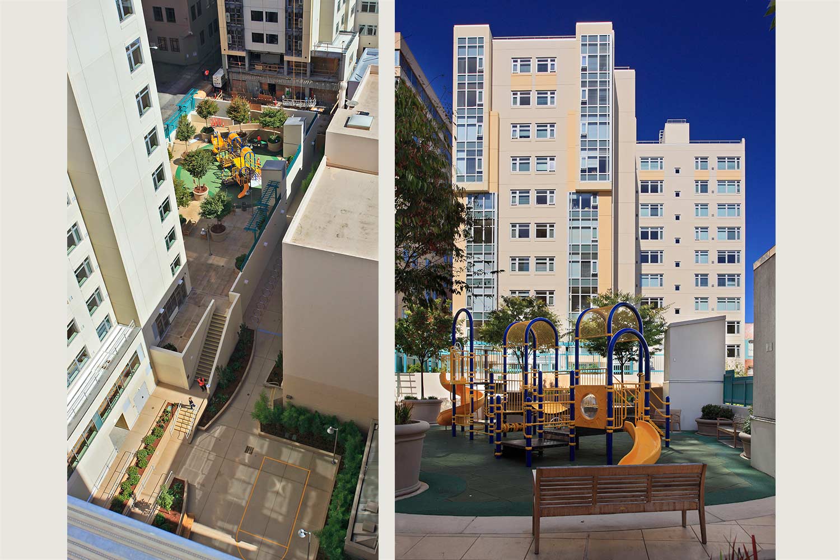
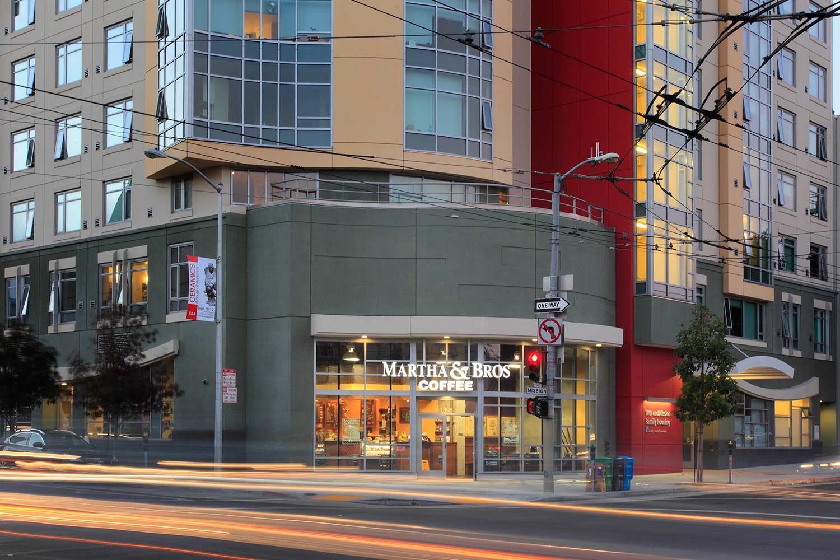
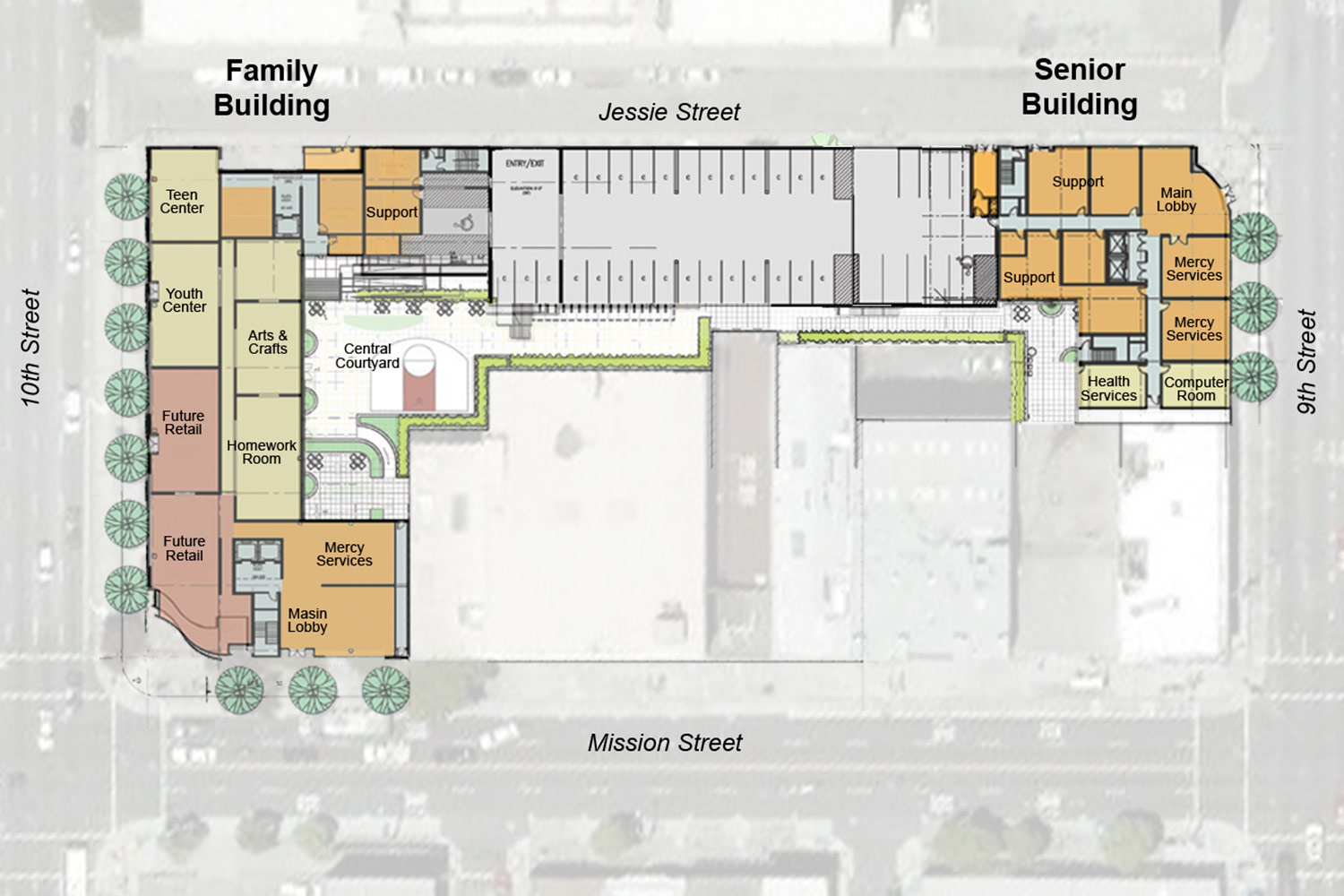
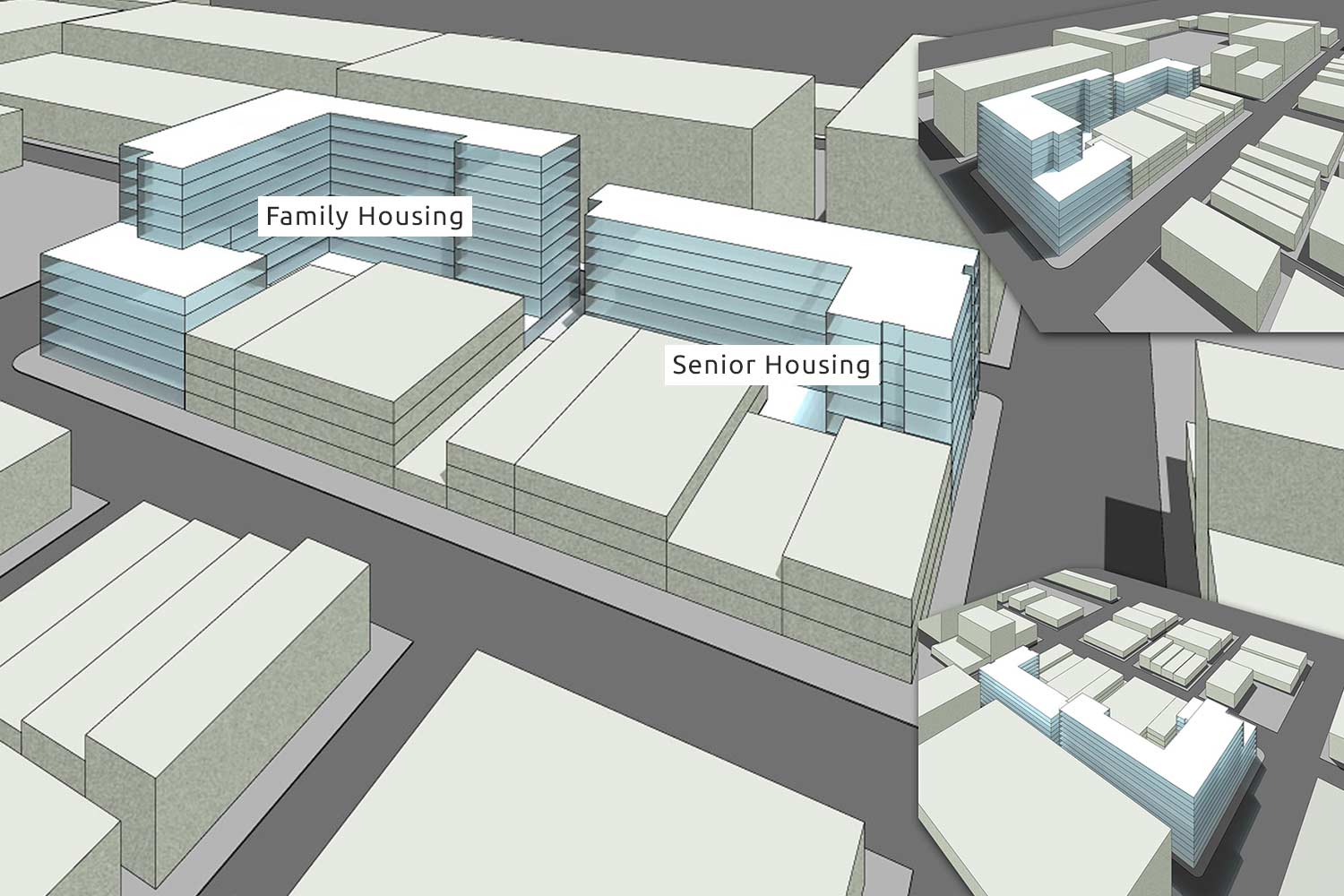
SAN FRANCISCO, CALIFORNIA, USA Mercy’s 10th and Mission Family Housing consists of 136 apartments comprised of a mix of 34 one bedroom, 42 two-bedroom and 60 three-bedroom apartments, including a manager’s unit. The overall gross building area is approximately 201,000 SF on 12 floors. Parking is provided in a secure covered garage for 23 vehicles including one handicapped accessible space. Property Management is adjacent to the secure main entrance on Mission Street. A 2,650 SF multi-purpose room is located next to a 6,120 square foot secure outdoor terrace on the second floor. Ground floor space along Mission and 10th Street is approximately 3,000 SF of retail use and a 5,400 SF Youth Center which has access to a secure interior courtyard. A Public Art installation has been installed in the exterior windows of the Youth Center.
Urban Category, 2010 Readers’ Choice Awards
Overall Project in Affordable Housing, Finance Magazine, 2010 Readers’ Choice
Award for the Nation’s Best Affordable Housing Developments
