healing : workplace : government/public : hospitality : mixed-use : living : inside : learning : justice : master planning
Mercy Senior Housing
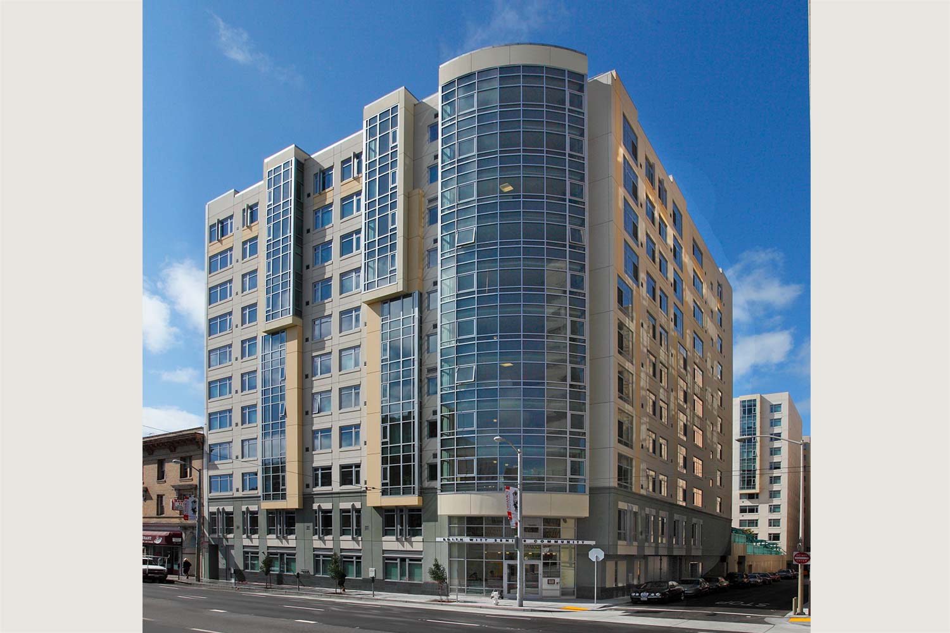
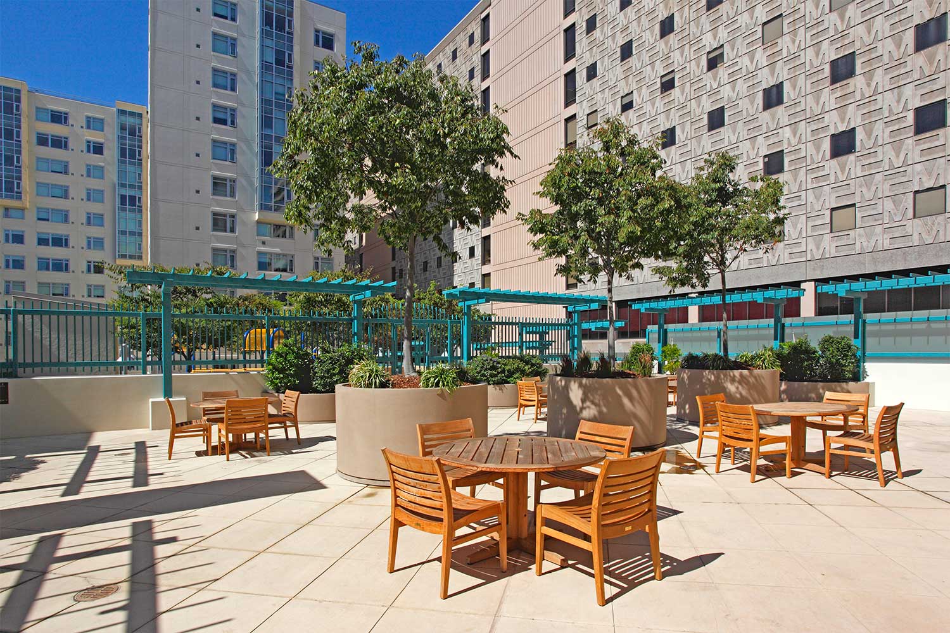
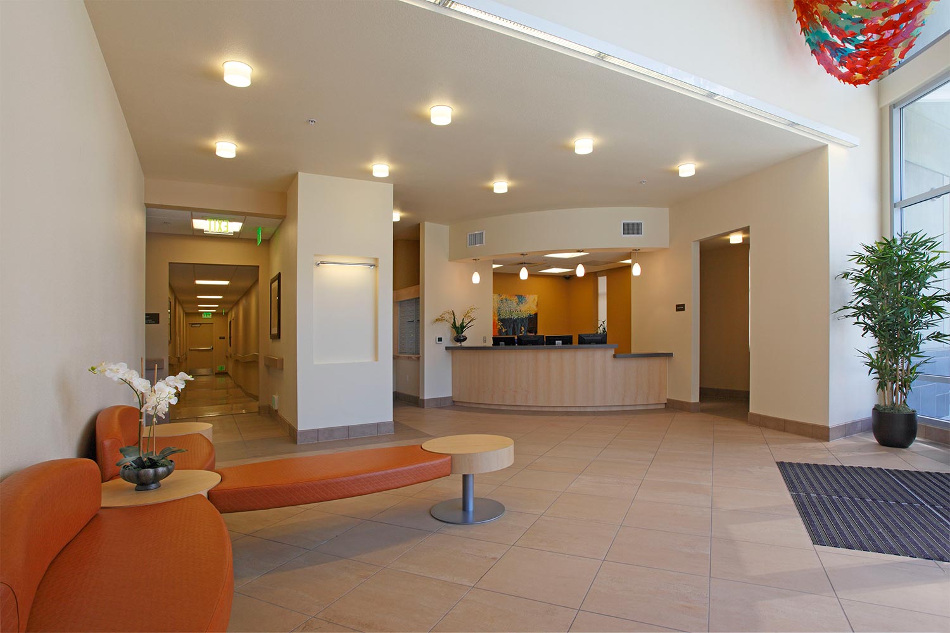
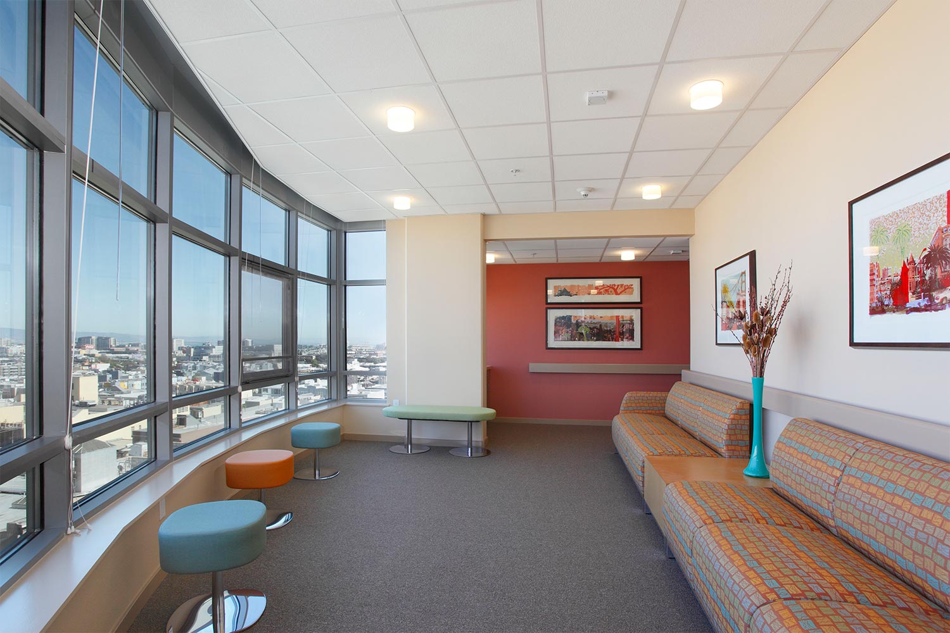
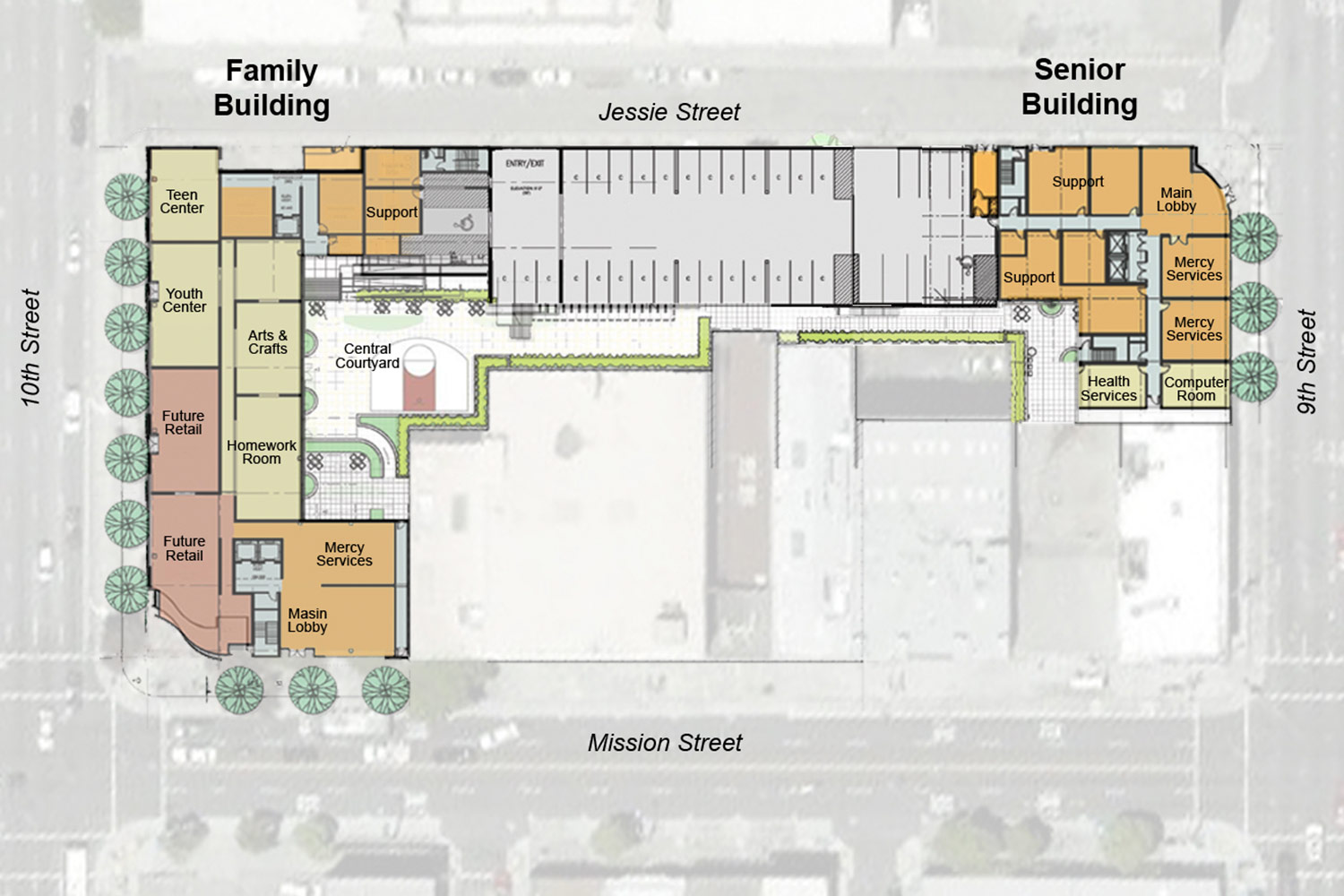
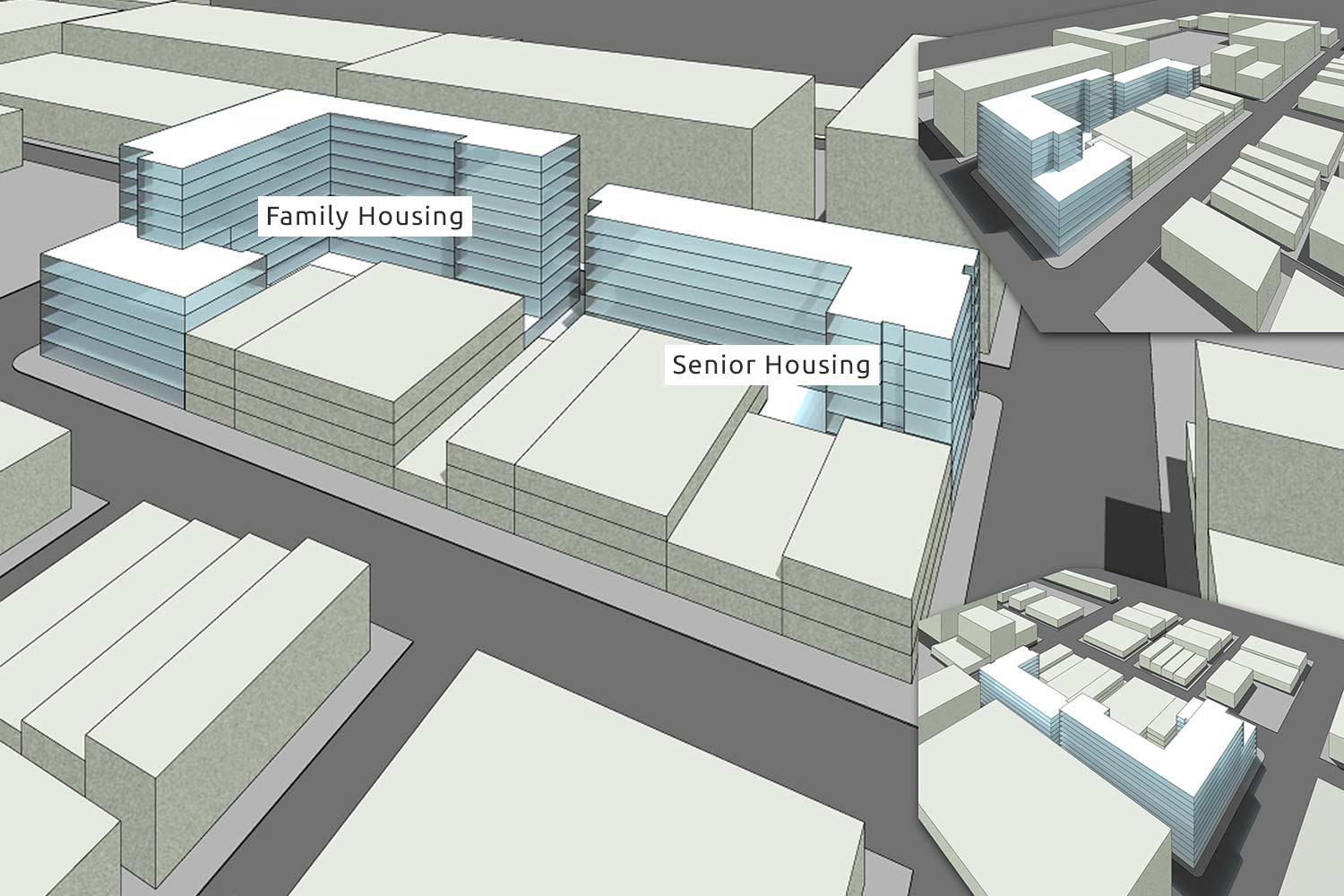
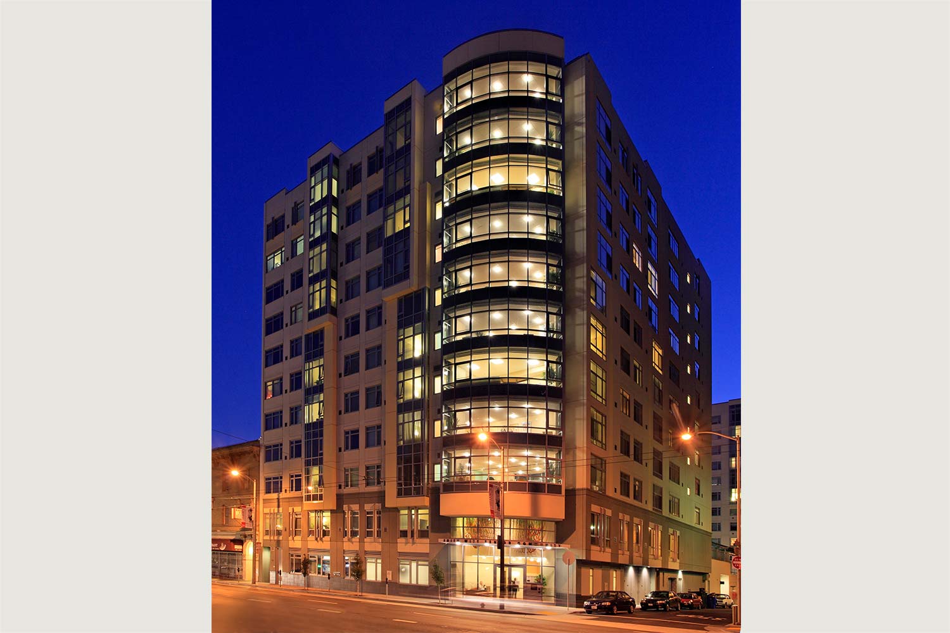
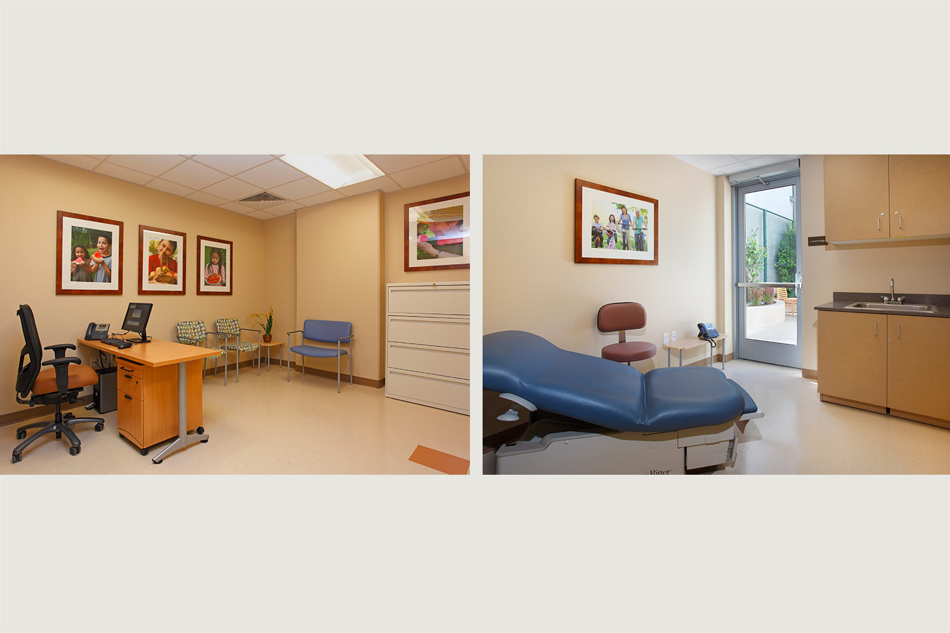
SAN FRANCISCO, CALIFORNIA, USA Mercy’s 9th and Jessie Senior Housing is located at the corner of a major one-way thoroughfare and lightly-used alley with the primary entrance to the facility facing the corner. Parking access is off of the alley. The project consists of 107 apartments comprised of 20 studio apartments and 86 one-bedroom apartments and a three-bedroom manager’s unit. The overall gross building area is approximately 93,000 SF on 11 floors. The common areas are designed to act as spaces where residents can socialize and connect with their community. These spaces include lounges on 5 of the floors, which residents can use for visits from family and friends, to convene in small groups, and play cards. The multi-purpose room on the second floor is a venue for resident parties and gatherings organized by residents and property management staff. The multi-purpose room opens out onto an open-air terrace, which is landscaped and connects to an adjacent Family Housing facility, developed by the same non-project organization to foster inter-generational interaction.
