healing : workplace : government/public : hospitality : mixed-use : living : inside : learning : justice : master planning
Paseo Central & Marriott Hotel
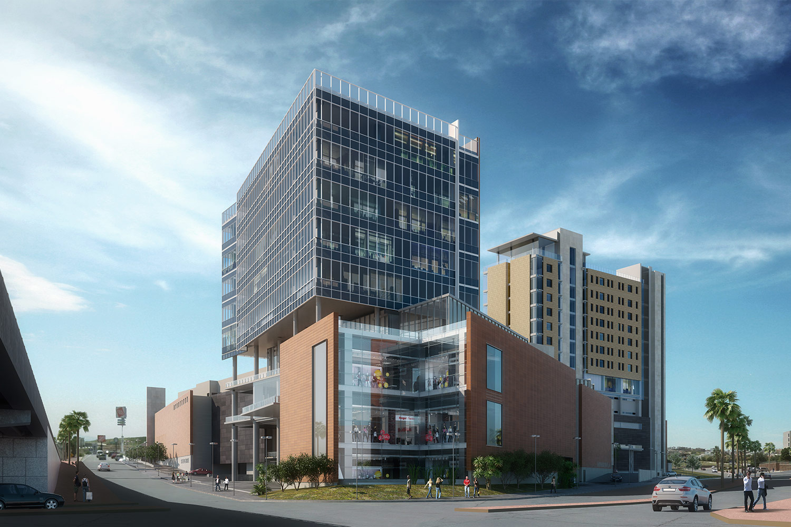
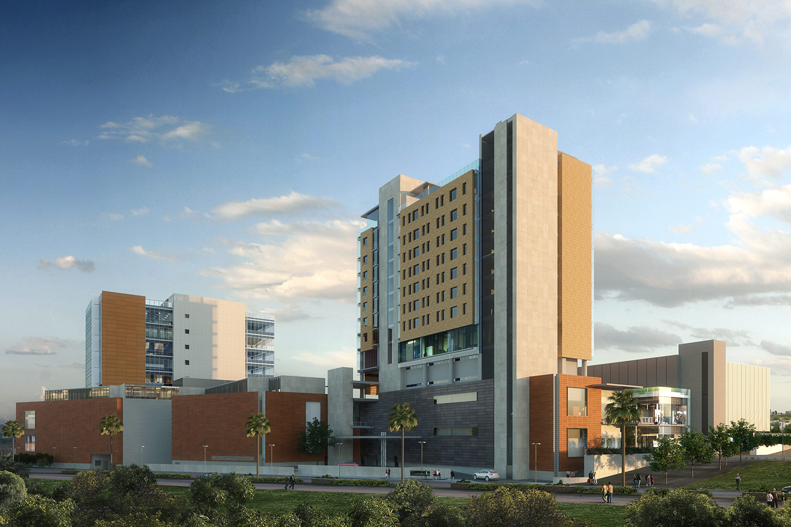
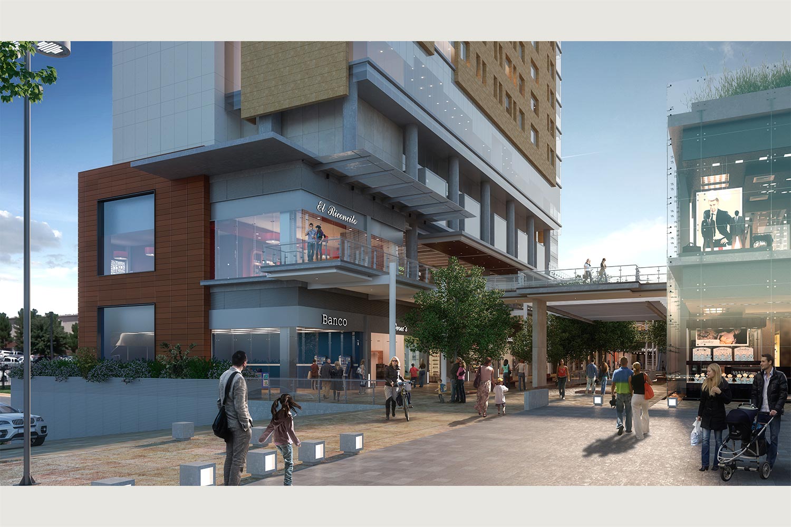
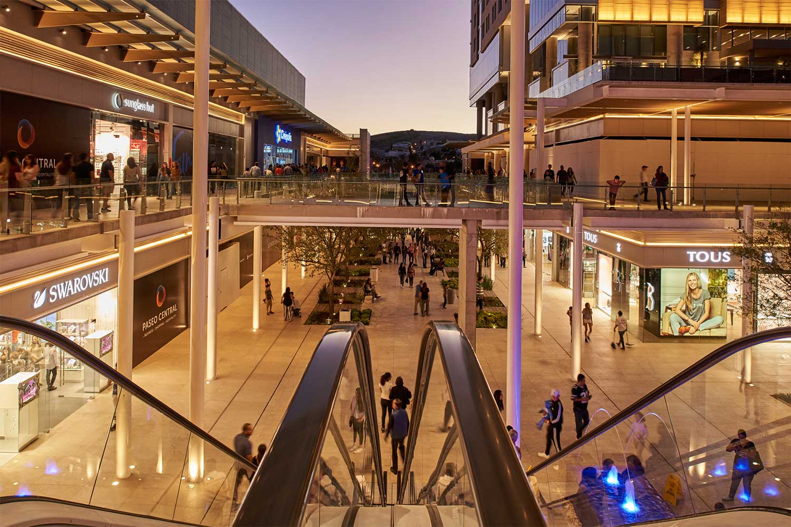
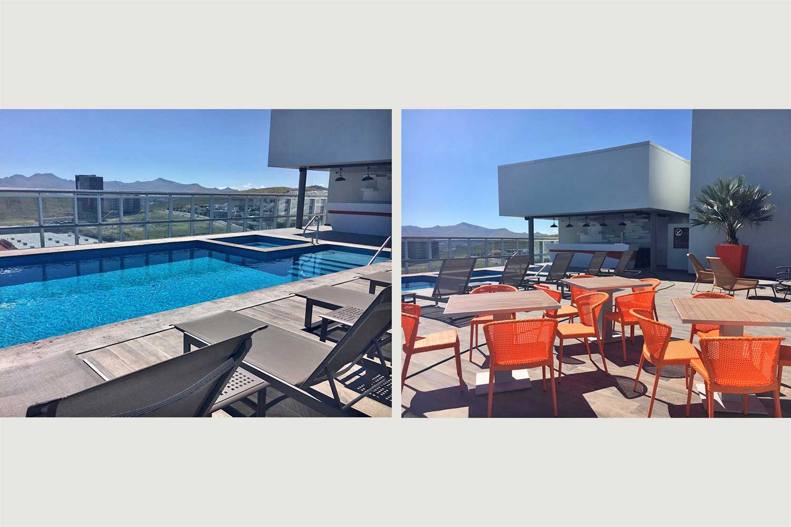
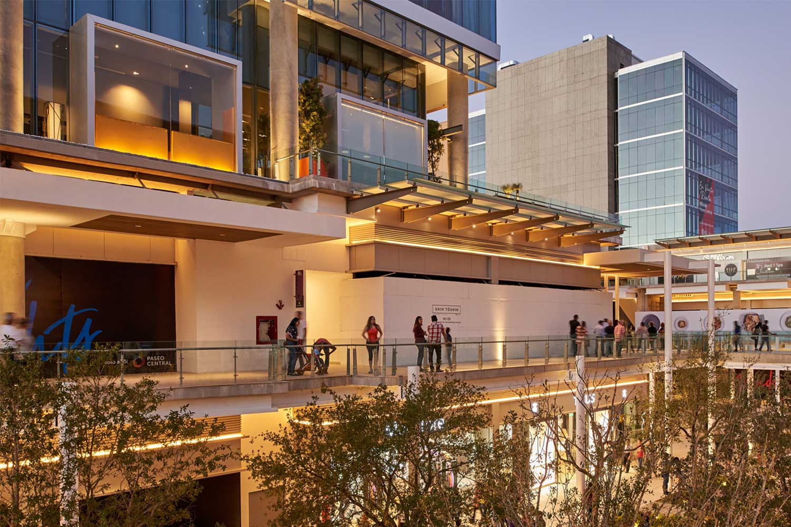
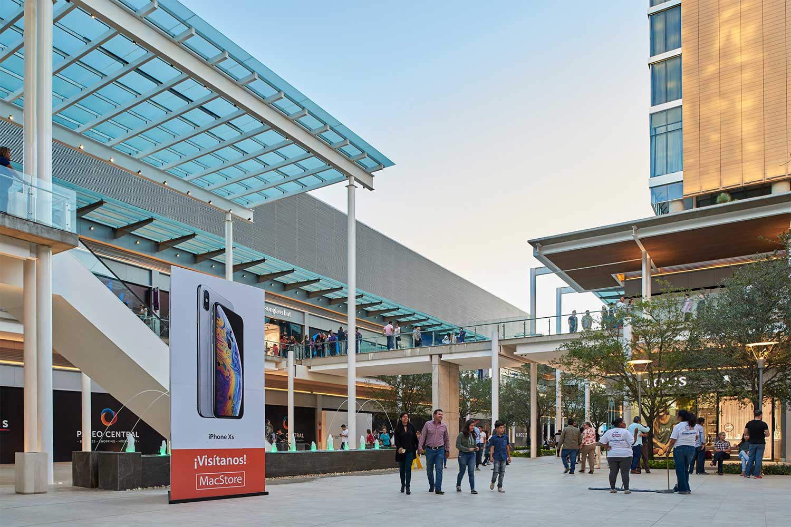
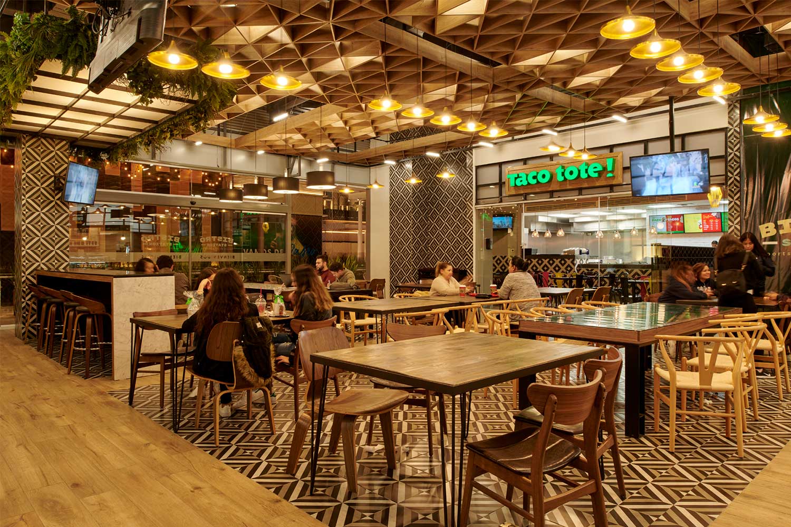
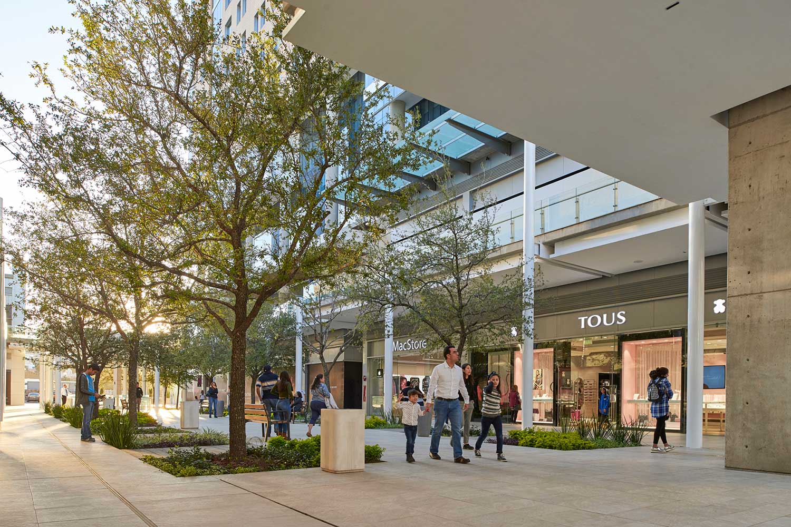
Master Plan | Design | Retail | Residential | Hotel | Office | Completed 2019
CHIHUAHUA, MEXICO KMD has created a masterplan and design for this new central destination of the rapidly growing City of Chihuahua for the Valles Group. The first phase includes underground parking, a three level, 22,389 m2 shopping center with 10 screen cinema, eight restaurants and a wellness center. A nine story Marriott Hotel features a roof garden, pool, restaurant, event halls and fitness center. There will also be a 5,026 m2, five story office tower with controlled entry and parking.
