healing : workplace : government/public : hospitality : mixed-use : living : inside : learning : justice : master planning
Plaza Ceiba
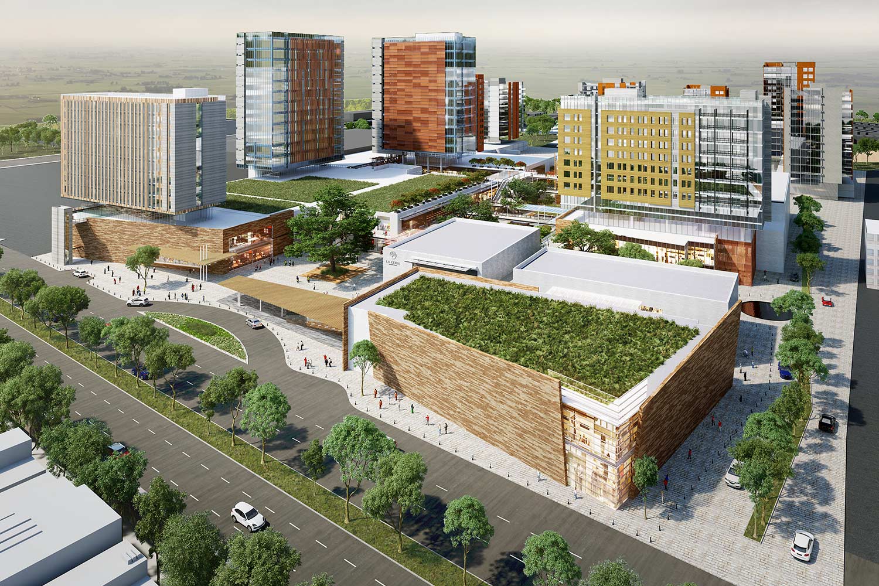
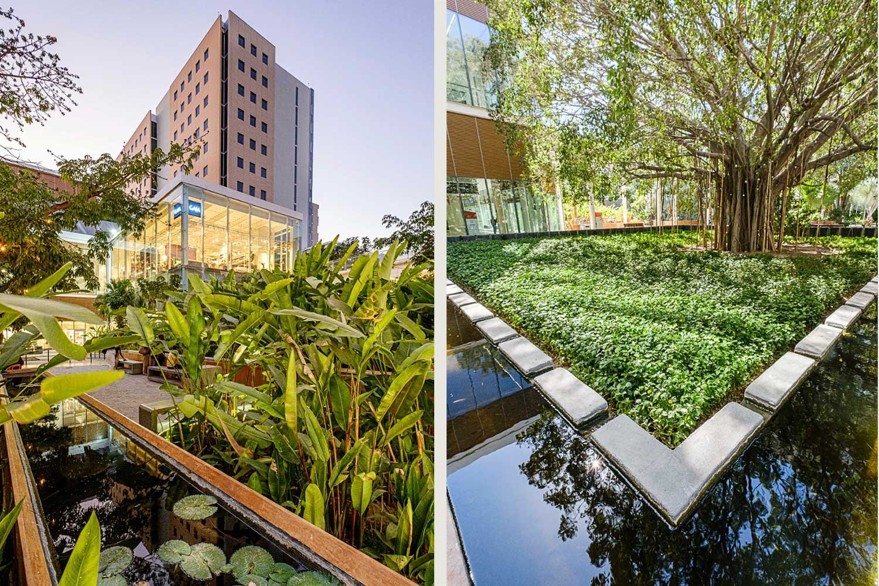
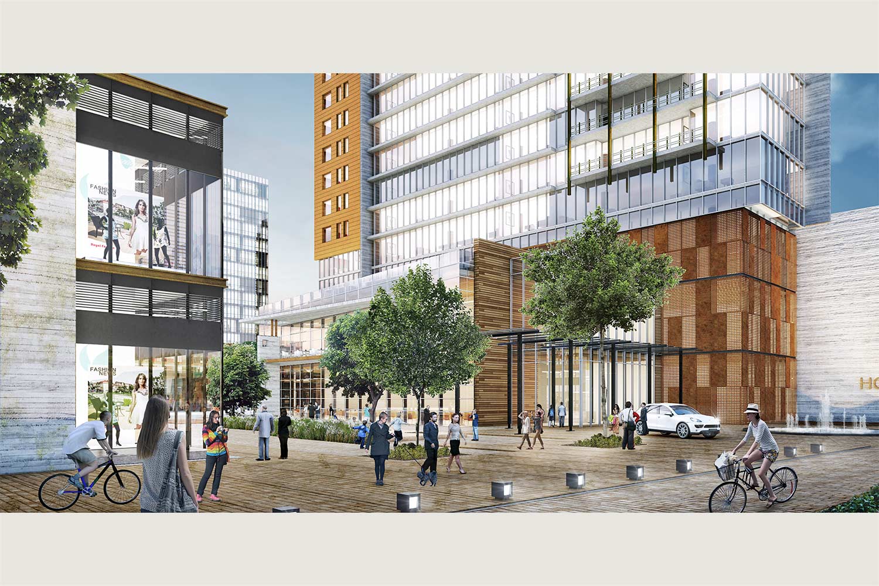
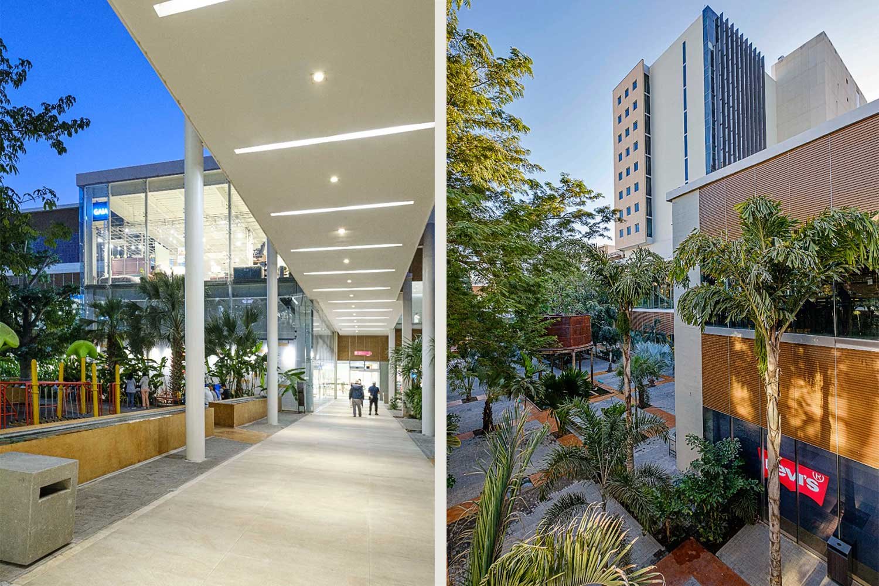
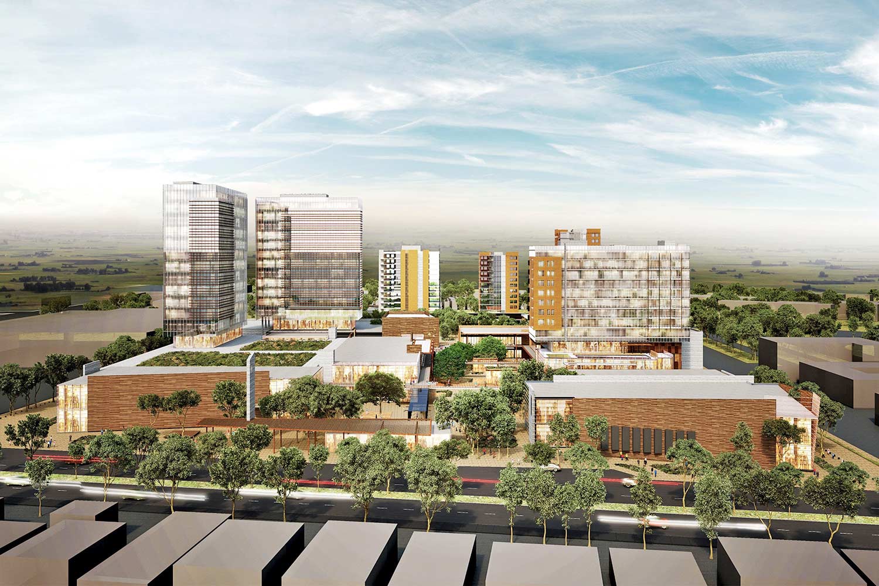
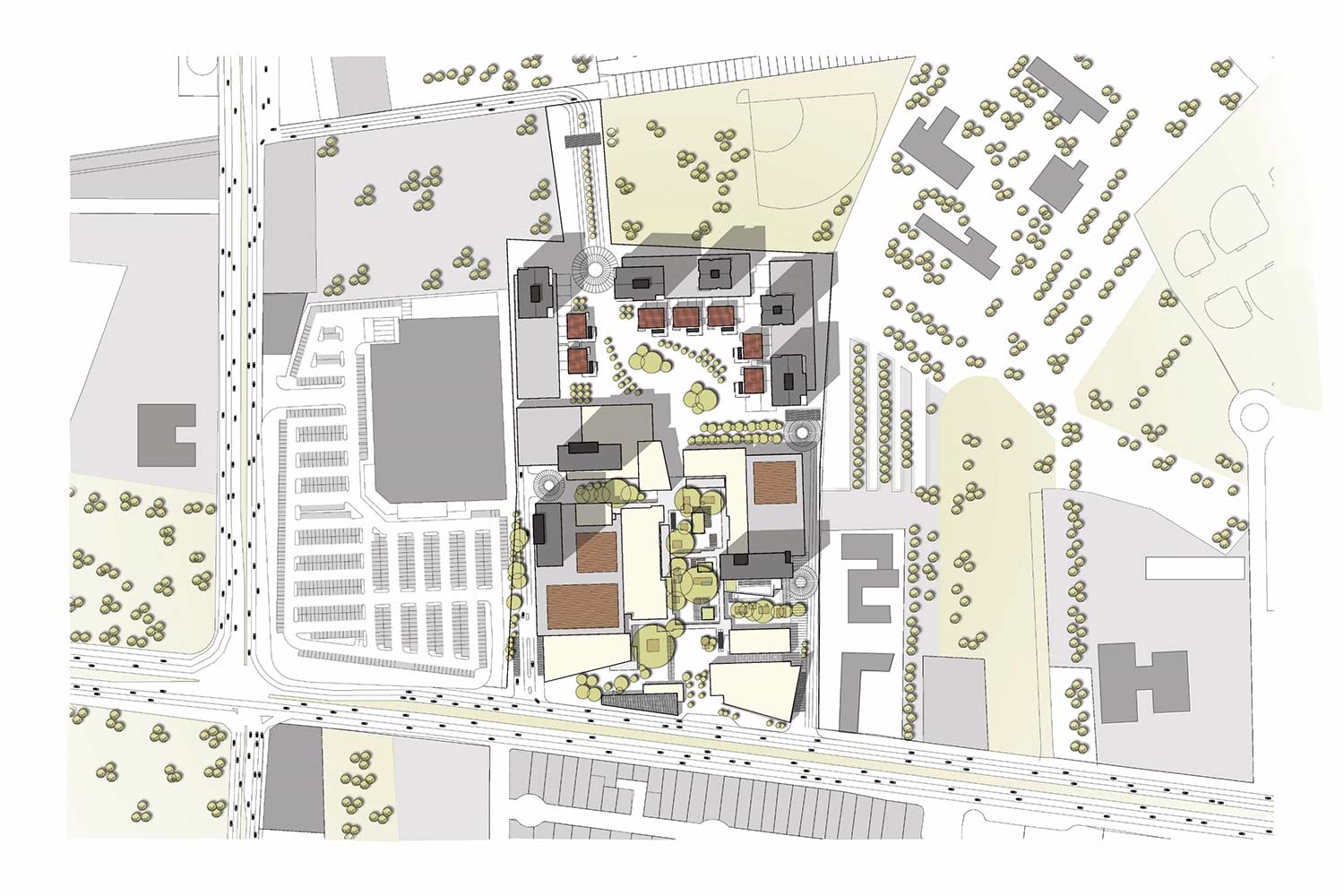
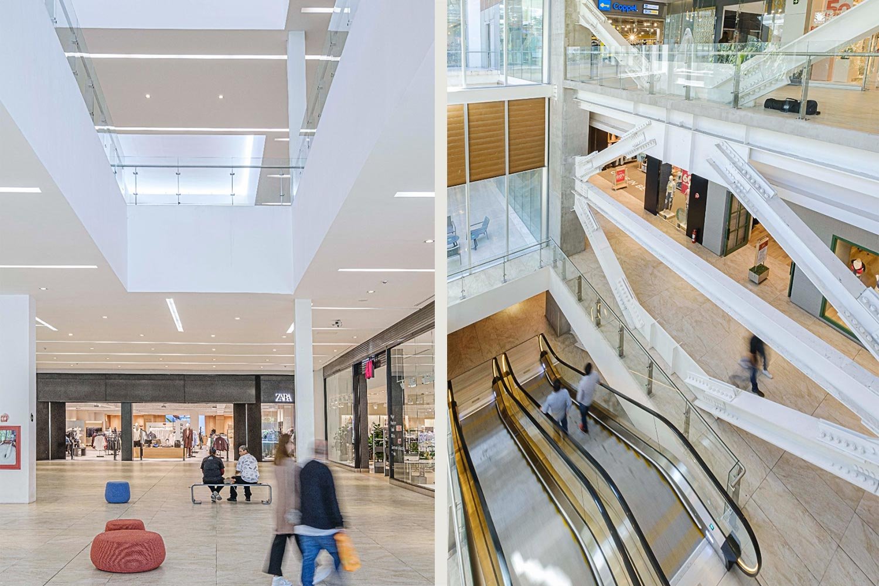
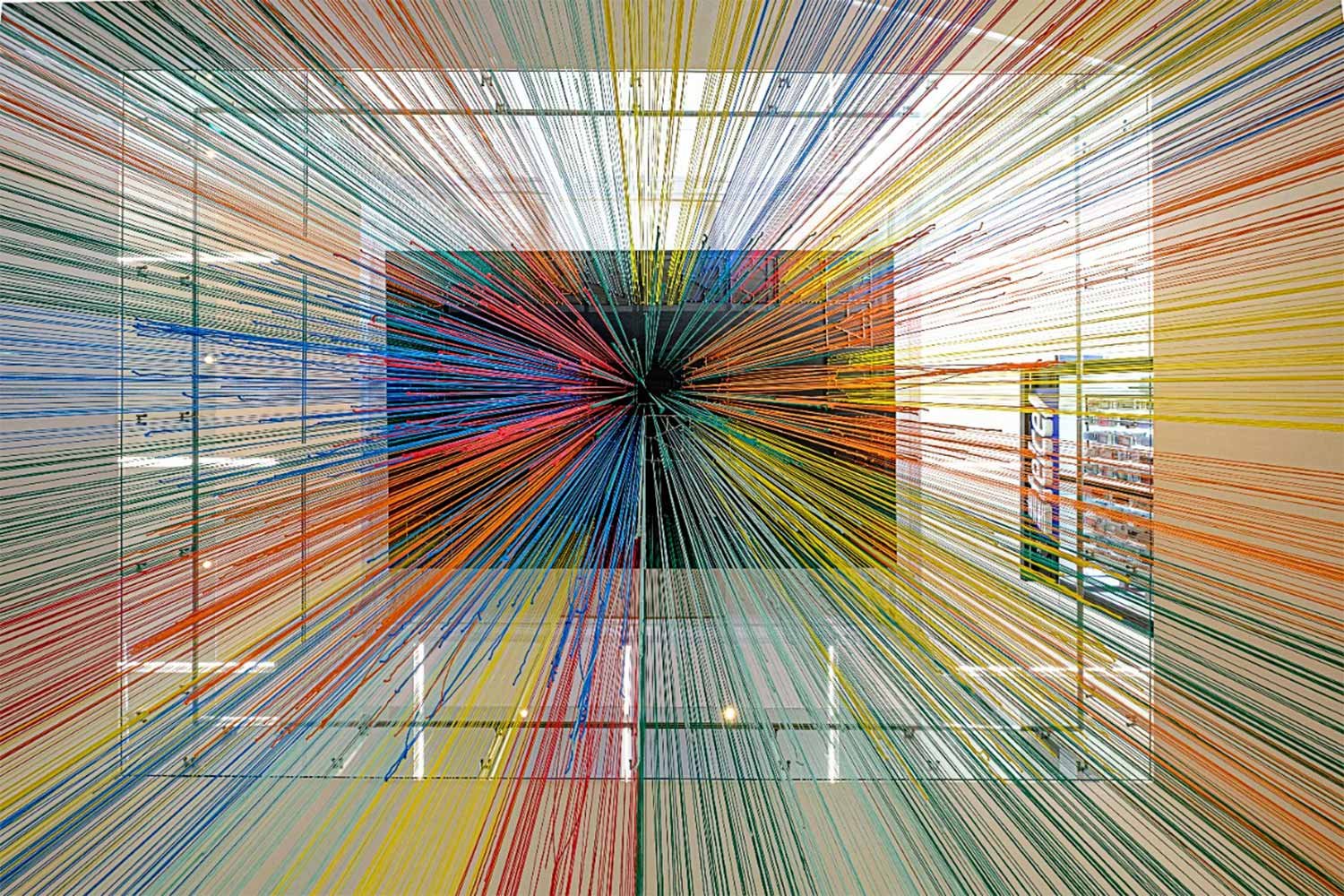
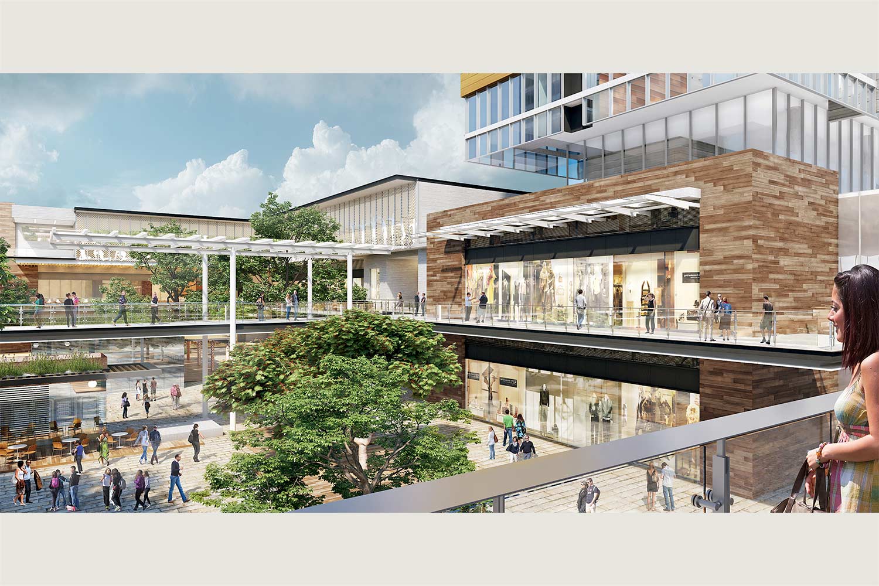
1.3M SF | Master Planning | Schematic Design | Design Development | Construction Documents | Completion Expected 2020
CULIACÁN, MEXICO Commercial Mixed-Use project featuring housing developments, businesses and hotels. This concept for Grupo Arco combines nature and technology to create a family friendly environment.
Includes: Retail 45,000 m2 / 2 office towers 12,500 m2 each / 1 Hotel 150 rooms 10,000 m2 / 2200 cars parking 65,000 m2 /
