healing : workplace : government/public : hospitality : mixed-use : living : inside : learning : justice : master planning
San Francisco Public Utilities Commission Headquarters
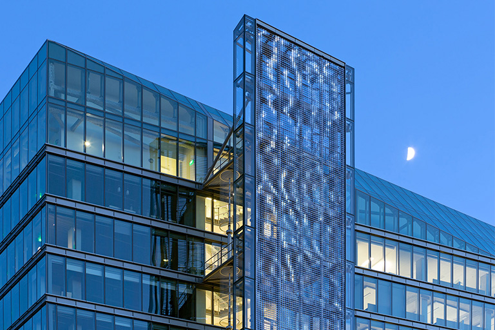
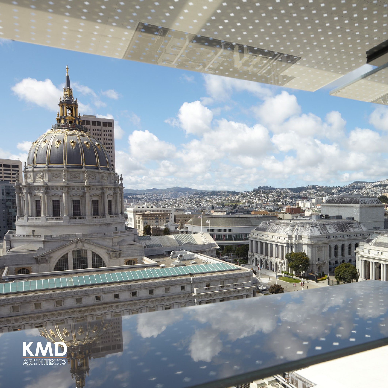
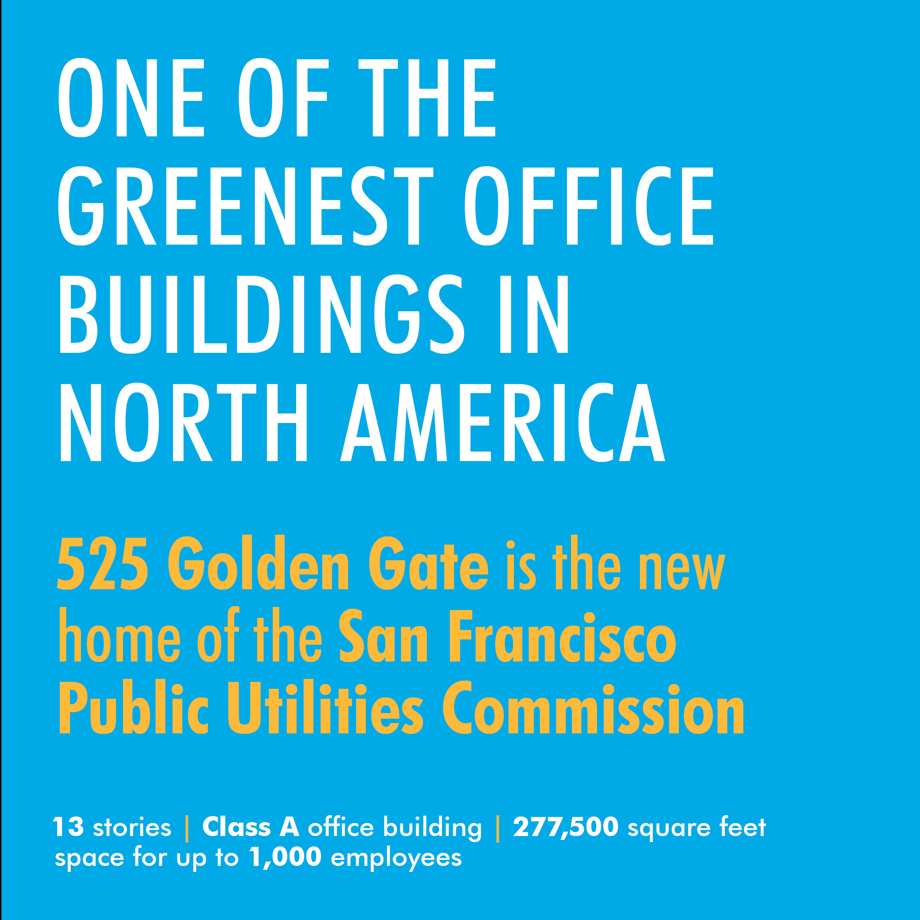
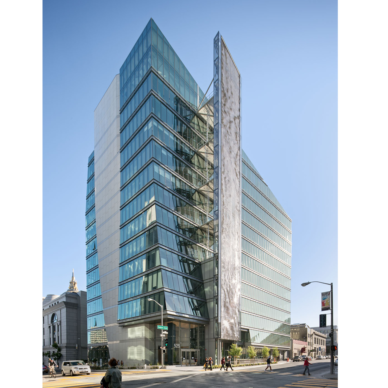
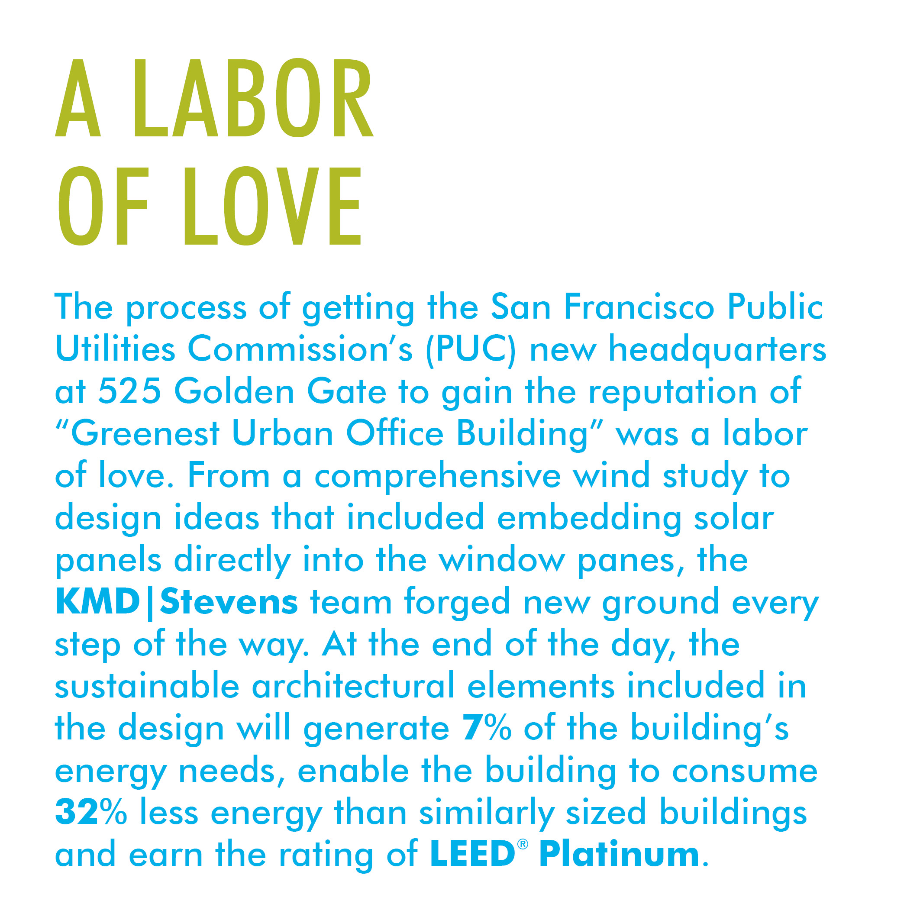

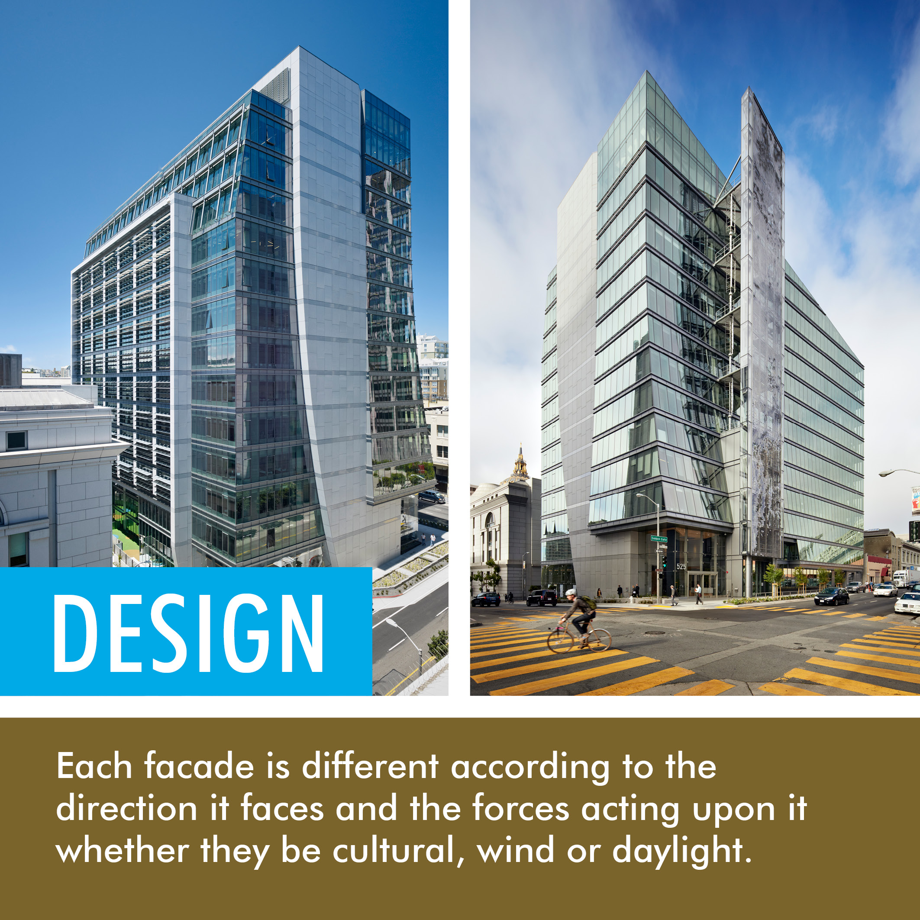
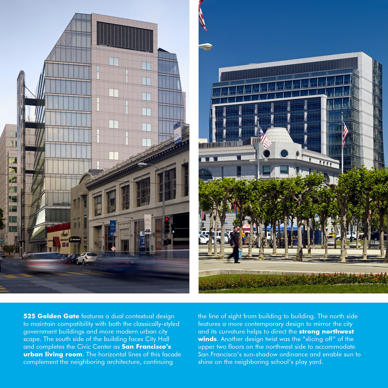
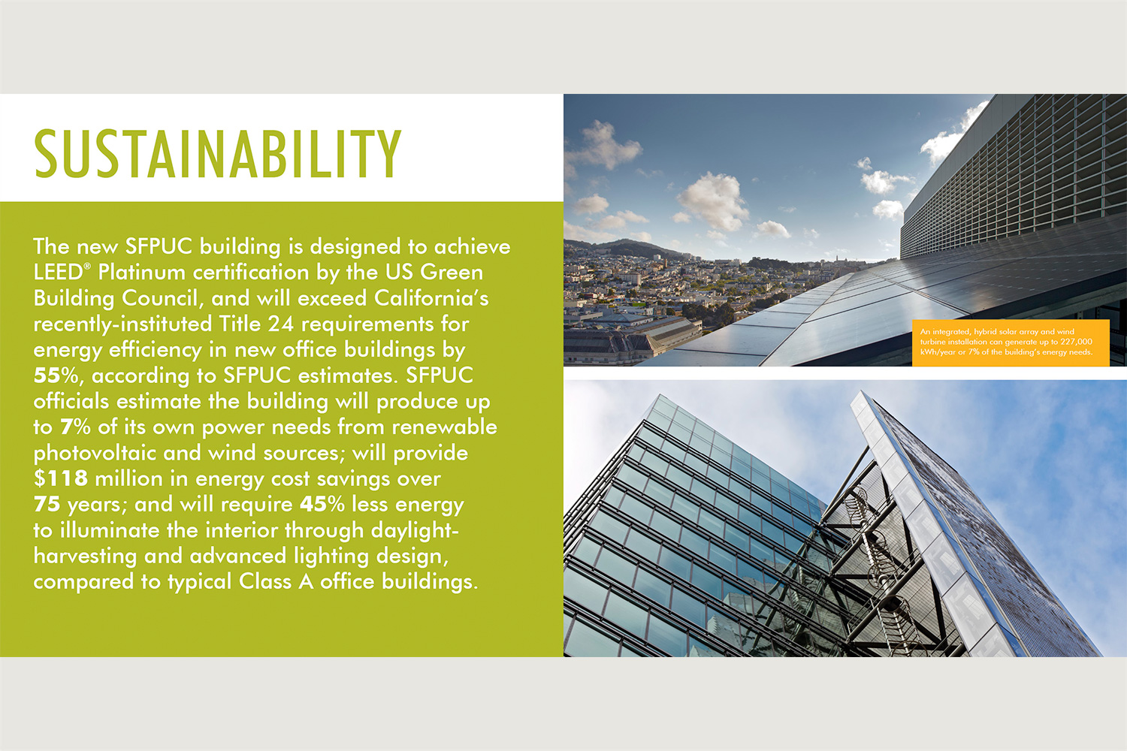
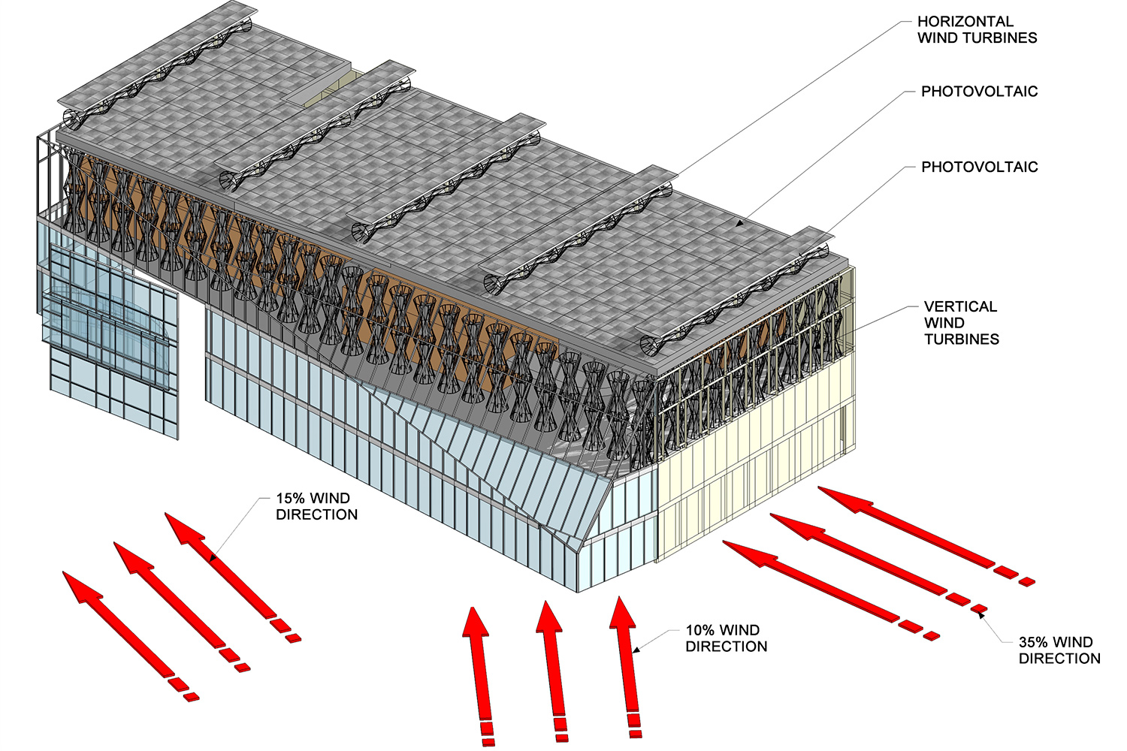
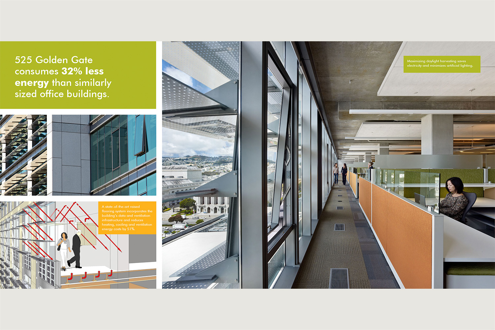
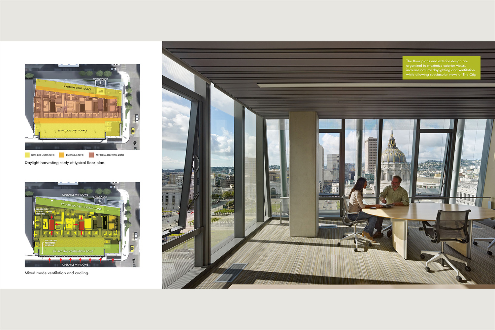
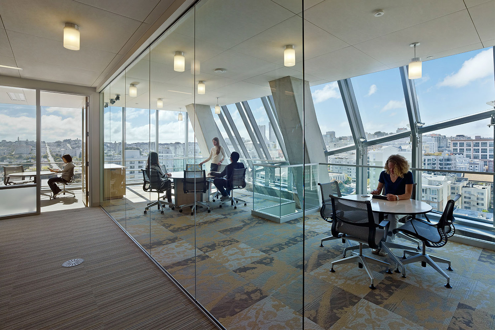
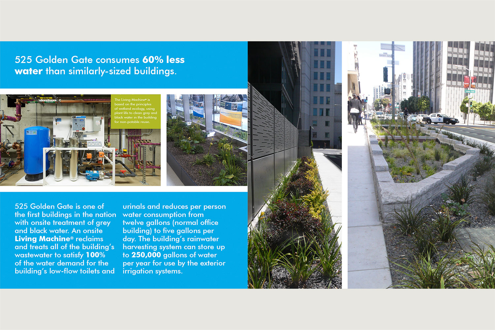
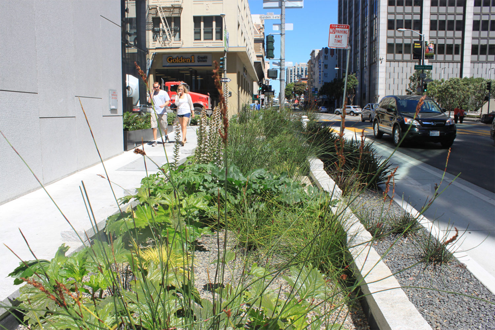
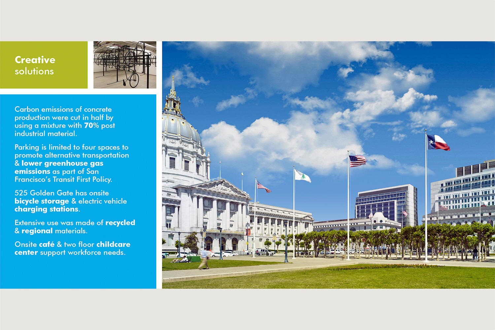
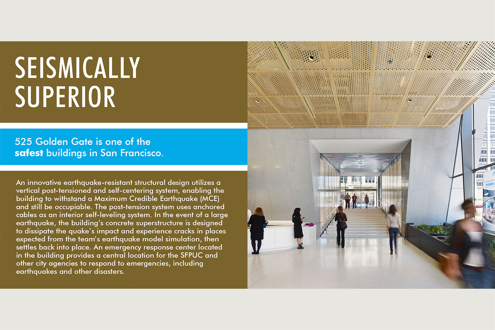
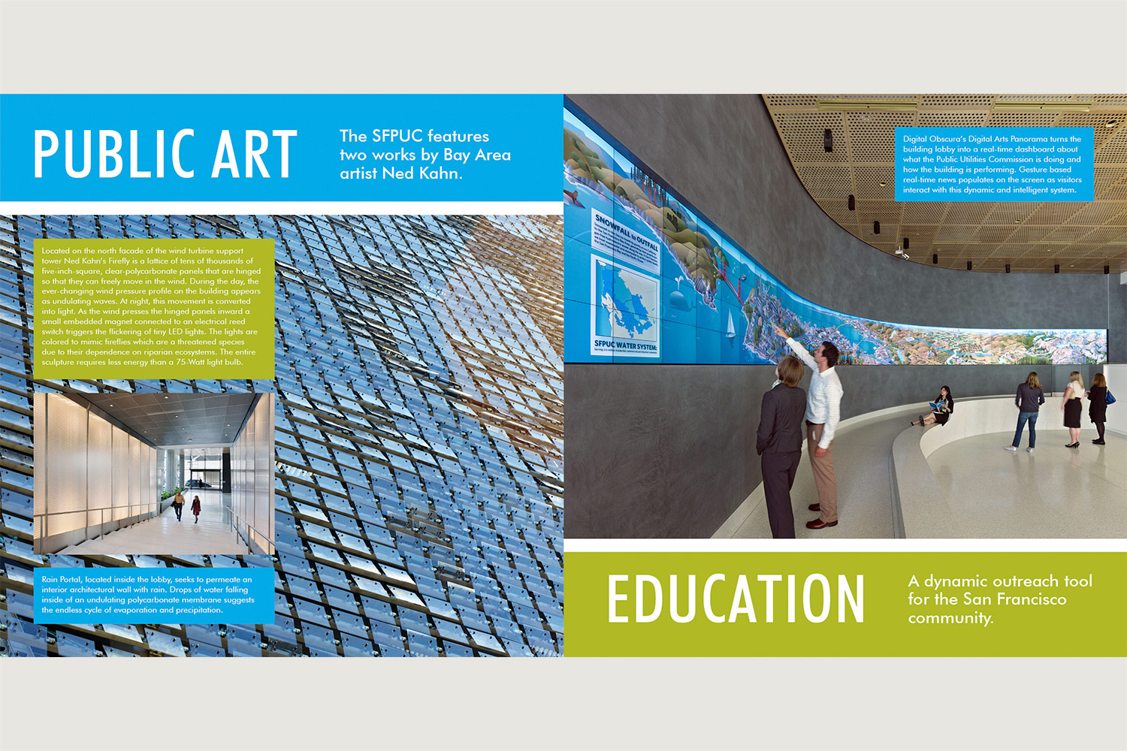
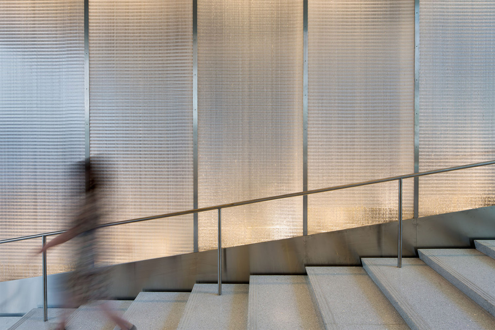
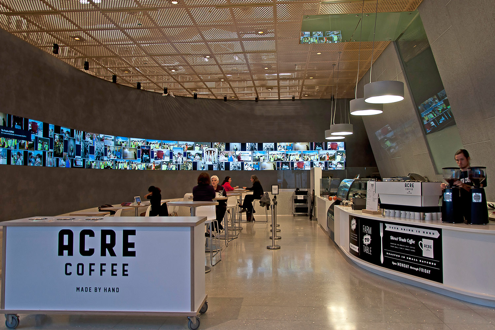
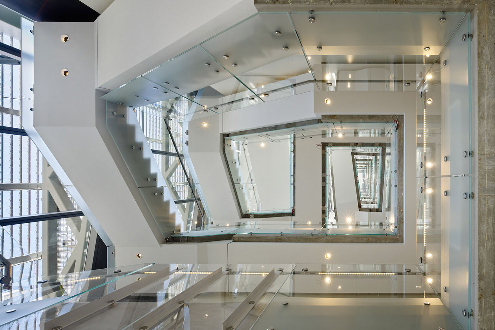
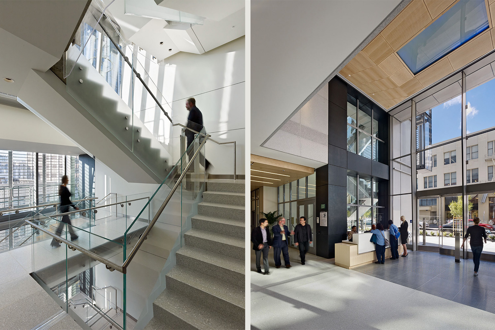
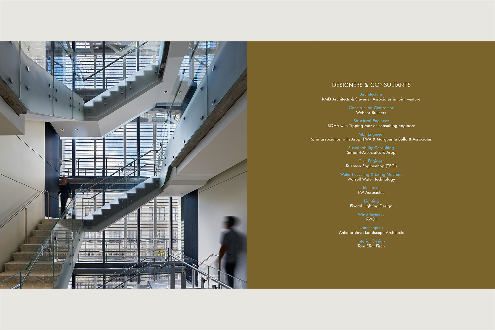
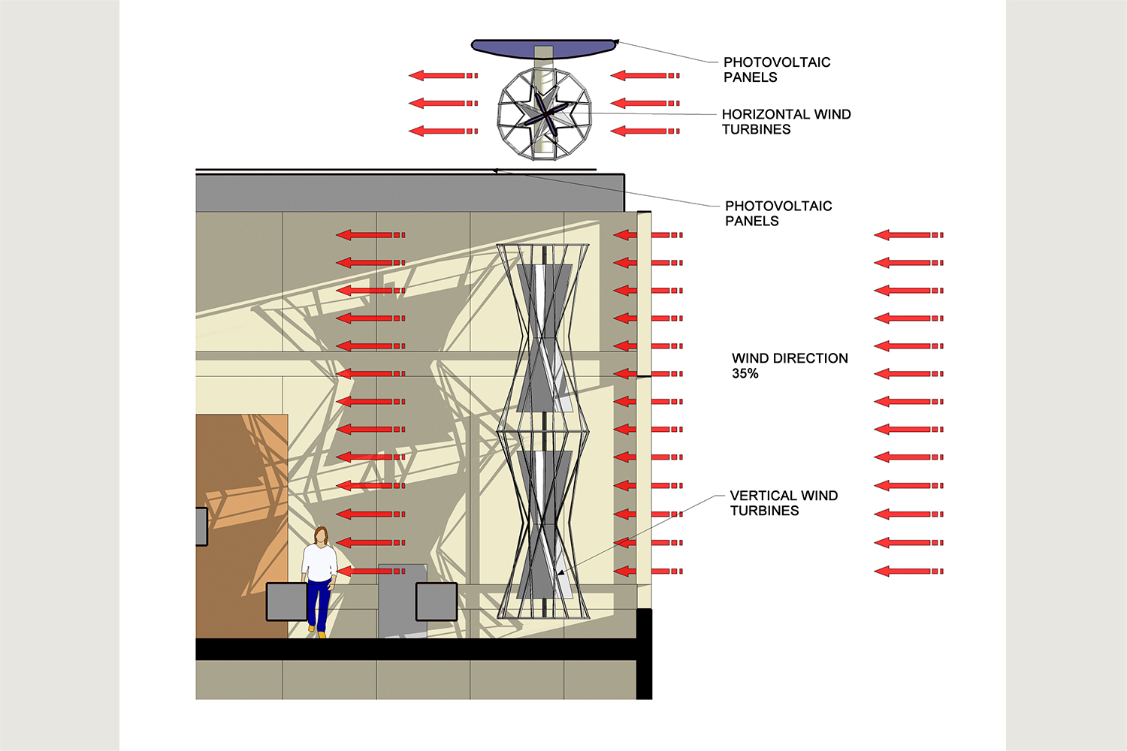
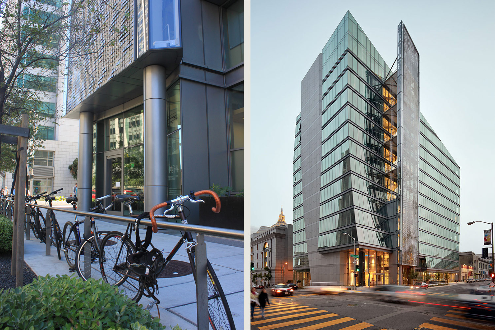
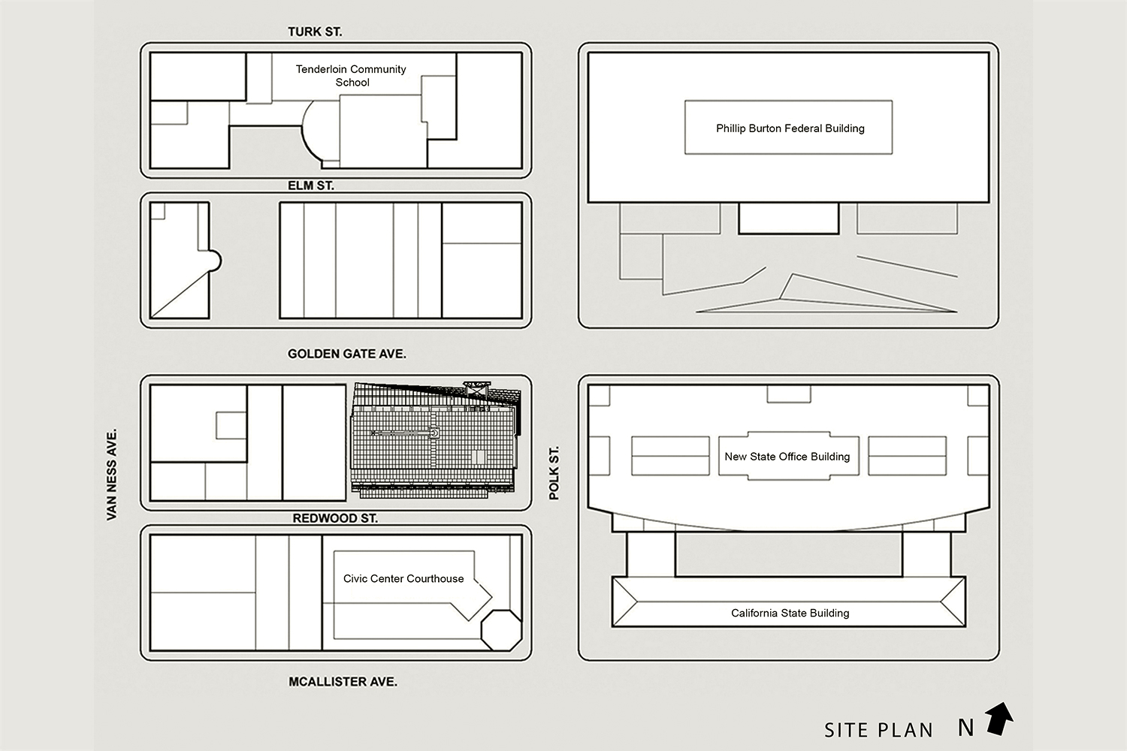
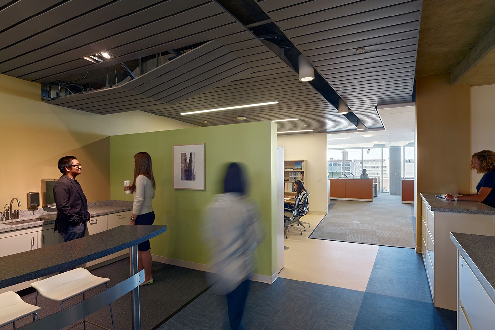
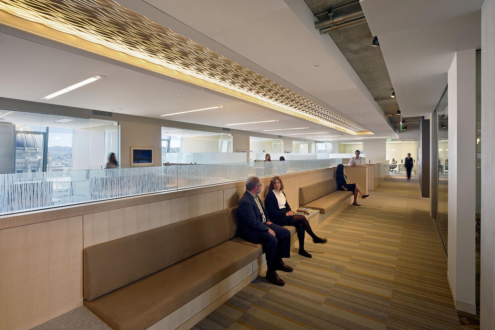
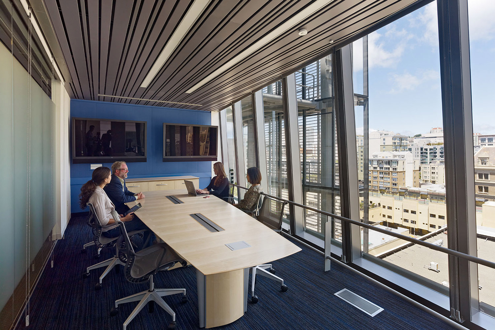
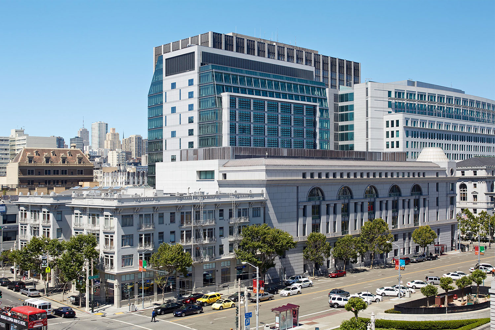
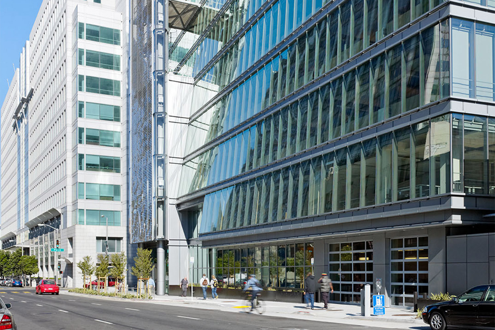
277,500 SF | 13 floors | New Construction | Class A Office Building | $200m | 2012
SAN FRANCISCO, CA The San Francisco Public Utilities Commission’s headquarters building at 525 Golden Gate Avenue was designed in joint venture by KMD Architects and Stevens Architects.
Design
The building features a dual contextual design to maintain compatibility with both the classically-styled government buildings and more modern urban city scape. The South Side of the building faces San Francisco City Hall and completes the “urban living room.” The horizontal lines of this façade compliment the neighboring building, continuing the line of sight from building to building. The north side of the building features a more contemporary design to mirror the city. A design twist was the “slicing off” of the upper two floors on the northwest side of the building to enable sun to shine on a neighboring school’s play yard.
Sustainability
The building exceeds LEED Platinum certification as well as California’s Title 24 requirements for energy efficiency in new office buildings by 55 percent. Notable sustainable elements include:
Innovative cooling supplies air circulation at floor level versus through ceiling panels, enabling more efficient cooling of interior spaces
Installation of permanent sun-shades on the angled upper floors of the south side that can raise and lower based on angle of the sun
Photovoltaic panels
Installation of “Living Machine” to treat wastewater onsite for reuse throughout the facility
Stormwater collection for landscape irrigation
On-demand water heaters cut use to 5 gallons per occupant per day
Seismic Superiority
An innovative earthquake-resistant structural design utilizes a vertical post-tensioned and self-centering system, enabling the building to withstand a Maximum Credit Earthquake (MCE) and still be occupiable. The post-tension system uses anchored cables as an interior self-leveling system. An emergency response center located in the building provides a central location for the SFPUC and other city agencies to respond to emergencies, including earthquakes and other disasters.
Exceeds LEED Platinum certification
Award Winning
2013 AIA COTE Top Ten Green Projects Award
2013 SEAONC Excellence in Structural Engineering, Award of Merit: Sustainable Design
2013 SEAOC Excellence in Structural Engineering, Award of Excellence: Sustainable Design
2013 NCSEA Excellence in Structural Engineering, Outstanding Project Award: New Buildings Over $100M
2013 PTI Excellence in Post-Tensioning Applications, Award of Excellence: Buildings category
2012 American Concrete International Construction Awards, Construction and Green/Environmental categories
2012 Engineering News Record, California’s Best Projects, Award of Merit, Green Project
2010 AIASF Integrated Project Delivery Citation
2010 AIASF Excellence in Unbuilt Design Citation
