healing : workplace : government/public : hospitality : mixed-use : living : inside : learning : justice : master planning
Skagit Valley Hospital Expansion
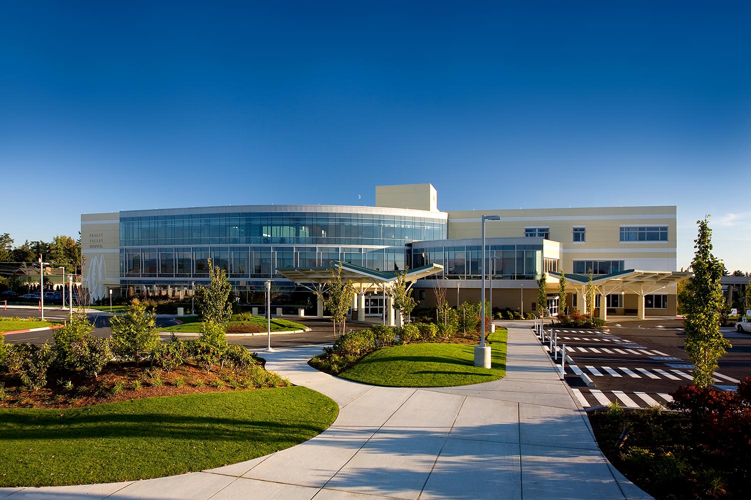
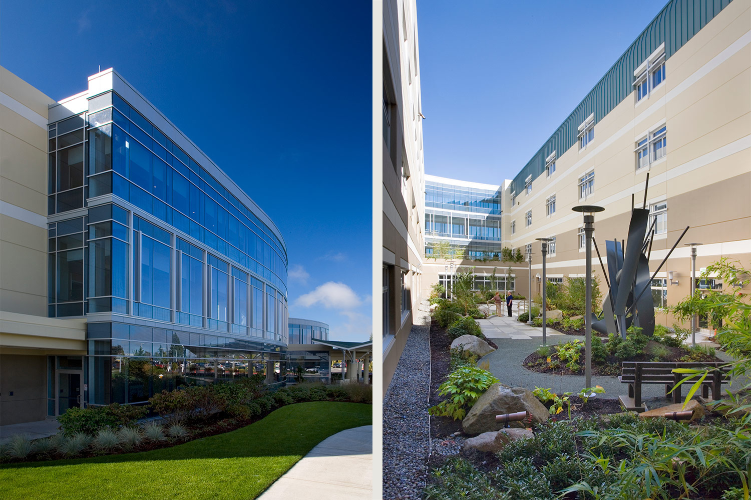
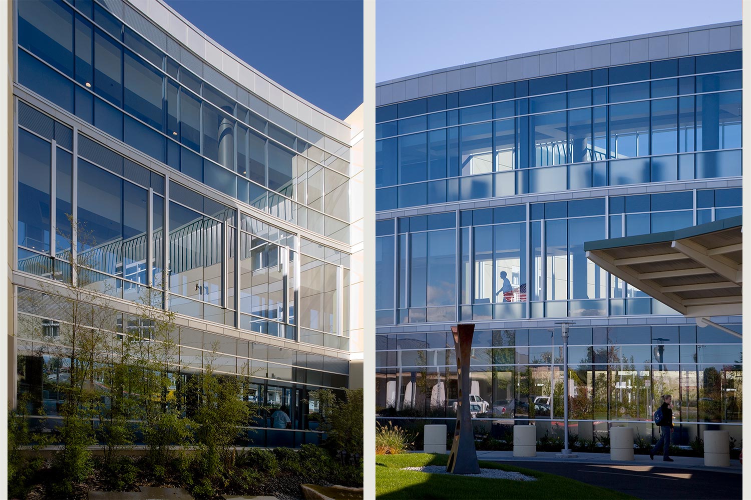
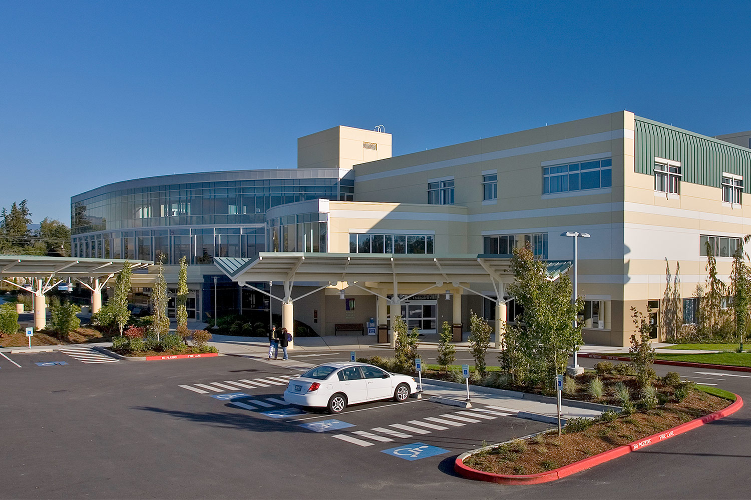
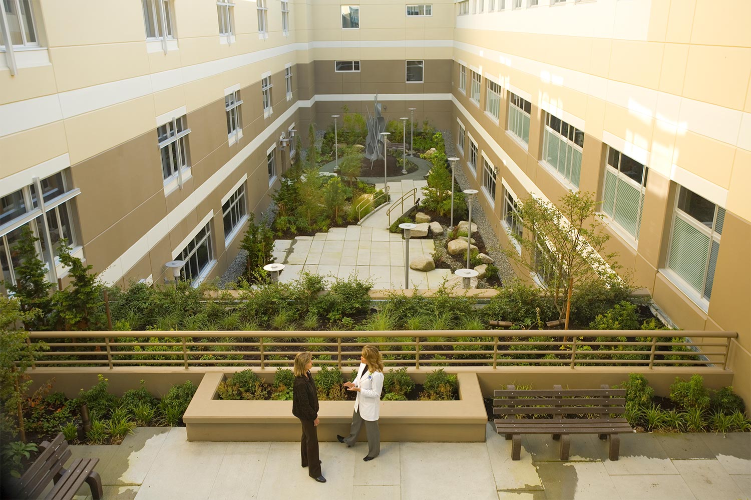
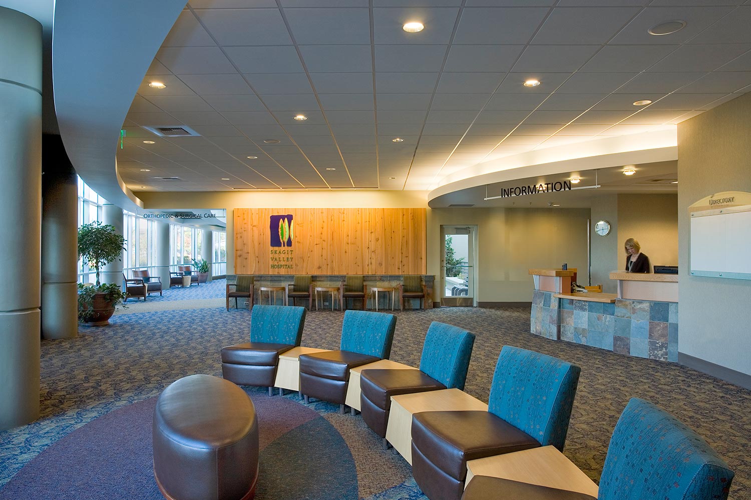
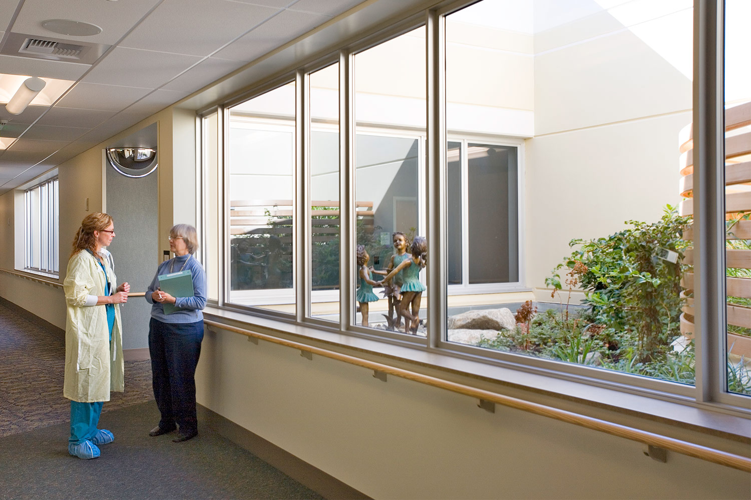
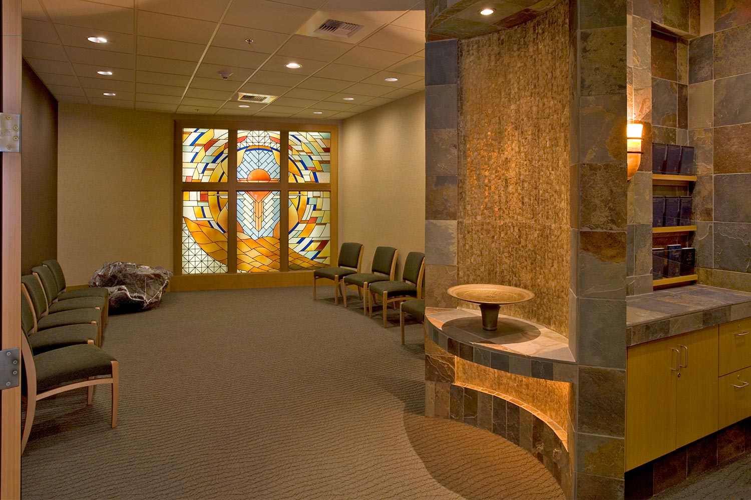
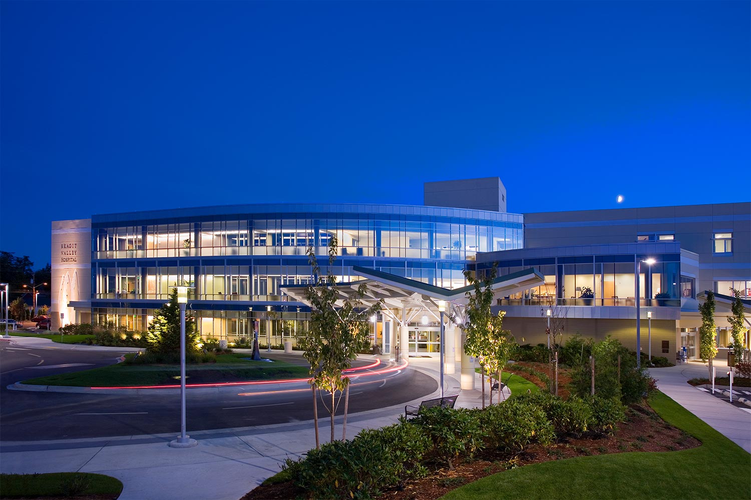
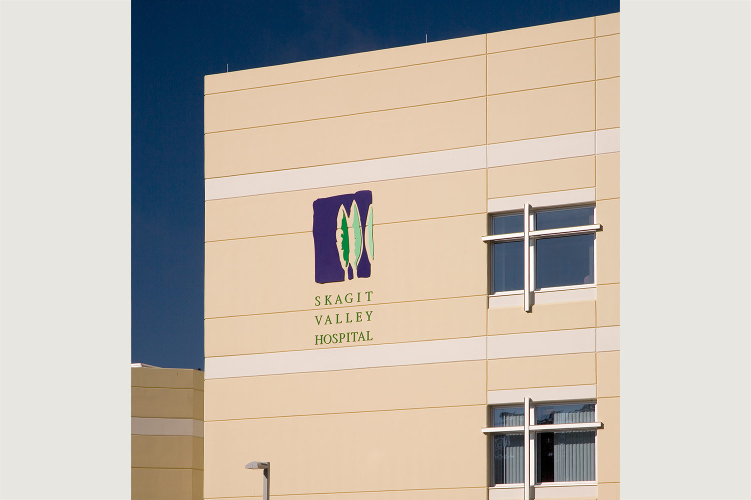
220,650 SF | Birth Center
MT. VERNON, WASHINGTON, USA New replacement hospital project, including one entire floor dedicated to a new Birth Center and another for peri-surgical services. Designing the 220,650 SF expansion to Skagit Valley Hospital was a team effort involving hospital staff and physicians working side-by-side with KMD’s architects and medical planners. Based upon research showing improved outcomes, all new patient rooms are private rooms, which lower infection rates and provide greater privacy and space for visiting family members. In addition, the rooms are designed to be acuity adaptable, resulting in more facility flexibility as patient needs change and a reduction in patient transfers, which has been proven to reduce medical errors. Decentralized nursing work areas place nursing staff closer to patients.
