healing : workplace : government/public : hospitality : mixed-use : living : inside : learning : justice : master planning
Solano Community College Vacaville Center
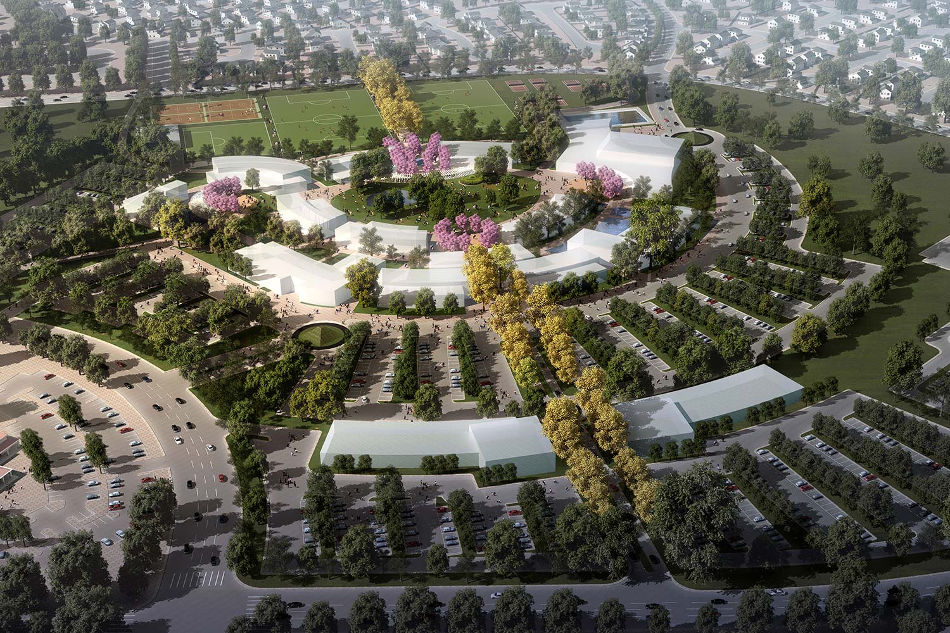
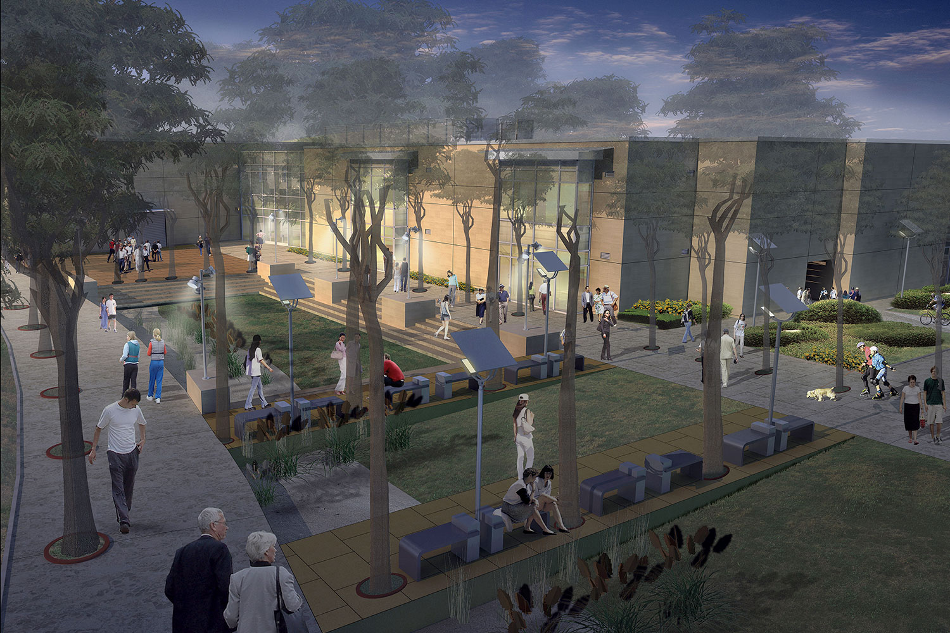
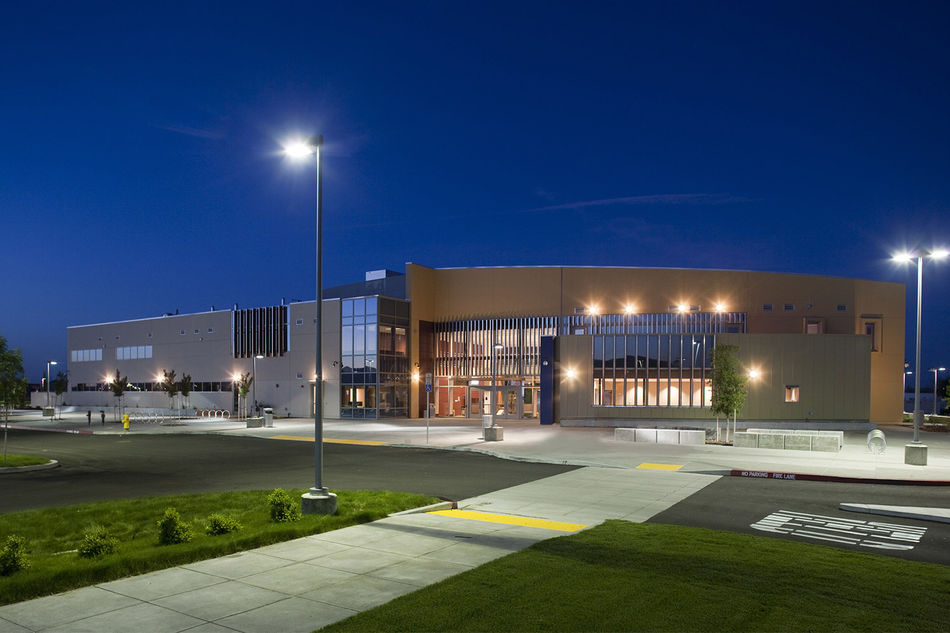
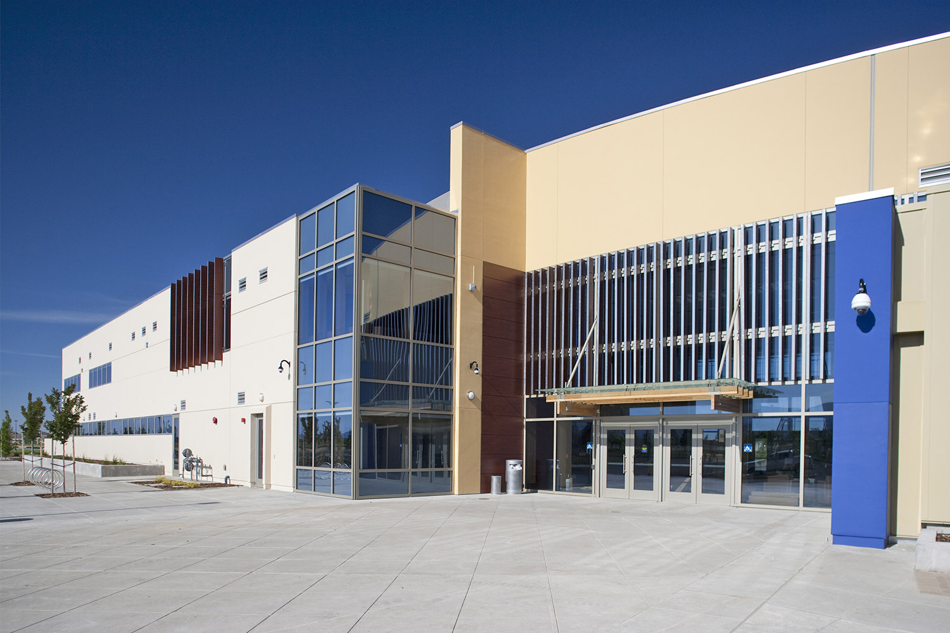
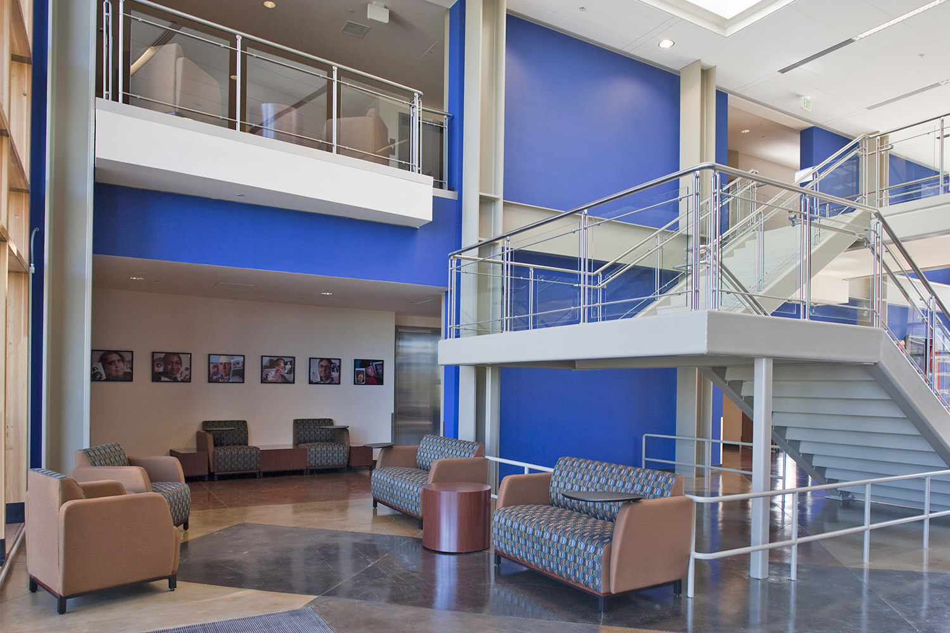
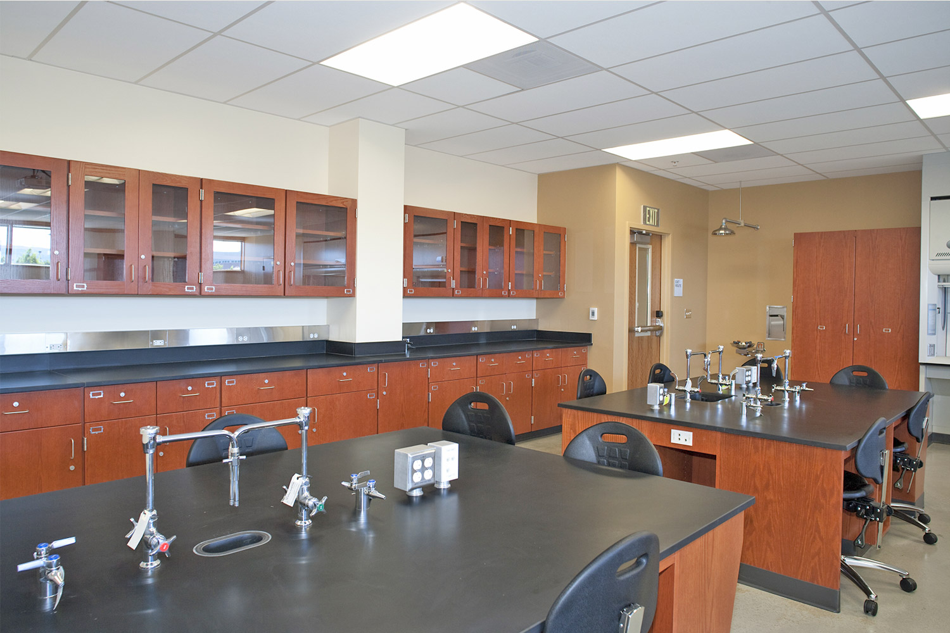
VACAVILLE, CALIFORNIA, USA KMD served as campus architect charting out a new Vacaville Campus with a three-phase design, full campus master plan, 17 buildings of approximately 450,000 SF, full sports facilities, a bio-swale integrated into the main campus promenade, retention pond and a land banking opportunity with local businesses. The Vacaville Center, the first building of the campus, is a 40,000 SF state-of-the-art facility with science and computer laboratories, classrooms, a 60 seat lecture hall and a multi-use room for theatre arts and physical education. This first building serves as the gateway building for the campus, and with the first 10-acre site development emphasizing native landscaping serves as a strong beacon to the community.
Photos provided by Todd Quam and Roebbelen Construction.
