healing : workplace : government/public : hospitality : mixed-use : living : inside : learning : justice : master planning
Stanford Health Care - 6121 Hollis
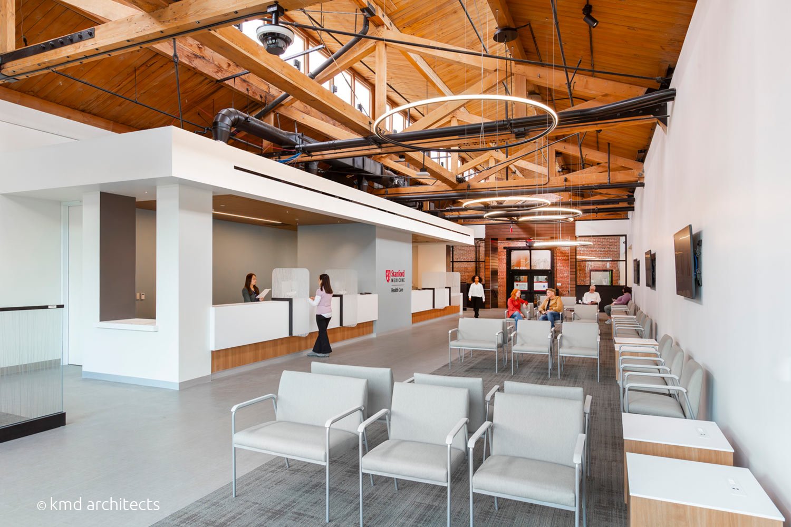
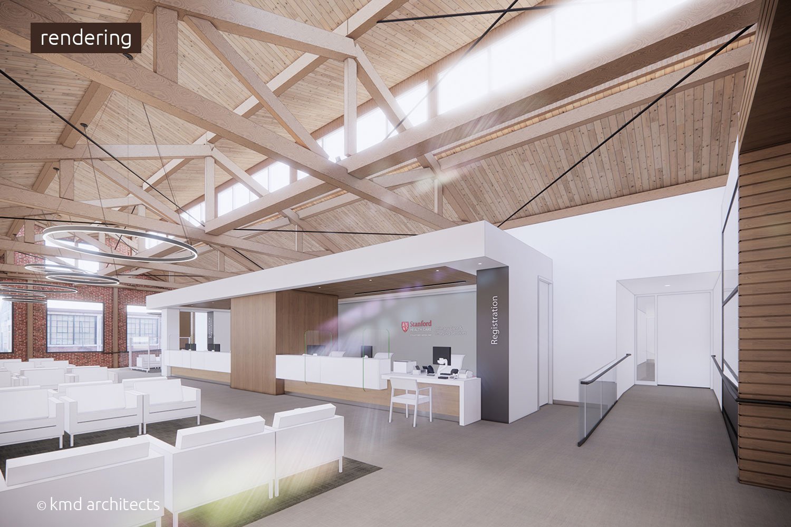
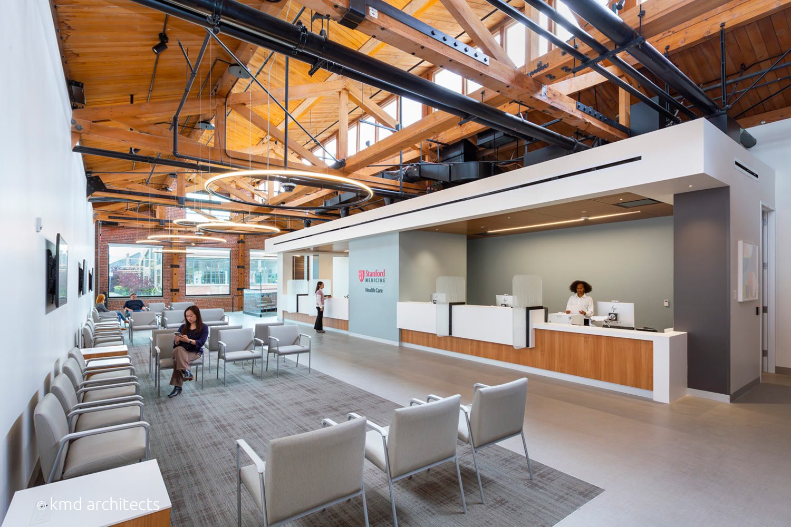
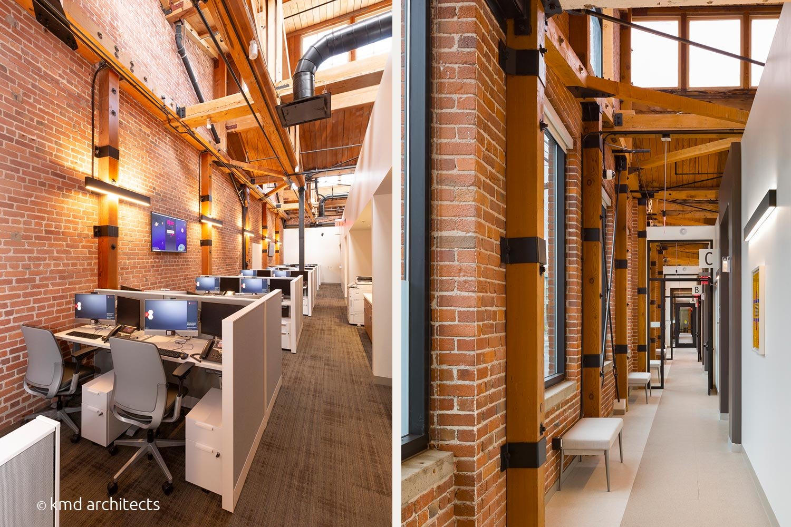
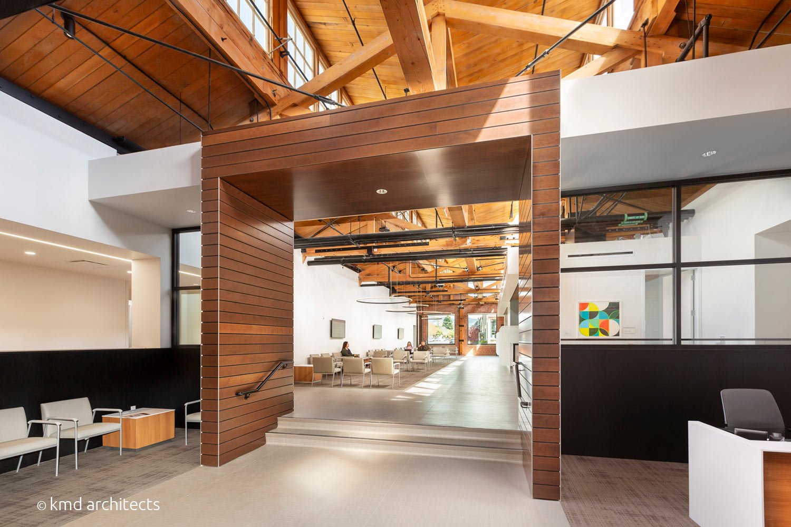
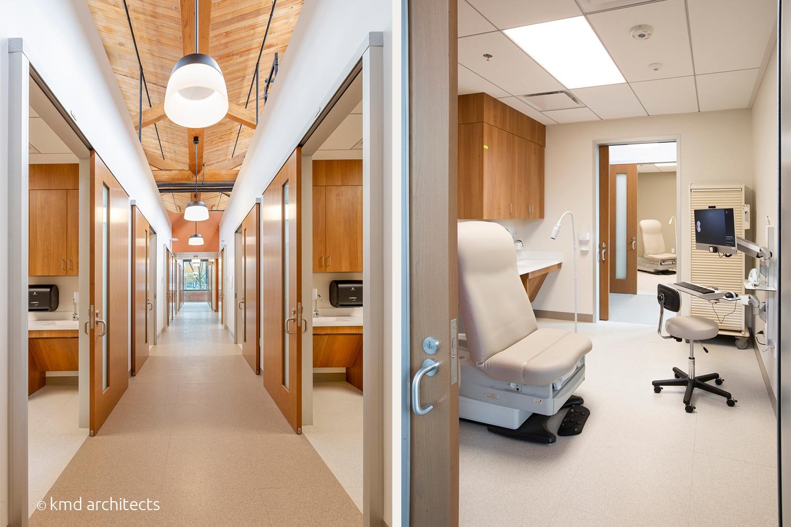
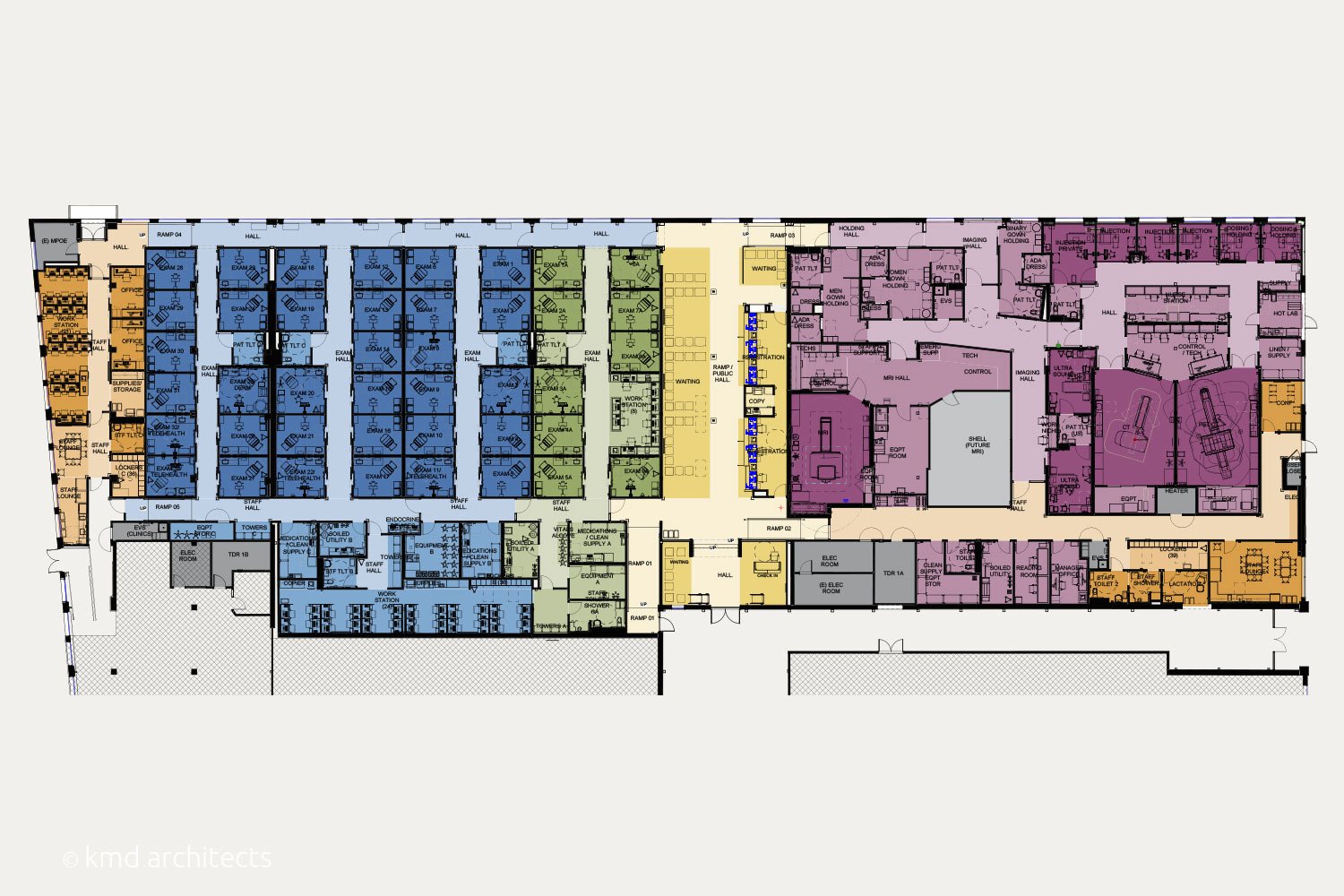
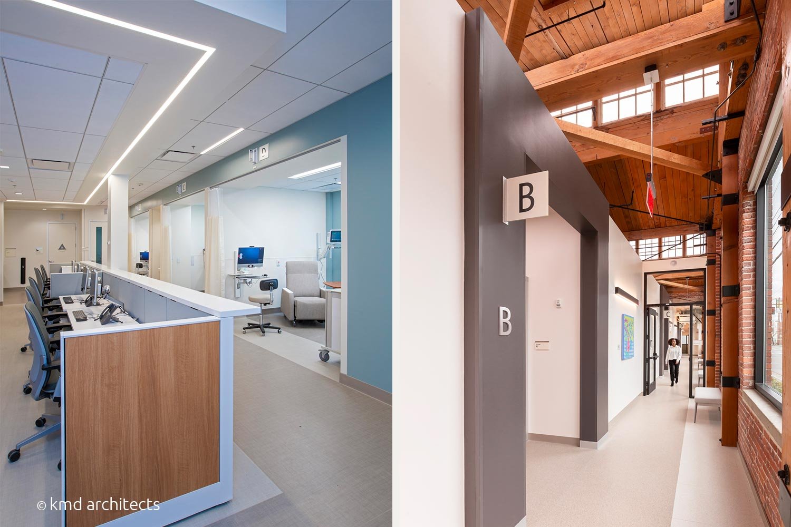
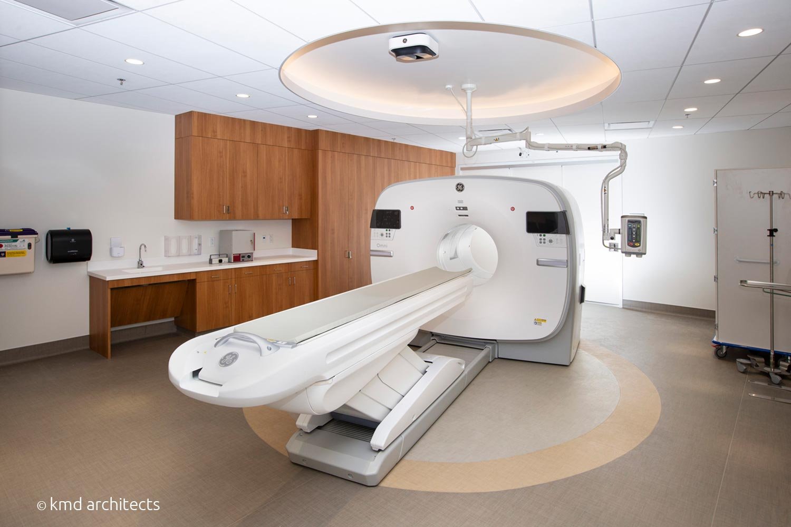
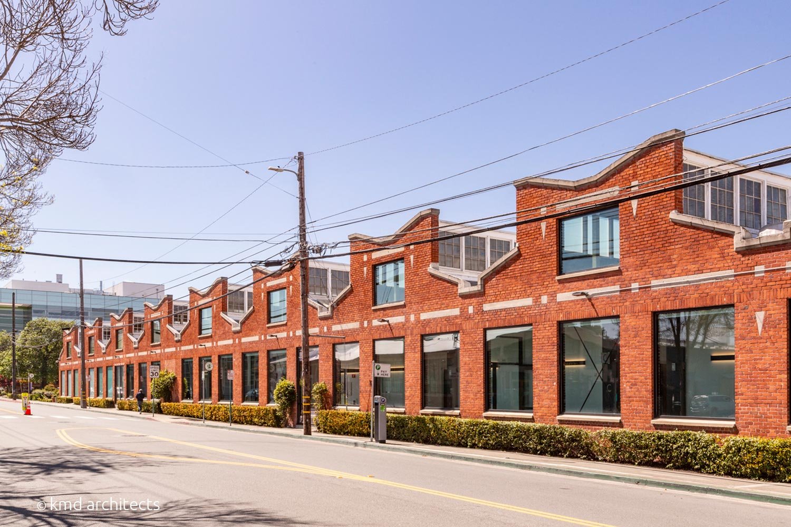
31,700 SF | Renovation | Tenant Improvement | Interior Design | Outpatient | Advanced Imaging | Internal Medicine | 2024
EMERYVILLE, CALIFORNIA To meet Stanford Health Care’s increasing demand for outpatient internal medicine and advanced imaging services, KMD led a 31,700 SF renovation of the 6121 Hollis building, an historic brick and heavy timber structure originally constructed in 1924. The renovation includes an advanced imaging program that features a PETCT, CT, Ultrasound and two adjacent MRI Rooms. A single, flexible Prep/Intake, Recovery, and Injection suite supports all procedure rooms, enhancing planning efficiency and consolidating staff activities. Specialty support spaces include a Hot Lab with direct exterior access, designed to minimize the movement of radiopharmaceuticals through the patient care suite. The design also exposes unique building elements and materials within the patient circulation areas and the Reception/Waiting Bay to create a distinctive brand and elevate the patient experience.
This renovation demonstrates a sophisticated balance between preserving the historic integrity of the building while adapting it for state-of-the-art medical functions. Maintaining this balance is essential in creating spaces that are both aesthetically pleasing and highly functional, thereby meeting modern standards of clinical excellence while respecting and highlighting the building's original character.
The project also included an additional 5000 SF renovation next door at the 1940s era 5915A Hollis to become an administrative and telemedicine suite.
