healing : workplace : government/public : hospitality : mixed-use : living : inside : learning : justice : master planning
Two Rodeo Drive
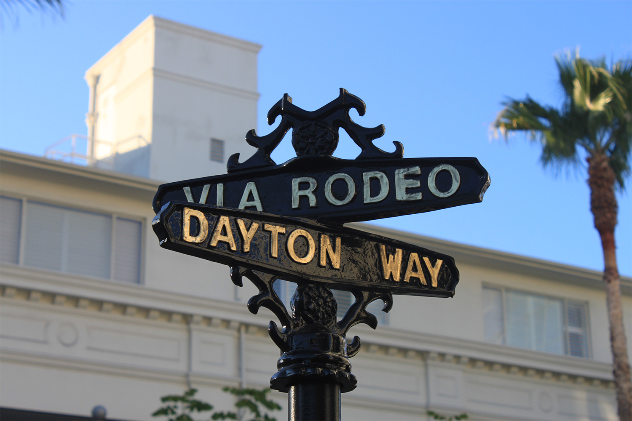
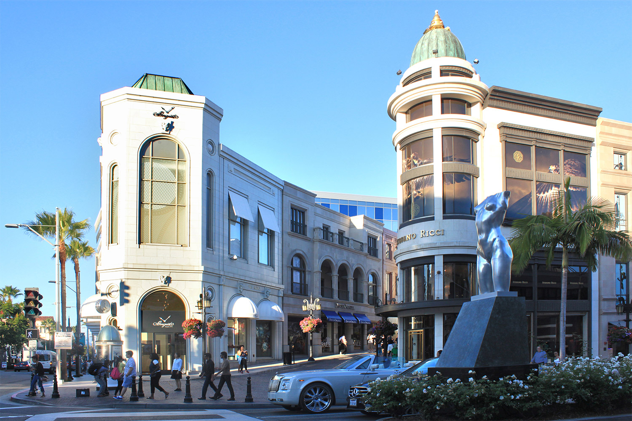
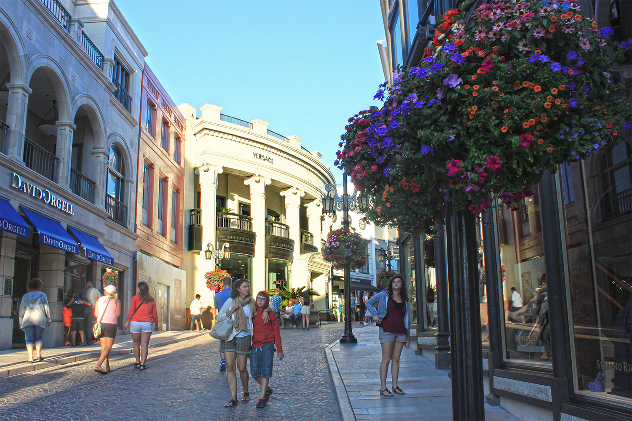
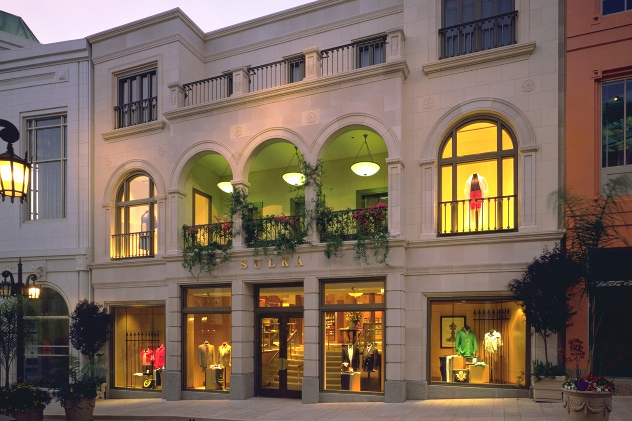
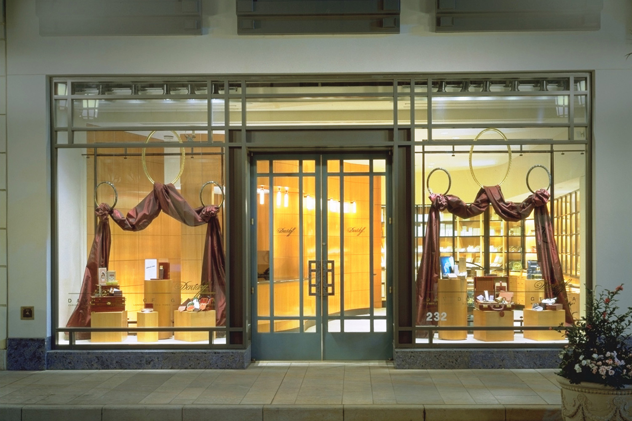

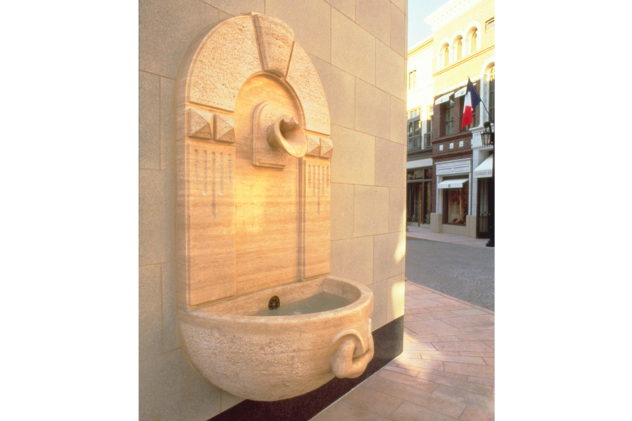
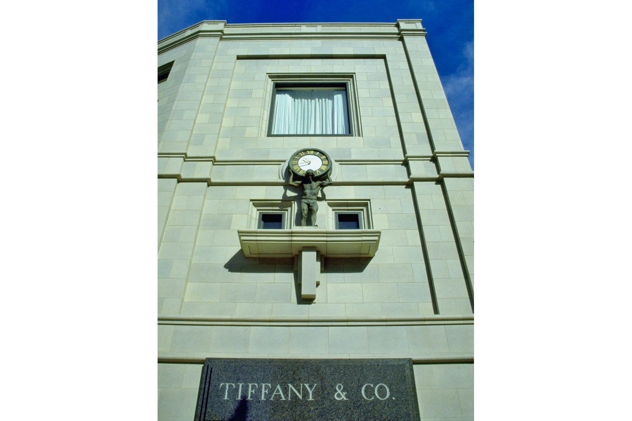
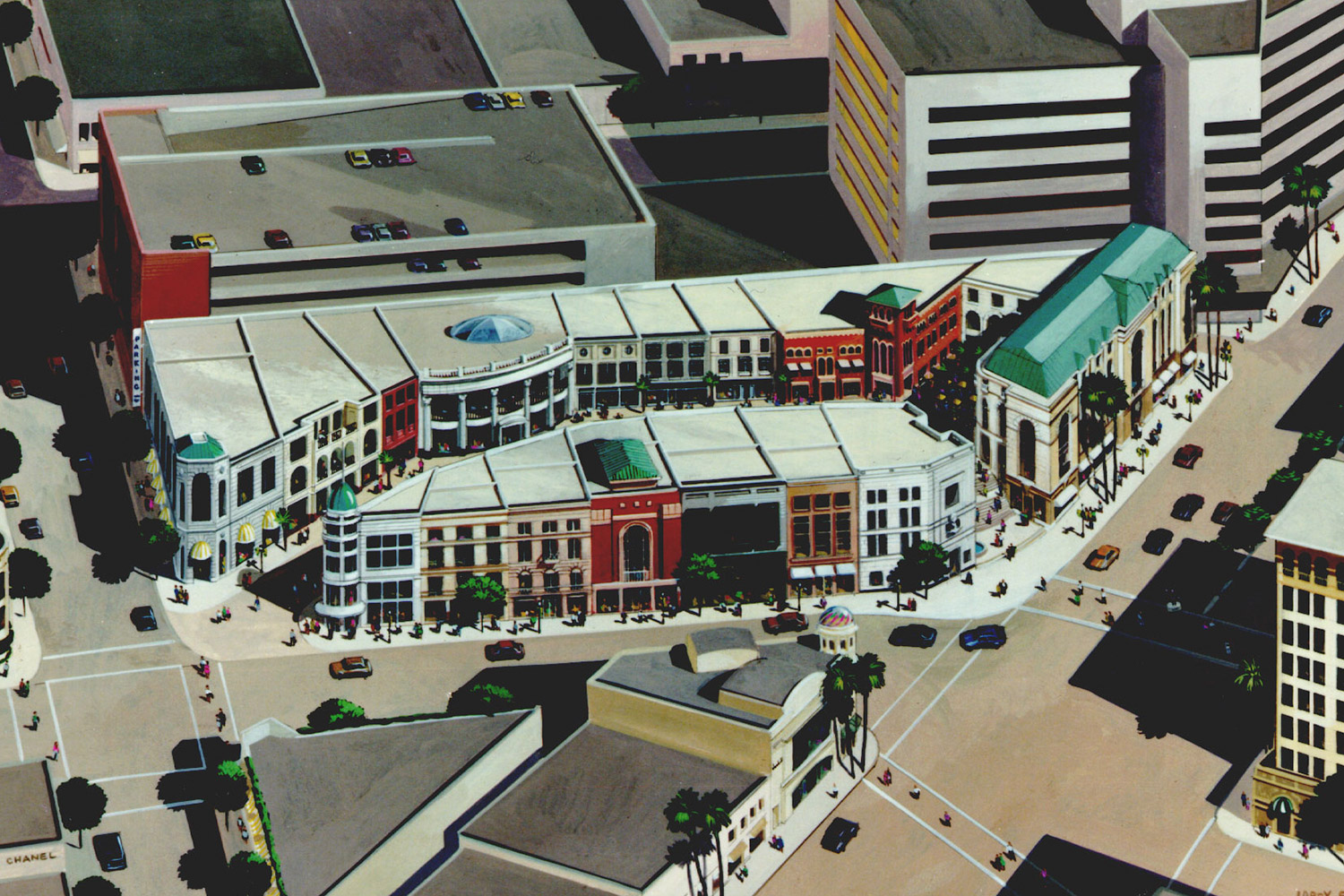
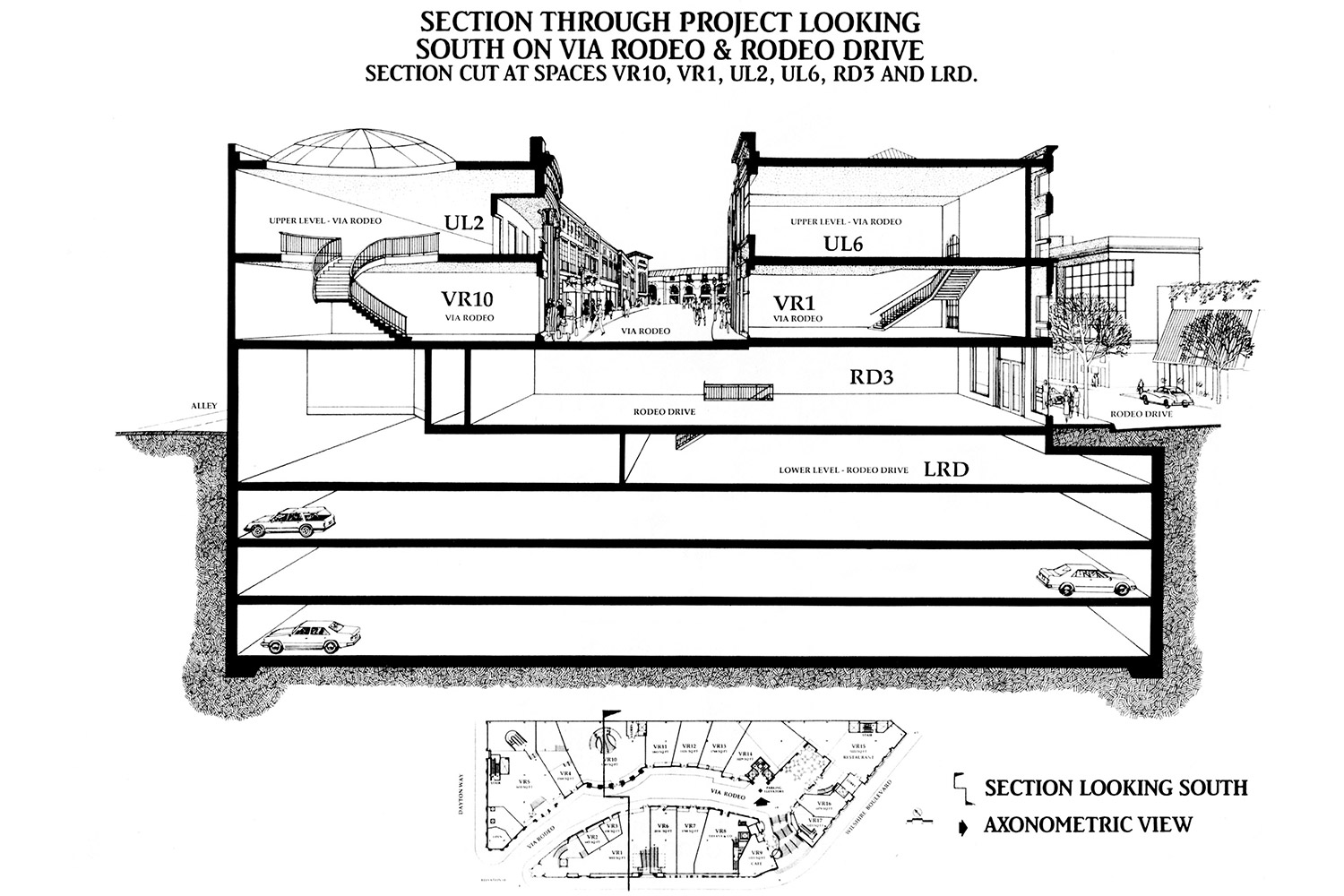
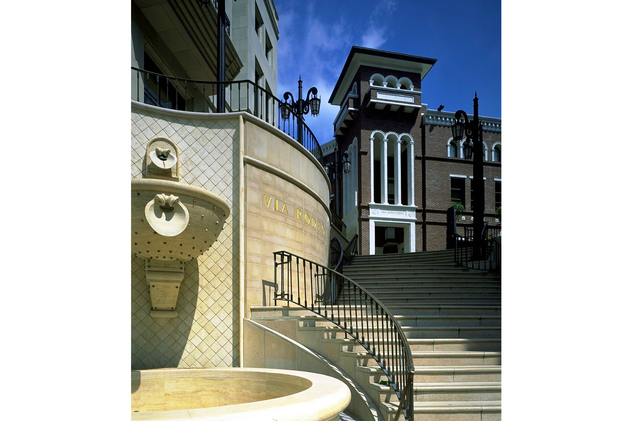
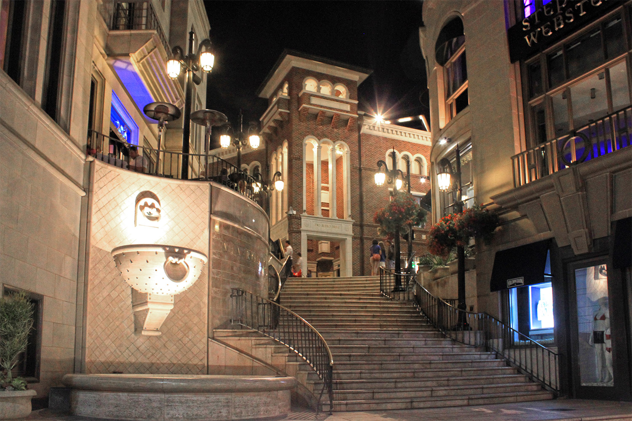
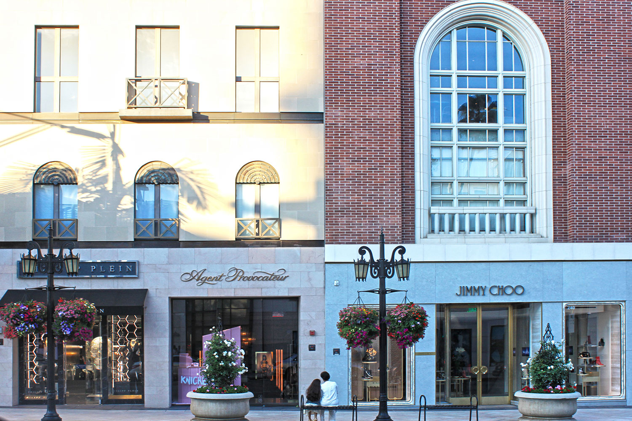
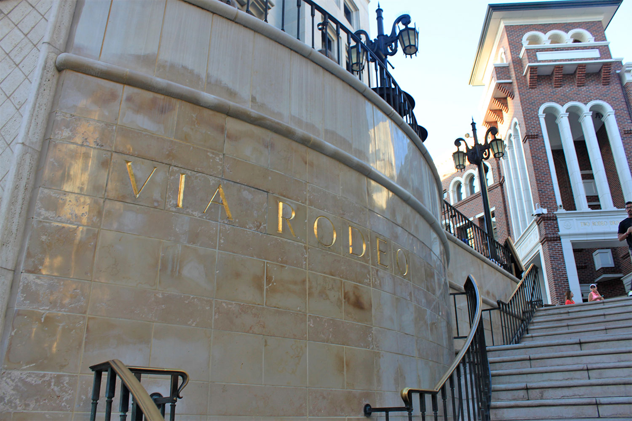
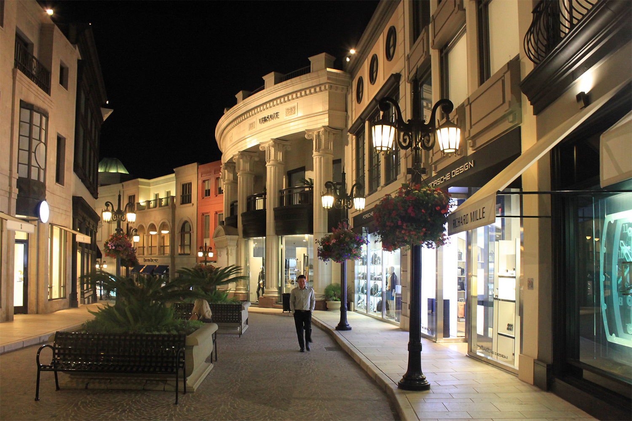
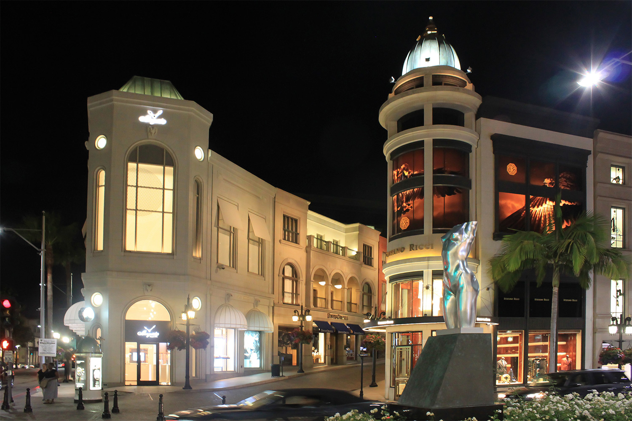
136,000 SF | 23 commercial buildings | 500 car below grade parking
BEVERLY HILLS, CALIFORNIA, USA Designed in the style of European shopping streets, this retail complex is located on a prime site in the Beverly Hills commercial district. The project consists of 23 two- and three-story buildings, each with a unique facade, several restaurants and 500 stalls of below-grade parking. High quality materials—limestone, sandstone and terra cotta—are used for the building surfaces and architectural details, establishing a unified theme. A curving pedestrian street gives shoppers a place to leisurely stroll away from the traffic on Wilshire Boulevard.
BAC Award, Builder's Choice, Pacific Coast Builders Urban Forum
