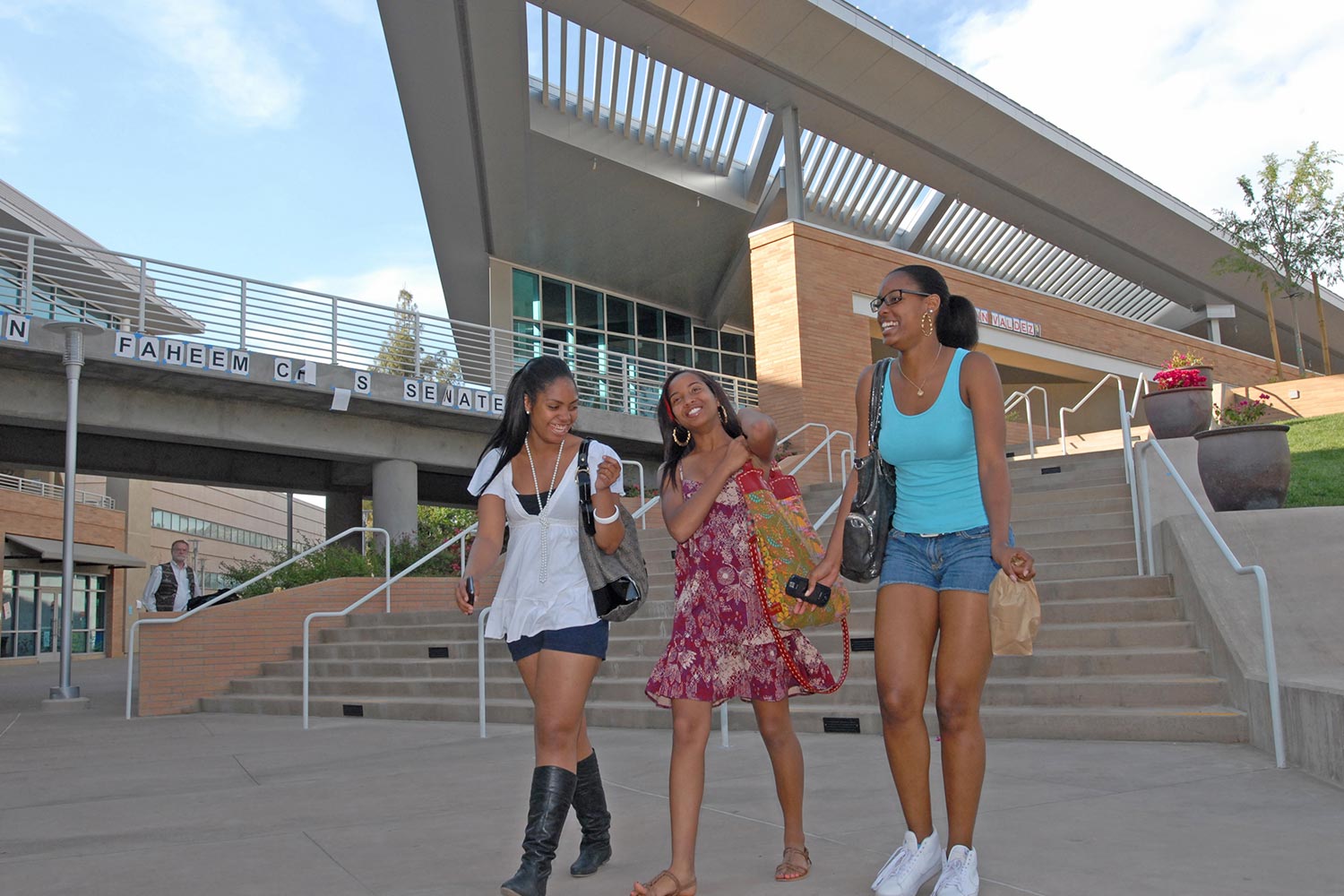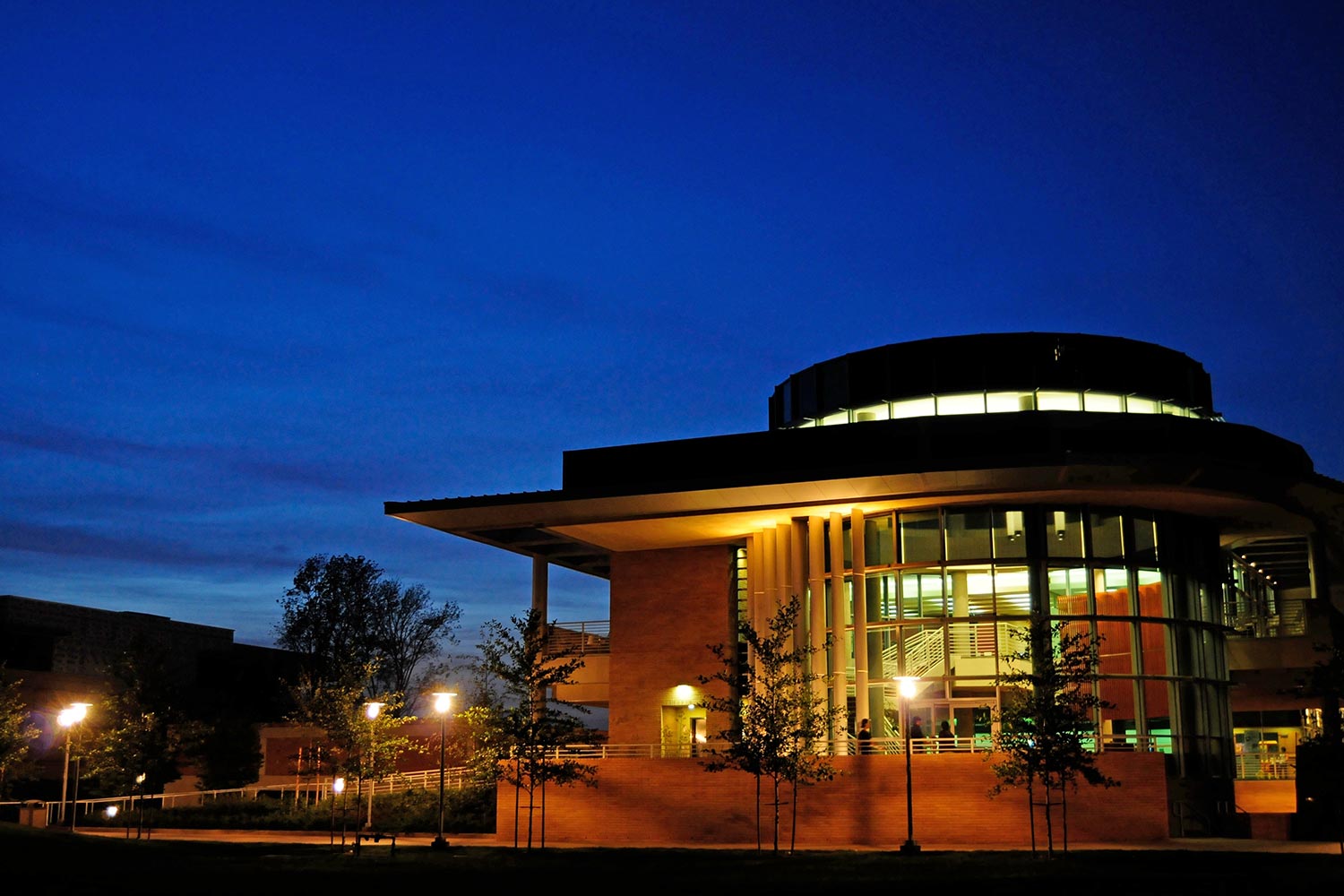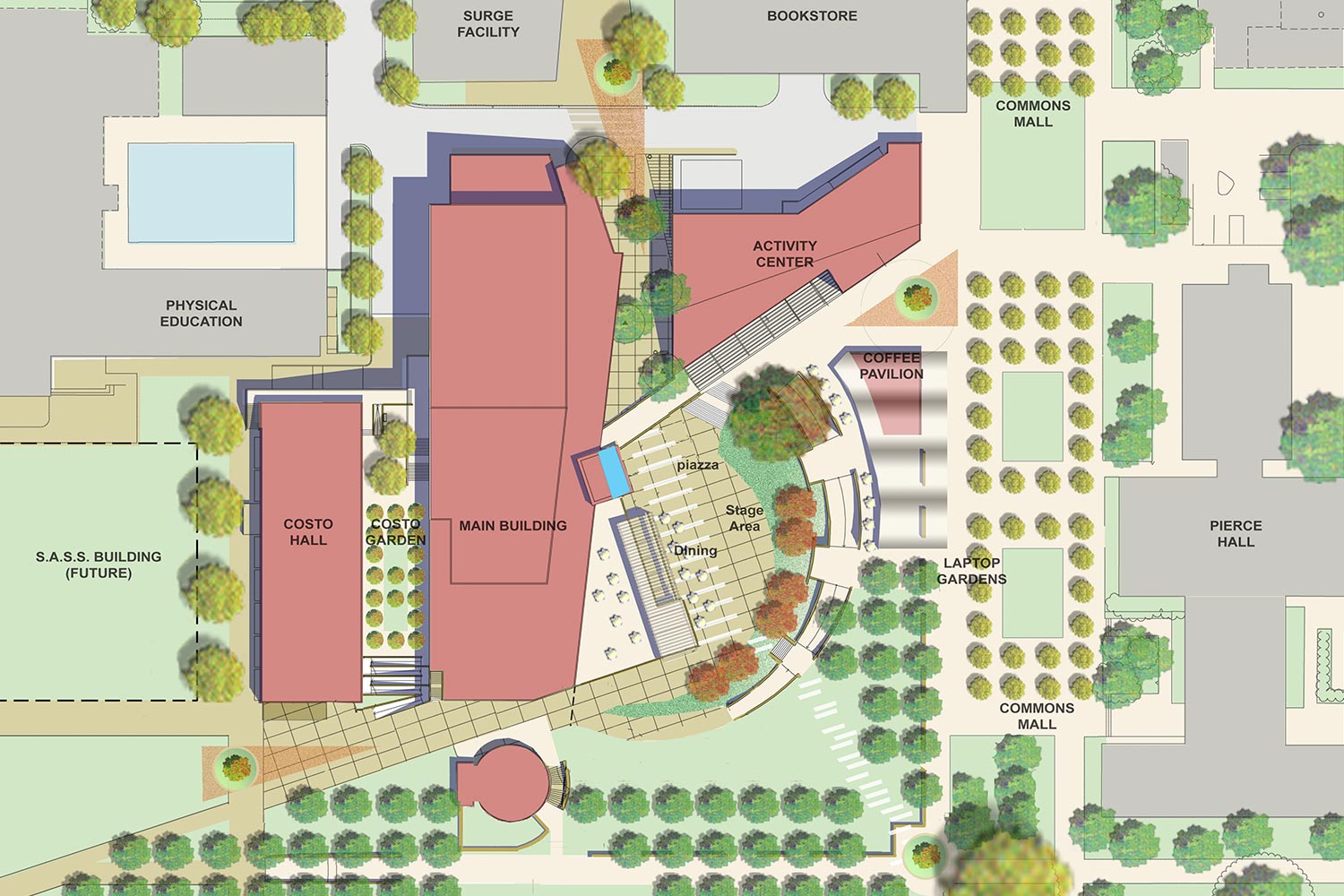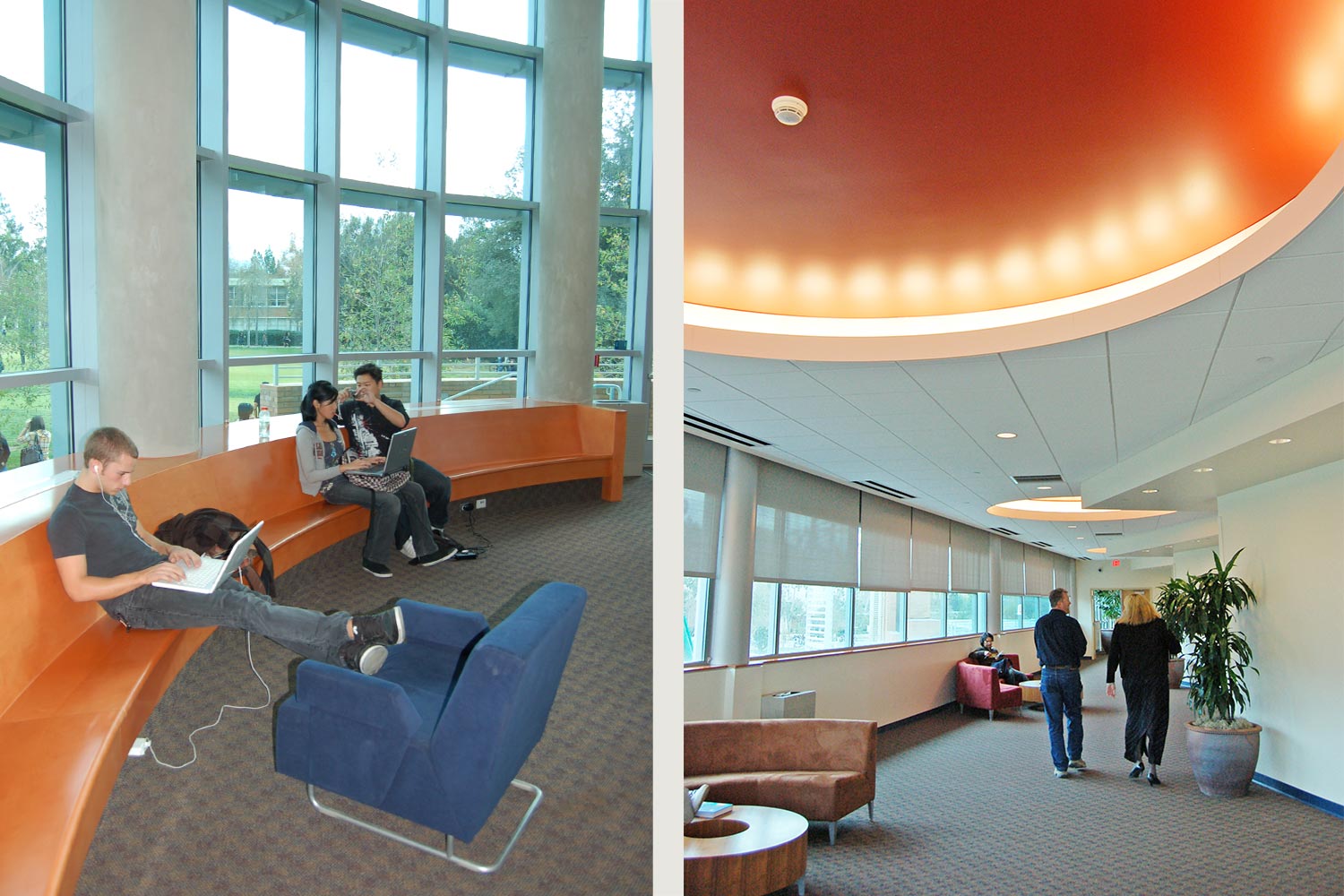healing : workplace : government/public : hospitality : mixed-use : living : inside : learning : justice : master planning
University of California Riverside Student Center







RIVERSIDE, CALIFORNIA, USA The new 150,000 SF Student Commons serves as the “heart” of the UCR campus. The project includes the renovation of over 25,000 GSF of existing program and the addition of a 24-hour program that includes the student government, student clubs, pub, sports bar & grill, coffee lounge, retail, administrative office space, and a conference center. Using themes of both academic and retail design, the project is comprised of three buildings surrounding a piazza, with a “market street” fronted with retail and convenience amenities feeding through the north end of the site through the piazza to the gateway to the complex at the south. The design facilitates the overall sense of flow, movement and student/faculty interaction.
“Photos courtesy of UCR Office of Strategic Communications”
